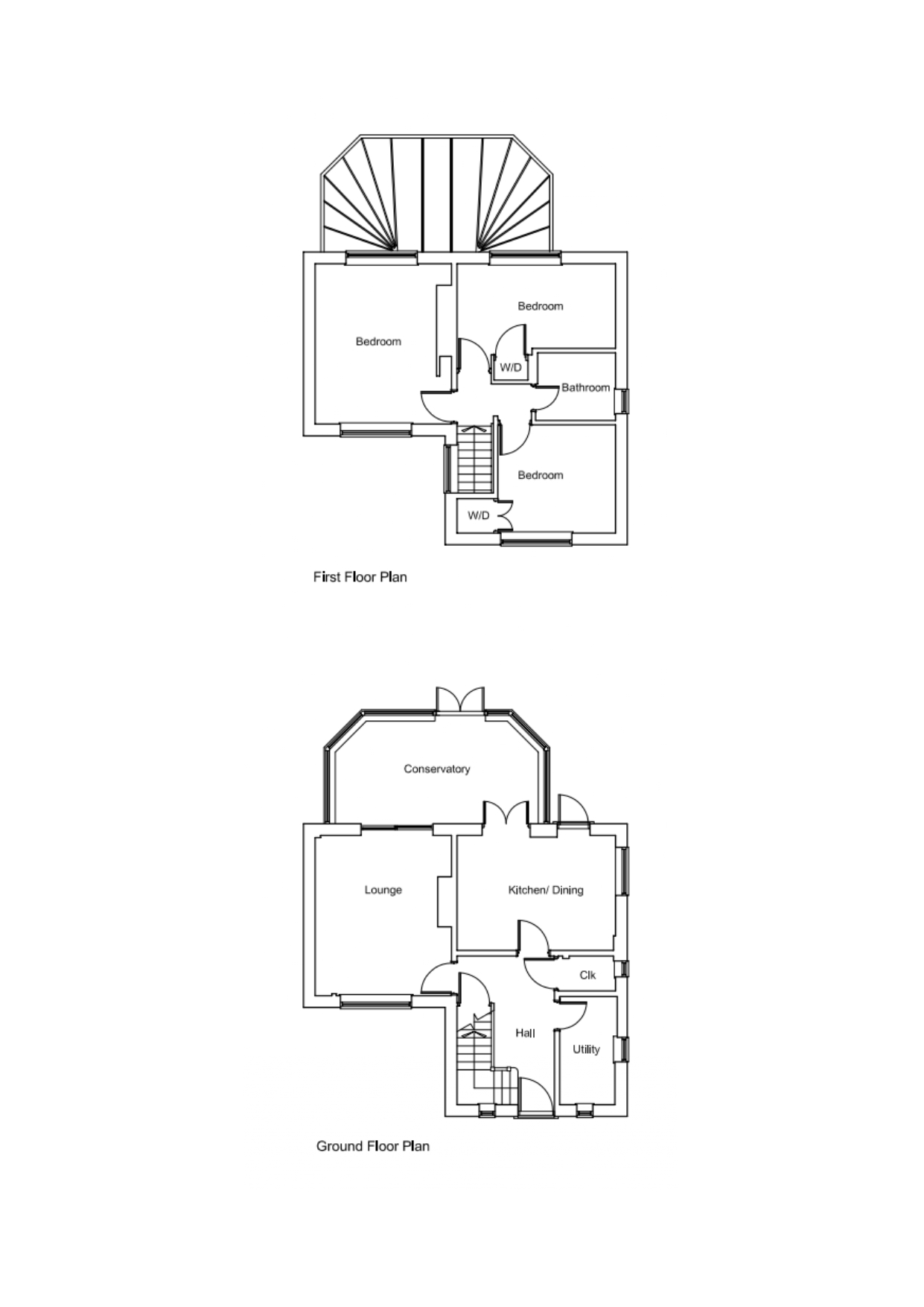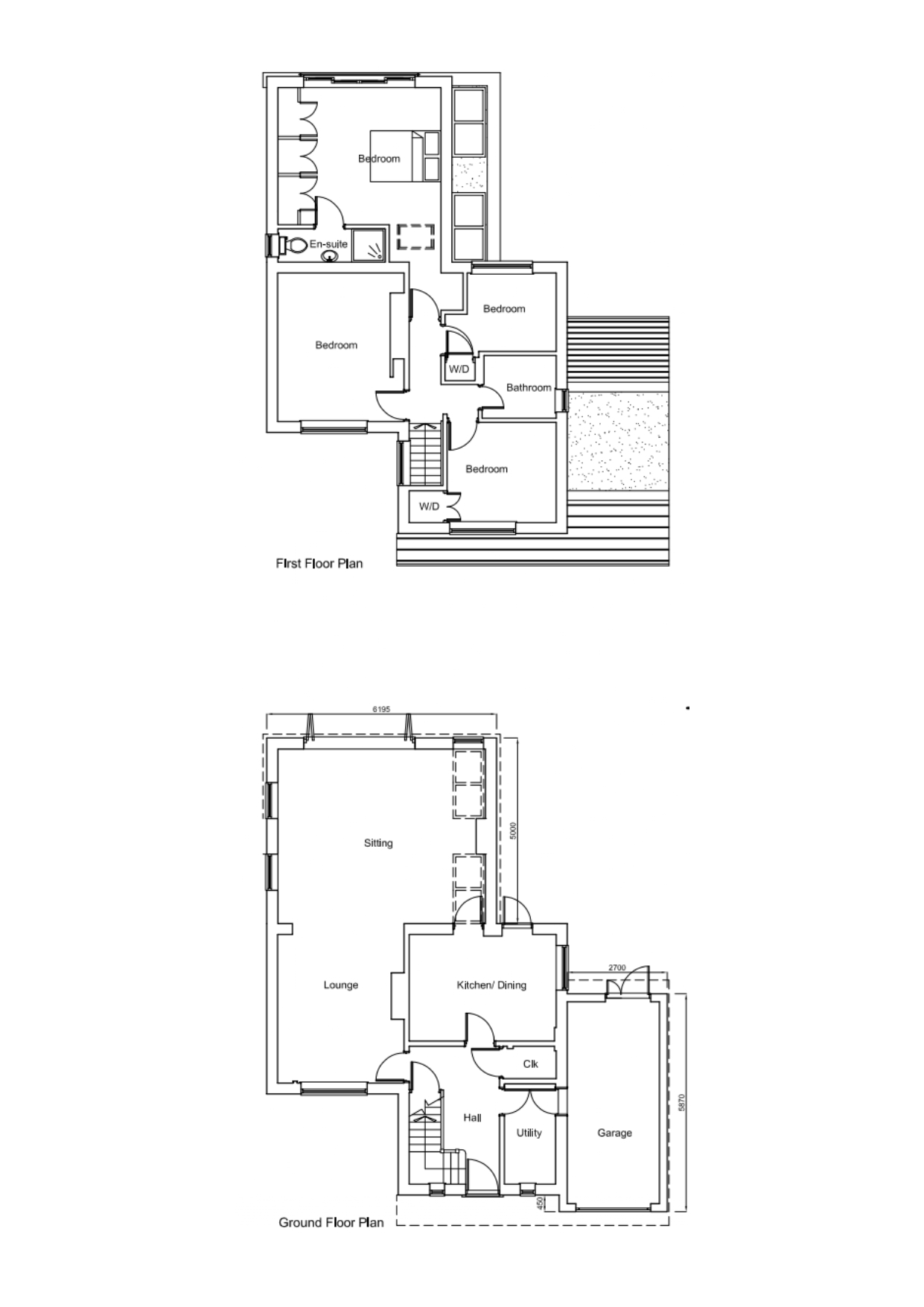Detached house for sale in Roxwell Road, Chelmsford CM1
* Calls to this number will be recorded for quality, compliance and training purposes.
Property features
- Established house on favoured west side of chelmsford
- Walking distance to the city centre & station
- Plans passed previously for an extension, plans available ( now lapsed )
- 3 bedroom detached house
- Cloakroom
- Utility room
- Conservatory addition
- Slightly elevated position
- Very private rear garden
- Well worth an internal viewing!
Property description
Guide price £550,000 to £575,000! This established 3 bedroom detached house is situated on the favoured West side of the City centre and is within walking distance of the station. The current sellers had plans passed for an extension which have now lapsed but the property does offer excellent potential for enlargement, subject to the necessary consents. It is set in a slightly elevated position with good access to parks and walks into both Chelmsford and the Village of Writtle. It comprises an entrance hall, cloakroom, lounge, conservatory, kitchen, utility room, 3 bedrooms and bathroom. Well worth an internal viewing.
Front entrance door to
Entrance Hall
Radiator, stairs to first floor with under stairs storage cupboard, picture rail, double glazed window to front, inset spot lights, white panelled doors leading to
Lounge (3.99m (13' 1") x 3.41m (11' 2"))
Radiator, chimney recess with wooden bressummer over and shelving to one side, double glazed window to front, inset spot lights, double glazed patio doors leading to
Conservatory (5.33m (17' 6") x 2.75m (9' 0"))
Hard wood double glazed addition with vaulted roof, two radiators, light and power connected, double doors giving access to the garden.
Kitchen (3.98m (13' 1") x 2.87m (9' 5"))
Well fitted with a range of units comprising inset one and a half bowl single drainer sink unit with mixer tap, working surfaces with drawers and cupboards under, radiator, built in gas hob with cooker hood above, eye level oven, space for washing machine, semi-integrated dishwasher, integrated fridge freezer, tiling over worktops, eye level cupboards, double glazed window to side with pelmet lighting above, double glazed door to garden, inset spot lights, double doors to conservatory.
Utility Room (2.70m (8' 10") x 1.38m (4' 6"))
Radiator, working surface with cupboard under and space for washing machine, further cupboard, double glazed windows to front and side.
Cloakroom
W.c, wash hand basin, half height tiled walls, double glazed window to side.
First Floor Landing
Double glazed window to side, white panelled doors leading to
Bedroom One (3.99m (13' 1") x 2.48m (8' 2"))
Clear floor space Radiator, full length range of wardrobe cupboards, double glazed windows to front and rear.
Bedroom Two (3.99m (13' 1") x 2.10m (6' 11"))
Radiator, built in cupboard housing Bosch gas fired boiler (installed in 2022), double glazed window to rear.
Bedroom Three (2.94m (9' 8") x 2.69m (8' 10"))
Radiator, built in cupboard, double glazed window to front.
Bathroom
Panel enclosed bath with mixer tap, fitted Aqualisa shower unit, w.c, vanity wash hand basin, fully tiled walls, double glazed window to side, inset spot lights, access to loft space.
Garage
Within the rear garden is a garage / store with an up and over door to the front.
Gardens
To the front most of the garden is block paved providing off road parking and well screened at the front by hedging and conifers, double wooden gates to the side giving access to the driveway at the side of the property leading to the garage / store. To the rear the garden is approximately 60ft in depth and commences with a paved patio area, raised area of lawn, shrub borders, very well screened at the rear with conifers, and the garden is extremely private.
Note
The current sellers had plans drawn up and were passed to extend the property to the side to create a four bedroom property.
Property info
For more information about this property, please contact
Adrians (Essex), CM1 on +44 1245 845383 * (local rate)
Disclaimer
Property descriptions and related information displayed on this page, with the exclusion of Running Costs data, are marketing materials provided by Adrians (Essex), and do not constitute property particulars. Please contact Adrians (Essex) for full details and further information. The Running Costs data displayed on this page are provided by PrimeLocation to give an indication of potential running costs based on various data sources. PrimeLocation does not warrant or accept any responsibility for the accuracy or completeness of the property descriptions, related information or Running Costs data provided here.



























.png)

