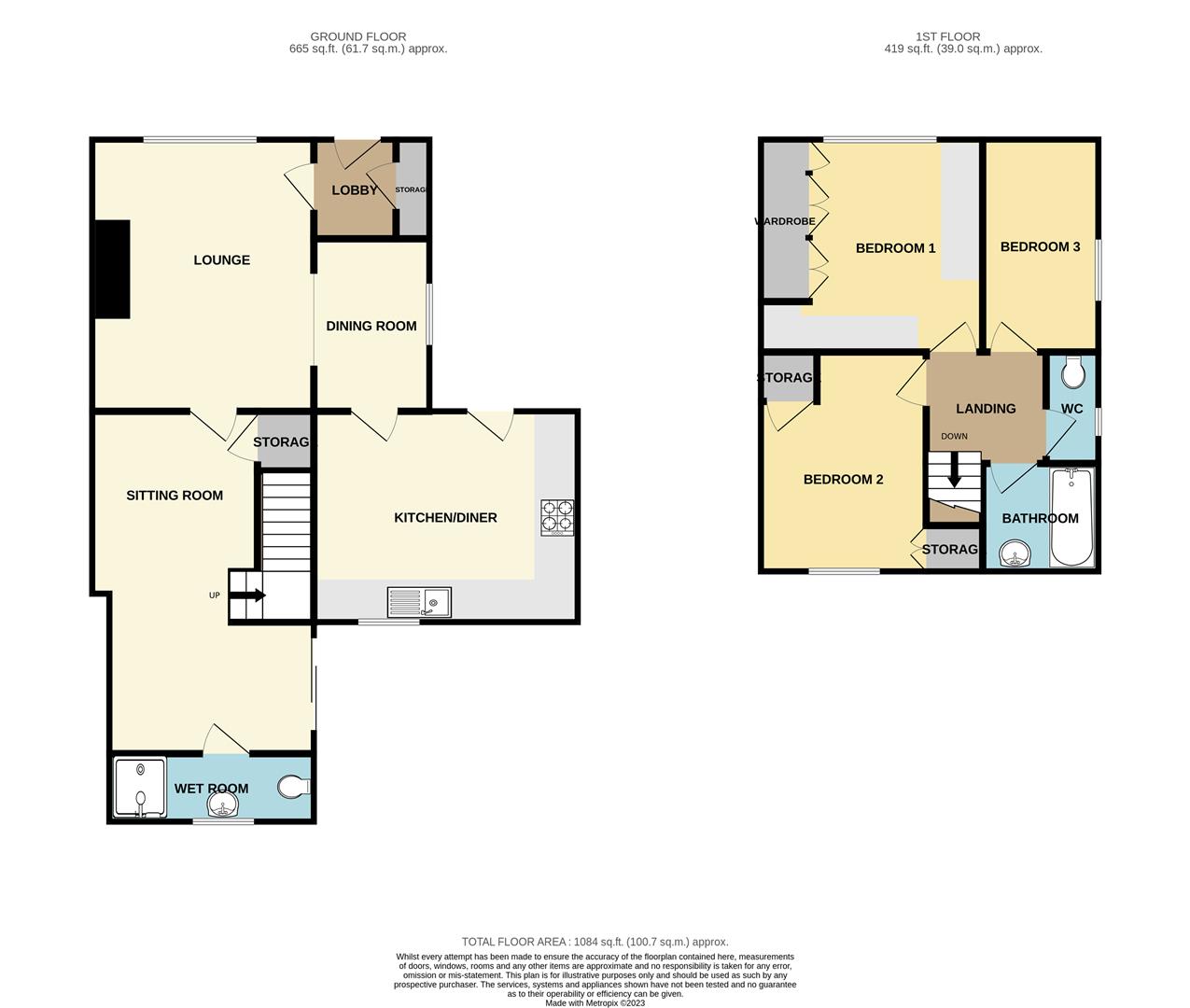Semi-detached house for sale in Pease Close, Pontefract WF8
* Calls to this number will be recorded for quality, compliance and training purposes.
Property features
- 2 Reception Rooms
- Fitted Kitchen
- 2 Double Bedrooms and large single
- Open Plan Setting
- Excellent Transport Links
- Garage
- Large Private Rear Garden
- Off Road Parking
- Council Tax Band B
- EPC Rating To Follow
Property description
Crown Estate Agents are proud to present this open plan setting, semi - detached house located in the sought after area of Pontefract. The property really benefits from bring close to popular supermarkets, local eateries and only being a short walk away from primary and secondary schools, making this a perfect family home. Transport links are easily accessible as they are frequently placed throughout the town as well as the M62 and A1 are only around the corner. Don't hesitate to ring the office, we don't expect it to be available for long!
Lounge (4.45m x 3.63m (14'7 x 11'11))
A large living area which comprises of a picture window to the front of the property along with an electric living flame style fire place with painted surround and marble backing and hearth.
Dining Room (2.57m x 1.98m (8'5 x 6'6))
Following on from the living room is a separate dining area comprising of a central heating radiator and coved ceiling.
Sitting Room (5.59m x 3.30m (18'4 x 10'10))
A second reception room which comprises of sliding patio doors leading you into the garden which allows the natural light to flood the room, a coved ceiling and 2 central heating radiators.
Wet Room (3.30m x 1.19m (10'10 x 3'11))
A useful addition with shower area and curtain across, low level flush WC and wash hand basin. Tiled surround, towel warmer and window to the side.
Kitchen (4.32m x 3.45m (14'2 x 11'4))
Comprising of a single sink drainer, a pillar style mixer tap, fitted work surfaces with tiles surround, base and wall cupboards, plumbing for washing machine and dish washer, a 4 ring gas hob with built in oven, laminate flooring, central heating radiator and door to the back garden.
Landing
To the first floor you are greeted with a landing area with access to the loft along with a loft ladder.
Loft Room (4.78m x 3.48m (15'8 x 11'5))
To the second floor of the property, there is the loft area which is currently used as an extra storage space.
Bedroom 1 (3.61m x 3.48m (11'10 x 11'5))
This large bedroom is complimented by fitted wardrobes which cover two walls and has fitted storage cupboards above the bed area with matching dressing table and drawers, picture window to the front of the property, central heating radiator and coved ceiling.
Bedroom Two (3.71m x 2.67m (12'2 x 8'9))
Another spacious bedroom comprising of a fitted storage cupboards one housing a gas central boiler, a picture window with views to the rear of the property and central heating radiator.
Bedroom Three (3.48m x 1.96m (11'5 x 6'5))
The third bedroom would make a perfect study area for those who work at home as it involves a picture window to the side of the property and a central heating radiator.
Family Bathroom (1.93m x 1.68m (6'4 x 5'6))
The family bathroom comprises a hand wash basin, panelled bath with timber surround, central heating radiator and uPVC frosted window to the rear.
Separate Wc
With low flush suite and window to the side.
External
This property stands on a large corner plot and the front the property has a block paved parking area and garden. The garden continues to the side where there is footway access to the property. The rear garden is of good size, has patio areas and mature shrubs and lawn and there is further gated access from a rear service road which leads onto a further parking area and to the detached garage.
Property info
For more information about this property, please contact
Crown Estate Agents, WF8 on +44 1977 308797 * (local rate)
Disclaimer
Property descriptions and related information displayed on this page, with the exclusion of Running Costs data, are marketing materials provided by Crown Estate Agents, and do not constitute property particulars. Please contact Crown Estate Agents for full details and further information. The Running Costs data displayed on this page are provided by PrimeLocation to give an indication of potential running costs based on various data sources. PrimeLocation does not warrant or accept any responsibility for the accuracy or completeness of the property descriptions, related information or Running Costs data provided here.
































.png)
