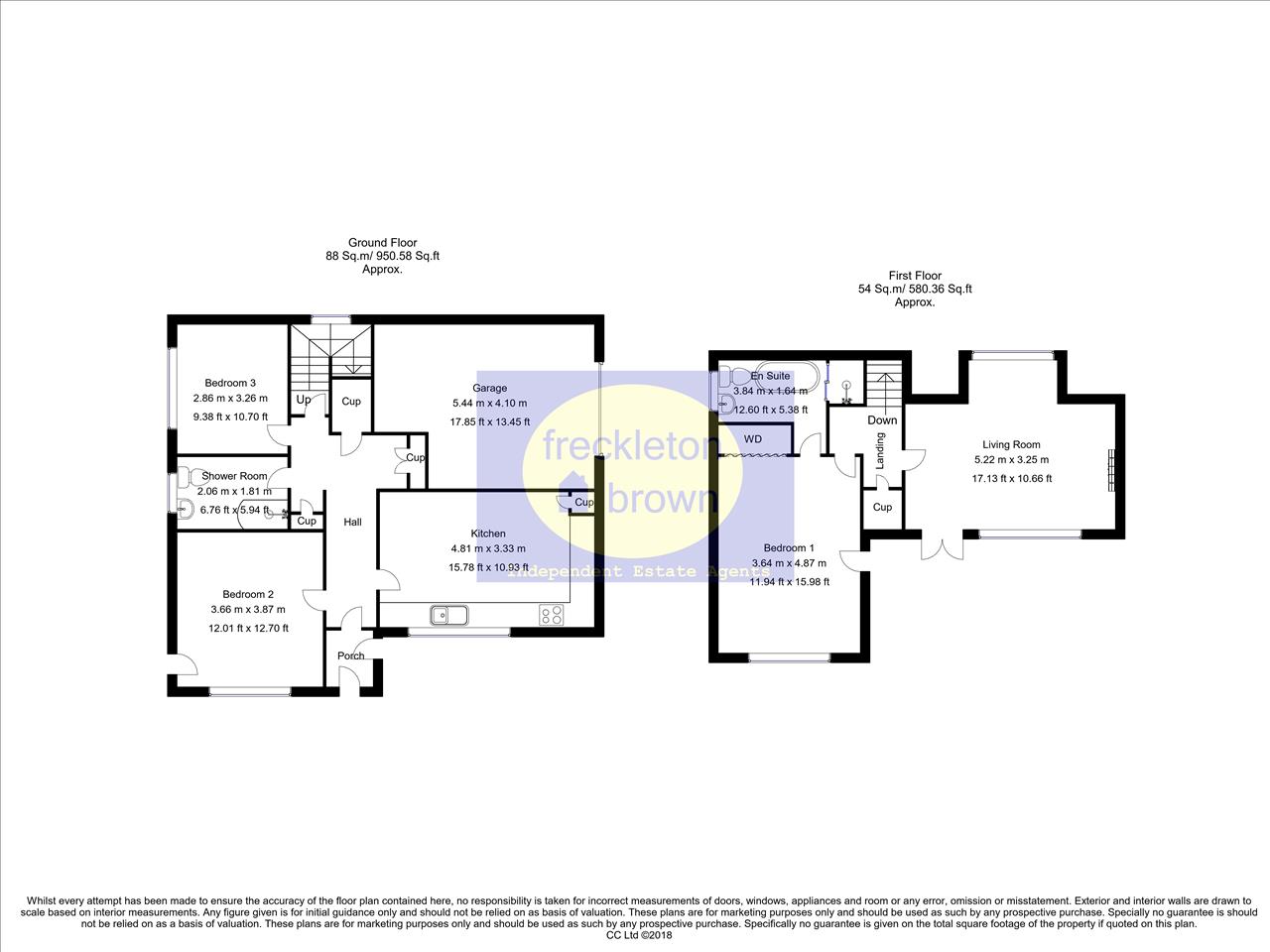Detached house for sale in Palmerston Street, Underwood, Nottingham NG16
* Calls to this number will be recorded for quality, compliance and training purposes.
Property features
- Detached House
- Three Bedrooms
- Double Glazing & Gas Central Heating
- Ensuite Bathroom
- Views
Property description
Freckleton Brown are delighted to offer for sale this three bedroom detached house having open views to the front elevation. This double glazed and gas centrally heated accommodation comprises of entrance porch, entrance hall, dining kitchen, two bedroom and shower room to the ground floor, master bedroom with en suite bathroom and lounge to the first floor. Both the lounge and master bedroom have access to the balcony and both enjoy views to the front elevation. Outside there is a drive way an integral garage and a further additional garage to the side. Gardens to the front and side elevations. Viewing is strongly recommended.
Entrance Porch
Upvc double glazed door to the front elevation and upvc double glazed door to the side elevation. Tiled floor and access to the entrance hall.
Entrance Hall
Welcoming entrance hall with oak effect wood flooring and central heating radiator. Access to the dining kitchen, two bedrooms and shower room. There are also two walk in store cupboard and access to the integral garage. The integral garage measures 17'10 x 13'4 max and has up and over door and power and lighting.
Kitchen/Diner (4.80m (15'9") x 3.38m (11'1"))
Upon entering the refitted kitchen you will see the quality and the open views over the countryside to the front elevation. The re fitted kitchen comprises of a one and a half bowl stainless sink unit with mixer taps and side drainer inset into roll edge work surfaces, a range of base and wall units with built in oven hob and extractor hood. Feature LED floor lighting, tiling to floor and tiled splash back areas. Central heating radiator and coving to the ceiling. Plumbing for automatic washing machine.
Bedroom (3.86m (12'8") x 3.71m (12'2"))
Double glazed window over looking the garden and open countryside, door giving access to the garden. Central heating radiator and coving to the ceiling. Storage with display lighting.
Bedroom (3.25m (10'8") x 2.84m (9'4"))
Double glazed window to the side elevation and central heating radiator. Coving to the ceiling.
Shower Room
Double glazed window to the side elevation comprising of shower cubical with shower over, pedestal wash hand basin and low flush w/c. Central heating radiator tiling to the floor and tiled splash back areas. Shaver point. Coving to the ceiling.
First Floor/Landing
Access to the lounge and the master bedroom.
Master Bedroom (4.88m (16'0") x 3.66m (12'0"))
The master bedroom has the wow factor with its size and views of the open countryside. The master bedroom has access to the balcony which again has open views of the countryside. Coving to the ceiling and central heating two radiators. Access to the en suite bathroom.
En Suite
A large en suite bathroom with a white four piece suite comprising of free standing roll top bath with shower connection, walk in shower cubical with shower over, pedestal wash hand basin and low flush w/c. Frosted double glazed window to the side elevation, central heating radiator. Tiling to the floor and tiling to the walls.
Lounge (5.23m (17'2") x 4.47m (14'8"))
Double glazed French doors opening onto the balcony and overlooking the countryside views. Double glazed window to the rear elevation. Open fire with Adams style fire surround. Coving to the ceiling and central heating radiator.
Outside
Access from the side of the property leads to the integral garage. The garage has up and over door power and lighting and measures 17'10 x 13'4 max. There is a block paved driveway which leads to the side which extends to the front of the property. The garden area is mainly laid to lawn and has a further block paved walk way to the front and to the side. The property also benefits form an additional garage having up and over door. There is an additional low maintenance areas to the side. Viewing is strongly recommended.
Property info
For more information about this property, please contact
Freckleton Brown, NG16 on +44 1773 420467 * (local rate)
Disclaimer
Property descriptions and related information displayed on this page, with the exclusion of Running Costs data, are marketing materials provided by Freckleton Brown, and do not constitute property particulars. Please contact Freckleton Brown for full details and further information. The Running Costs data displayed on this page are provided by PrimeLocation to give an indication of potential running costs based on various data sources. PrimeLocation does not warrant or accept any responsibility for the accuracy or completeness of the property descriptions, related information or Running Costs data provided here.











































.png)
