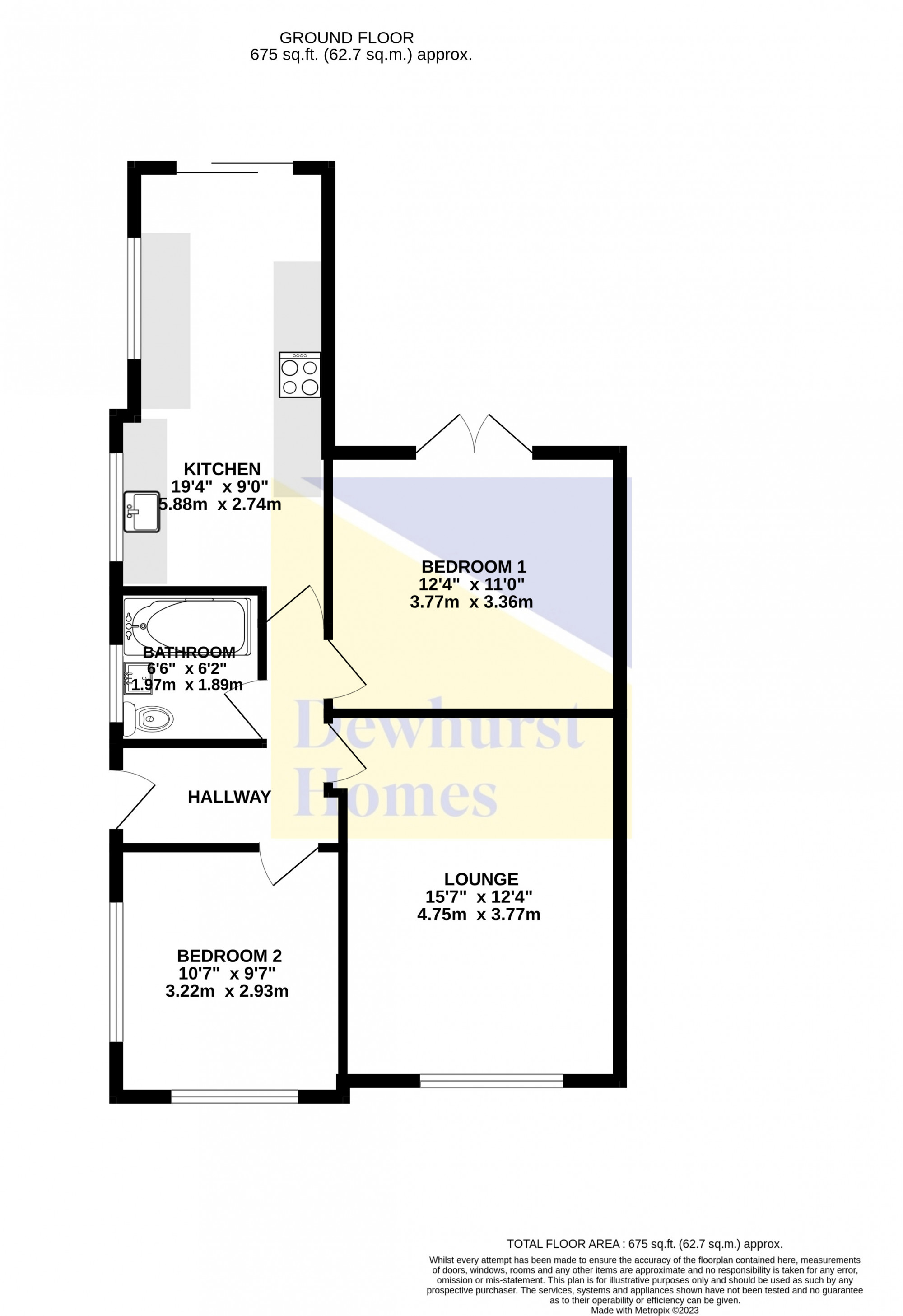Bungalow for sale in Menai Drive, Fulwood, Preston PR2
* Calls to this number will be recorded for quality, compliance and training purposes.
Property description
Once in a while a property comes to market that we are truly proud to market, this is one of those properties! This stunning semi detached bungalow is situated on Menai Drive a quiet cul-de-sac and oozes with kerb appeal from the moment you arrive. Its corner plot position with landscaped gardens and fresh rendered frontage certainly offers the wow factor, and you can see why we are impressed. Internally this home has been completely renovated leaving no stone unturned, with stunning specification throughout. The property has been re-wired, re-plumbed, re-roofed and new windows. The attention to detail and clever re-design boasts versatile living accommodation, allowing for the next lucky owner to utilise the space as they wish, with two double bedrooms and a kitchen dining room. Situated in the sought after area of Fulwood, there is certainly a little for everyone, from the local shops and public houses, to the desirable schools and parks. If thats not enough, the City is just a short 15 minute drive and network links are also close by.
Upon entering through the entrance door into the hall, the space and light becomes immediately apparent, white panelled doors lead into the bedrooms, bathroom, lounge, and kitchen diner. The main bedroom enjoys French doors leading out to the private rear garden. The second bedroom offers that all important flexibility for use as a bedroom or additional living space, coming complete with dual windows allowing the room to be filled with light. The family bathroom features a three piece suite to include a bath with shower over, WC and wash basin. The real showstopper is the kitchen, the heart of most homes and certainly the case here. Sliding doors provide access to the rear garden and natural light comes flooding through from not only the doors, but the two large windows. The kitchen comes complete with a comprehensive arrangement of stylish wall base units, complemented perfectly with work surface and space for appliances.
The exterior of the property continues to impress! Being a corner plot and set back position allows for a paved driveway providing ample parking. To the rear, the lovely private garden is low maintenance, ideal for those summer BBQs. True bungalows are certainly few and far between, more so with such high-end specification, so if youre in the market for a walk-in finish, within an outstanding location, this is the one for you!
Disclaimer:These particulars, whilst believed to be correct, do not form any part of an offer or contract. Intending purchasers should not rely on them as statements or representation of fact. No person in this firm's employment has the authority to make or give any representation or warranty in respect of the property. All measurements quoted are approximate. Although these particulars are thought to be materially correct their accuracy cannot be guaranteed and they do not form part of any contract.
Entrance Hallway
Ceiling light point, composite front door and loft access.
Lounge (4.75m x 3.77m)
Ceiling light point, double glazed window, radiator and electric fire.
Kitchen (5.88m x 2.74m)
Spotlights, double glaze sliding door, two double glazed windows, radiator, wall and base units with complementing worksurfaces, Belfast sink with mixer tap, hob with extractor, electric oven, space for fridge freezer, space for washing machine and tiled splashback.
Bedroom One (3.77m x 3.36m)
Ceiling light point, double glazed French doors and radiator.
Bedroom Two (3.22m x 2.93m)
Ceiling light point, two double glazed windows and radiator.
Bathroom (1.97m x 1.89m)
Ceiling light point, double glazed window, heated towel rail, panelled bath, with shower over, wash basin, WC and tiled walls.
Property info
For more information about this property, please contact
Dewhurst Homes, PR2 on +44 1772 298246 * (local rate)
Disclaimer
Property descriptions and related information displayed on this page, with the exclusion of Running Costs data, are marketing materials provided by Dewhurst Homes, and do not constitute property particulars. Please contact Dewhurst Homes for full details and further information. The Running Costs data displayed on this page are provided by PrimeLocation to give an indication of potential running costs based on various data sources. PrimeLocation does not warrant or accept any responsibility for the accuracy or completeness of the property descriptions, related information or Running Costs data provided here.
























.png)
