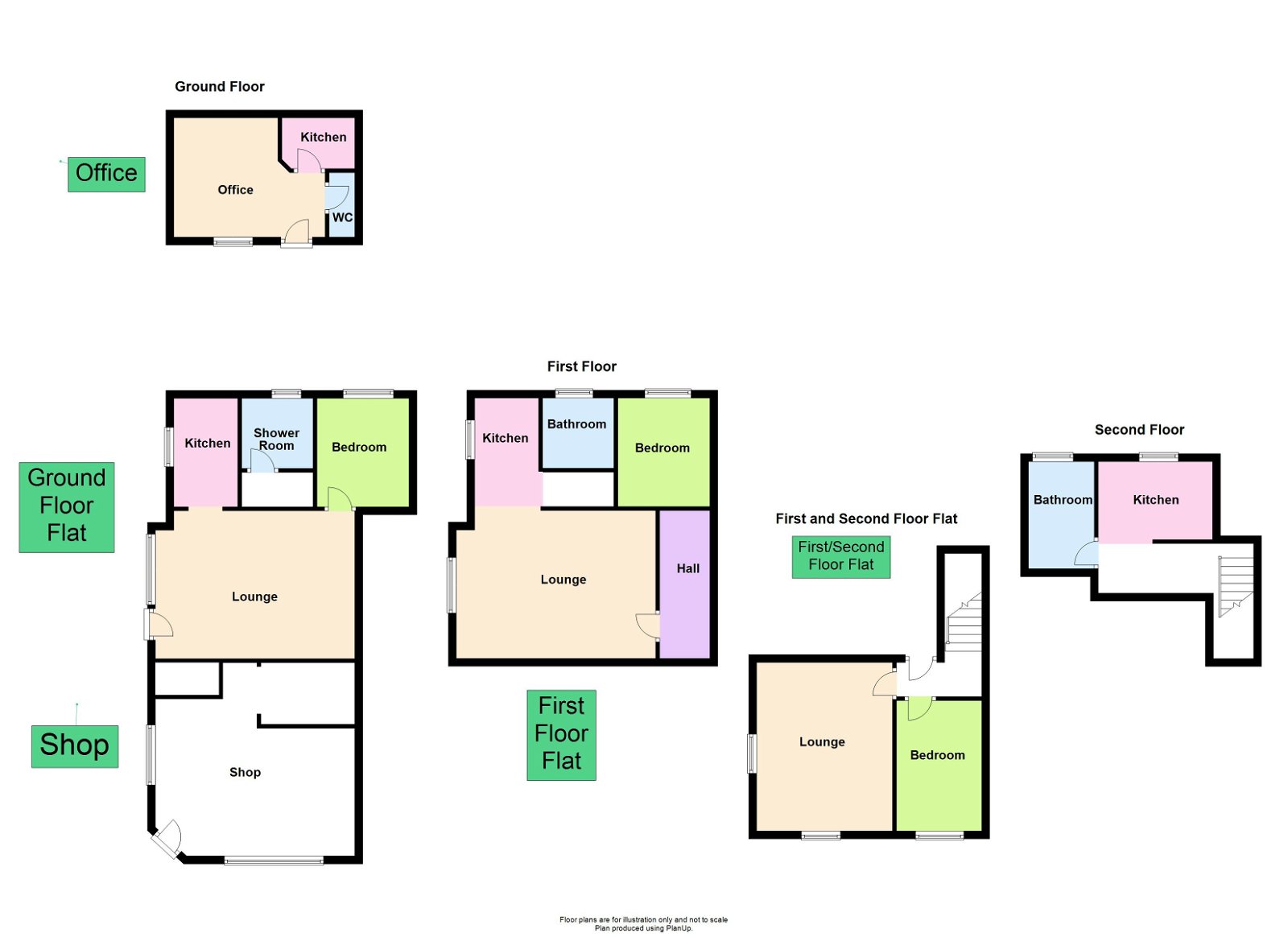Semi-detached house for sale in St. Lukes Road, Southport, Merseyside PR9
* Calls to this number will be recorded for quality, compliance and training purposes.
Property features
- Freehold, Commercial Investment Opportunity
- Lock Up Shop and 3 Self Contained Flats
- Forecourt Parking
- Yard with Large Office Building and Store.
- Immediate Vacant Possession
- Busy Location, Convenient for Town Centre
Property description
A Freehold residential investment opportunity. A substantial semi detached property currently arranged as a ground floor shop, with a one bedroom flat to the rear and two further one bedroom flats to the first and second floors, substantial yard with offices and storage, off road car parking. Immediate vacant possession. Ideal for the buyer looking for a shop unit and additional income possibilities.
The Shop
Main Room - 4.01m x 5.08m (13'2" x 16'8")
Upvc double glazed windows to two sides. Including small preparation room.
WC - 1.52m x 0.81m (5'0" x 2'8")
Main central heating boiler.
Ground Floor Flat
Lounge - 5.28m x 3.84m (17'4" x 12'7")
Upvc outer door and double glazed window, utility area off with plumbing for washing machine.
Kitchen - 2.74m x 1.63m (9'0" x 5'4")
Upvc double glazed window, single drainer sink unit, base units, wall cupboards, working surfaces, Main gas central heating boiler.
Bedroom - 2.72m x 2.34m (8'11" x 7'8")
Upvc double glazed window
Shower Room - 1.83m x 1.75m (6'0" x 5'9")
Shower, wash hand basin, low level Wc, Upvc double glazed window.
First Floor Flat
Lounge - 3.91m x 3.43m (12'10" x 11'3")
Upvc double glazed window cupboard housing 'Vailliant' central heating boiler Steps down to...
Kitchen - 2.72m x 1.35m (8'11" x 4'5")
Sink unit, base units, wall cupboards.
Bedroom - 2.13m x 2.74m (7'0" x 9'0")
Upvc double glazed window.
Bathroom - 1.96m x 1.65m (6'5" x 5'5")
Upvc double glazed window, panelled bath, pedestal wash hand basin, low level Wc.
First and Second Floor Duplex
Lounge - 4.27m x 3.66m (14'0" x 12'0")
Two Upvc double glazed windows.
Bedroom - 3.3m x 2.13m (10'10" x 7'0")
Upvc double glazed window.
Kitchen - 2.87m x 1.96m (9'5" x 6'5")
Sink unit, base unit, wall cupboards.
Bathroom - 2.69m x 1.7m (8'10" x 5'7")
Panelled bath, wash hand basin low level Wc.
Loft
Storage and central heating boiler.
Outside
Parking for a number of vehicles on the forecourt. Substantial metal storage unit.
Yard to the rear with;-
Office; 12'7" narrowing to 8'6" x 9'9" Upvc double glazed window, shelving, desk, drawers, door to kitchen 6'2" x 4'7" sink and base unit wall cupboards central heating boiler, WC 4'10" x 2'3"
Store; 7'4" x 9' .
External Wc
Council Tax
The council tax is Sefton mbc Band A
Tenure
The tenure of the property is Freehold
EPC Rating - Non-domestic
Energy performance certificate (EPC) – Find an energy certificate – ()
Property info
For more information about this property, please contact
Chris Tinsley Estate Agents, PR9 on +44 1702 787674 * (local rate)
Disclaimer
Property descriptions and related information displayed on this page, with the exclusion of Running Costs data, are marketing materials provided by Chris Tinsley Estate Agents, and do not constitute property particulars. Please contact Chris Tinsley Estate Agents for full details and further information. The Running Costs data displayed on this page are provided by PrimeLocation to give an indication of potential running costs based on various data sources. PrimeLocation does not warrant or accept any responsibility for the accuracy or completeness of the property descriptions, related information or Running Costs data provided here.













.png)

