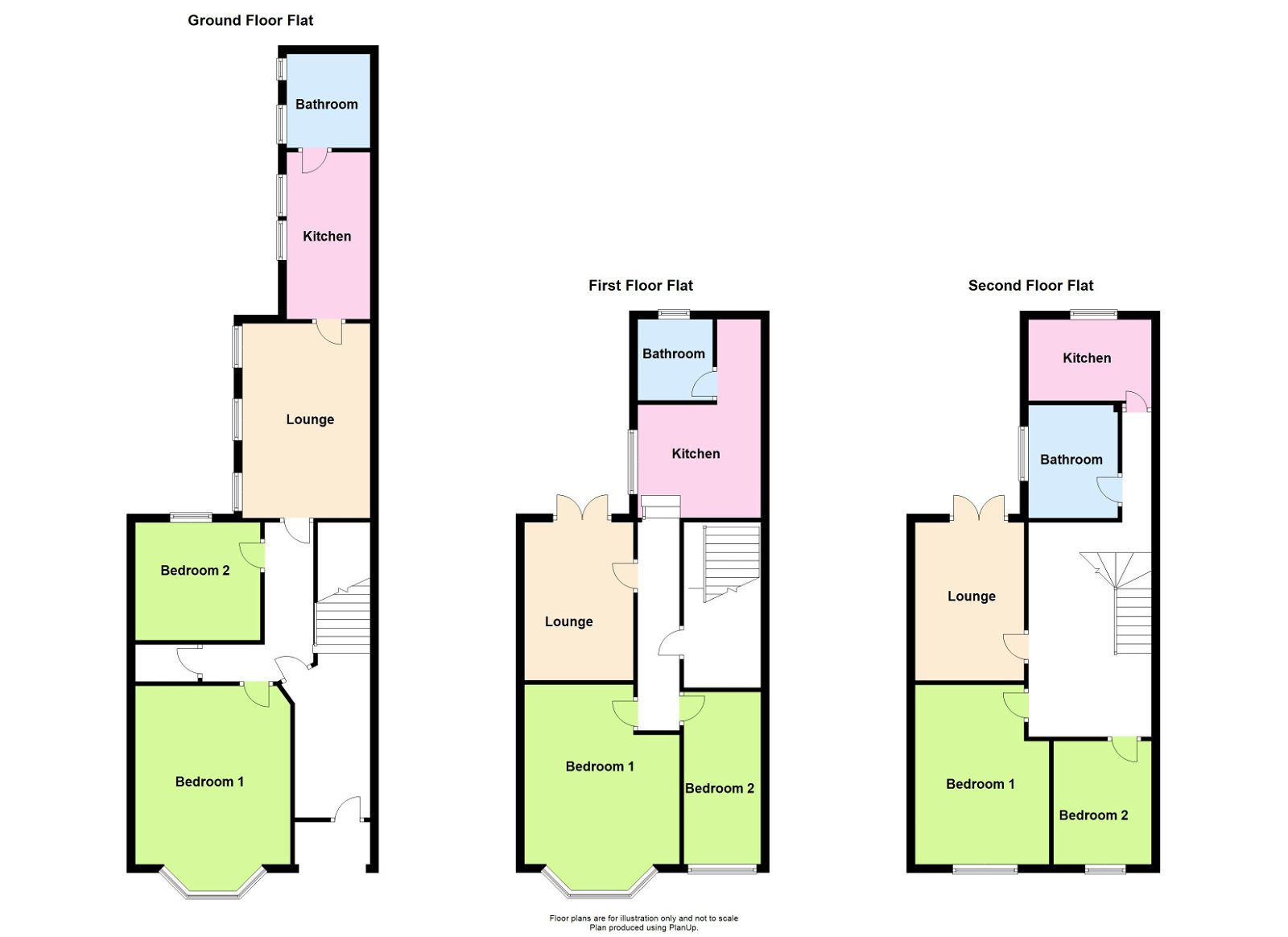Terraced house for sale in Princes Street, Southport PR8

* Calls to this number will be recorded for quality, compliance and training purposes.
Property description
Attention Investors and Buy to Let Buyers! This substantial property is currently divided into three, lovely, self-contained flats with separate leases, with the benefit of a Certificate of Lawful Use. The property is well presented, and has been well maintained and is currently fully let. The property is offered for sale with the benefit of the current tenants, which are on short-hold tenancy agreements. Situated in the town centre, convenient for all the facilities.
Communal Entrance
Ground Floor Flat
Entrance Hall
Utility cupboard and plumbing for washing machine.
Lounge - 3.05m x 4.65m (10'0" x 15'3")
Upvc double glazed windows and double doors to a private courtyard rear garden.
Kitchen - 1.85m x 3.96m (6'1" x 13'0")
Upvc double glazed windows, single drainer stainless steel sink unit, base units, wall cupboards, working surfaces. Built-in oven and hob, plumbing for washing machine, 'Main' gas central heating boiler.
Bathroom - 2.24m x 1.93m (7'4" x 6'4")
Wash hand basin, low level Wc, panelled bath with shower, tiled walls and floor. Upvc double-glazed windows.
Bedroom 1 - 4.9m x 3.71m (16'1" x 12'2")
Upvc double glazed window.
Bedroom 2
Upvc double glazed window.
First Floor Flat
Entrance Hall
Lounge - 3.91m x 2.29m (12'10" x 7'6")
Upvc double glazed doors to a 'juliet' balcony.
Kitchen - 3m x 2.69m (9'10" x 8'10")
Upvc double glazed window. Sink unit, base units, wall cupboards, working surfaces, oven, hob and hood. 'Glow worm' gas central heating boiler.
Bedroom 1 - 5.03m x 3.73m (16'6" x 12'3")
Upvc double glazed window.
Bedroom 2 - 4.06m x 1.83m (13'4" x 6'0")
Upvc double glazed window.
Bathroom - 1.96m x 2.21m (6'5" x 7'3")
Panelled bath and shower, pedestal wash hand basin, low level wc, part wall tiling, Upvc double glazed window.
Second Floor
Second Floor Flat
Entrance Hall
Lounge - 3.91m x 3.12m (12'10" x 10'3")
Upvc double doors to a 'juliet' balcony.
Kitchen - 2.69m x 3.96m (8'10" x 13'0")
Upvc double-glazed window. Single drainer stainless steel sink unit, base units with cupboards and drawers, wall cupboards, working surfaces. 'Glow worm' central heating boiler. Built-in oven and hob.
Bedroom 1 - 4.22m x 2.95m (13'10" x 9'8")
Upvc double glazed window.
Bedroom 2 - 2.9m x 1.93m (9'6" x 6'4")
Upvc double glazed window.
Bathroom - 2.11m x 2.24m (6'11" x 7'4")
Panelled bath, shower, pedestal wash hand basin, low-level Wc, half-tiled walls. Upvc double-glazed window.
Outside
Garden area for the benefit of the ground floor flat. Hardstanding to the front for parking.
Tenure
The sellers own the Freehold of the property and the three flats are individually leasehold for the remainder of a term of 999 years from 25th June 2003.
Services
Three independent gas supplies, coin-operated electricity supplies and a bulk water meter.
Council Tax
Sefton mbc, The Council Tax band for each individual flat is Band A.
Property info
For more information about this property, please contact
Chris Tinsley Estate Agents, PR9 on +44 1702 787674 * (local rate)
Disclaimer
Property descriptions and related information displayed on this page, with the exclusion of Running Costs data, are marketing materials provided by Chris Tinsley Estate Agents, and do not constitute property particulars. Please contact Chris Tinsley Estate Agents for full details and further information. The Running Costs data displayed on this page are provided by PrimeLocation to give an indication of potential running costs based on various data sources. PrimeLocation does not warrant or accept any responsibility for the accuracy or completeness of the property descriptions, related information or Running Costs data provided here.











.png)

