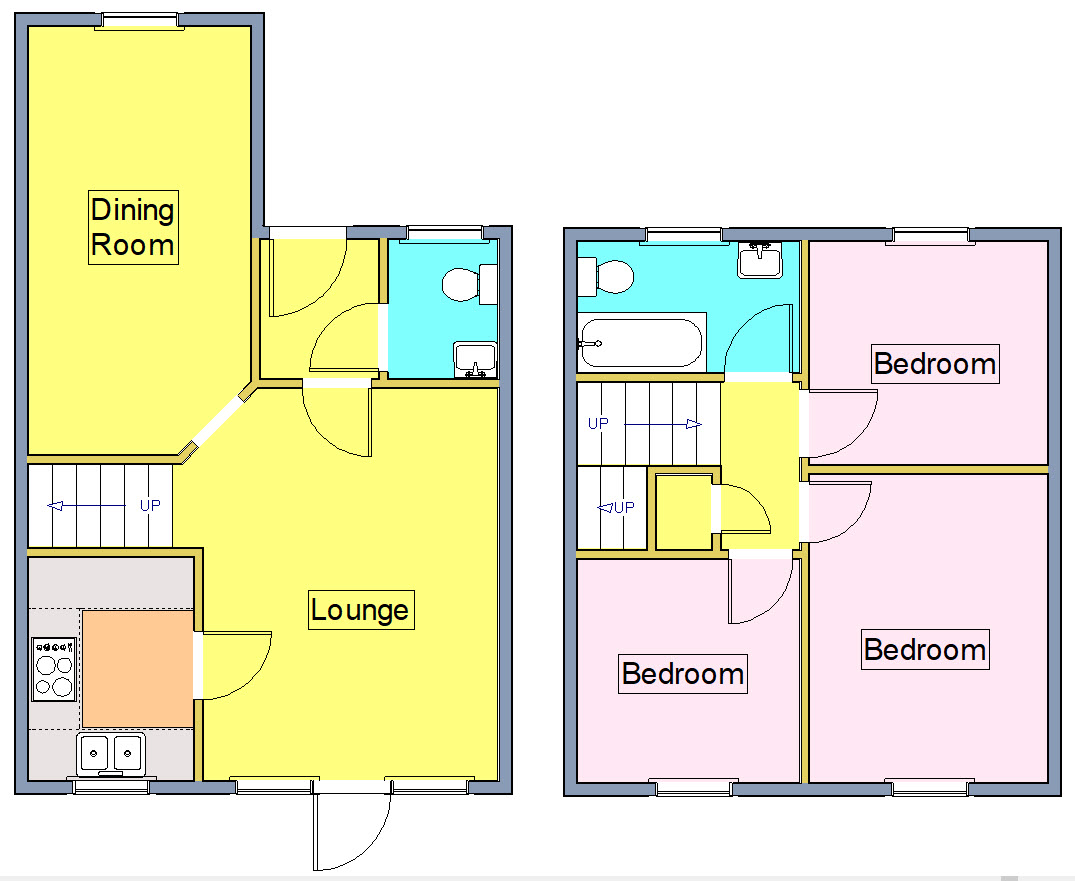Terraced house for sale in Longcroft, Felixstowe IP11
* Calls to this number will be recorded for quality, compliance and training purposes.
Property features
- Modern terraced house
- Three bedrooms
- Lounge
- Separate dining room
- Modern kitchen
- Bathroom
- Cloakroom
- Landscaped garden & driveway
- Gas fired central heating and double glazed windows
- Popular location
Property description
A modern staggered style mid terrace house built in the 1970's by the local and well respected firm Rogers Brothers of traditional brick cavity wall construction beneath a pitched tiled roof.
The accommodation briefly comprises entrance hall, cloakroom, lounge, separate dining room, modern kitchen, three bedrooms and family bathroom.
Further benefits include off street parking in the form of a driveway, landscaped rear garden, UPVC double glazed windows and gas fired central heating via radiators with modern combination boiler.
Longcroft is a popular residential cul-de-sac situated a short distance from the Walton High Street convenient for regular bus services to Ipswich and Felixstowe, a useful parade of shops and Felixstowe's Academy.
UPVC double glazed entrance door opening to:-
entrance hallway Laminate wood plank effect flooring, radiator, doors leading off.
Cloakroom Suite comprising low level W.C., wash hand basin, tiled splashbacks, radiator, port hole style UPVC double glazed window to the front aspect.
Lounge 16' 10" x 10' 3" (5.13m x 3.12m) Laminate wood plank effect flooring, T.V point, two radiators, staircase leading to the first floor, archway to the dining room, glazed panel door leading to the kitchen and UPVC double glazed door and window overlooking the rear garden.
Dining room 16' 6" x 8' 2" (5.03m x 2.49m) Built-in under stairs storage cupboard, radiator, laminate wood plank effect flooring, UPVC double glazed window to the front aspect.
Kitchen 9' x 7' 2" (2.74m x 2.18m) Fitted with a range of Beechwood style units comprising based cupboards and drawers with work surfaces over, inset stainless steel single drainer sink unit with mixer tap, tiled splashbacks, matching eye level cupboards, space for low level fridge and freezer, electric cooker point, stainless steel extractor hood, space and plumbing for automatic washing machine, laminate wood flooring, wall mounted gas fired central heating boiler, UPVC double glazed window to the rear aspect.
First floor landing Over stairs storage cupboard, access to loft space with pull down loft ladder.
Bedroom 1. 12' 9" x 8' 6" (3.89m x 2.59m) Telephone point, T.V point, picture rail, radiator, UPVC double glazed window to the rear aspect.
Bedroom 2. 9' 2" x 9' 1" (2.79m x 2.77m) Radiator, UPVC double glazed window to the rear aspect.
Bedroom 3. 8' 8" x 8' 6" (2.64m x 2.59m) Radiator, UPVC double glazed window to the front aspect.
Bathroom Modern white suite comprising spa bath with shower over, low level W.C., wash hand basin, fully tiled walls, UPVC double glazed window to the front aspect.
Outside To the front of the property there is an open plan low maintenance style garden with driveway area enabling off street parking for one vehicle, pathway leading to the entrance door.
To the rear of the property there is an attractive landscaped garden comprising two circular lawns with brick edging and wood chippings, timber fencing to the boundaries, storage shed and rear gate access.
Property info
For more information about this property, please contact
Scott Beckett, IP11 on +44 1394 807014 * (local rate)
Disclaimer
Property descriptions and related information displayed on this page, with the exclusion of Running Costs data, are marketing materials provided by Scott Beckett, and do not constitute property particulars. Please contact Scott Beckett for full details and further information. The Running Costs data displayed on this page are provided by PrimeLocation to give an indication of potential running costs based on various data sources. PrimeLocation does not warrant or accept any responsibility for the accuracy or completeness of the property descriptions, related information or Running Costs data provided here.






















.png)