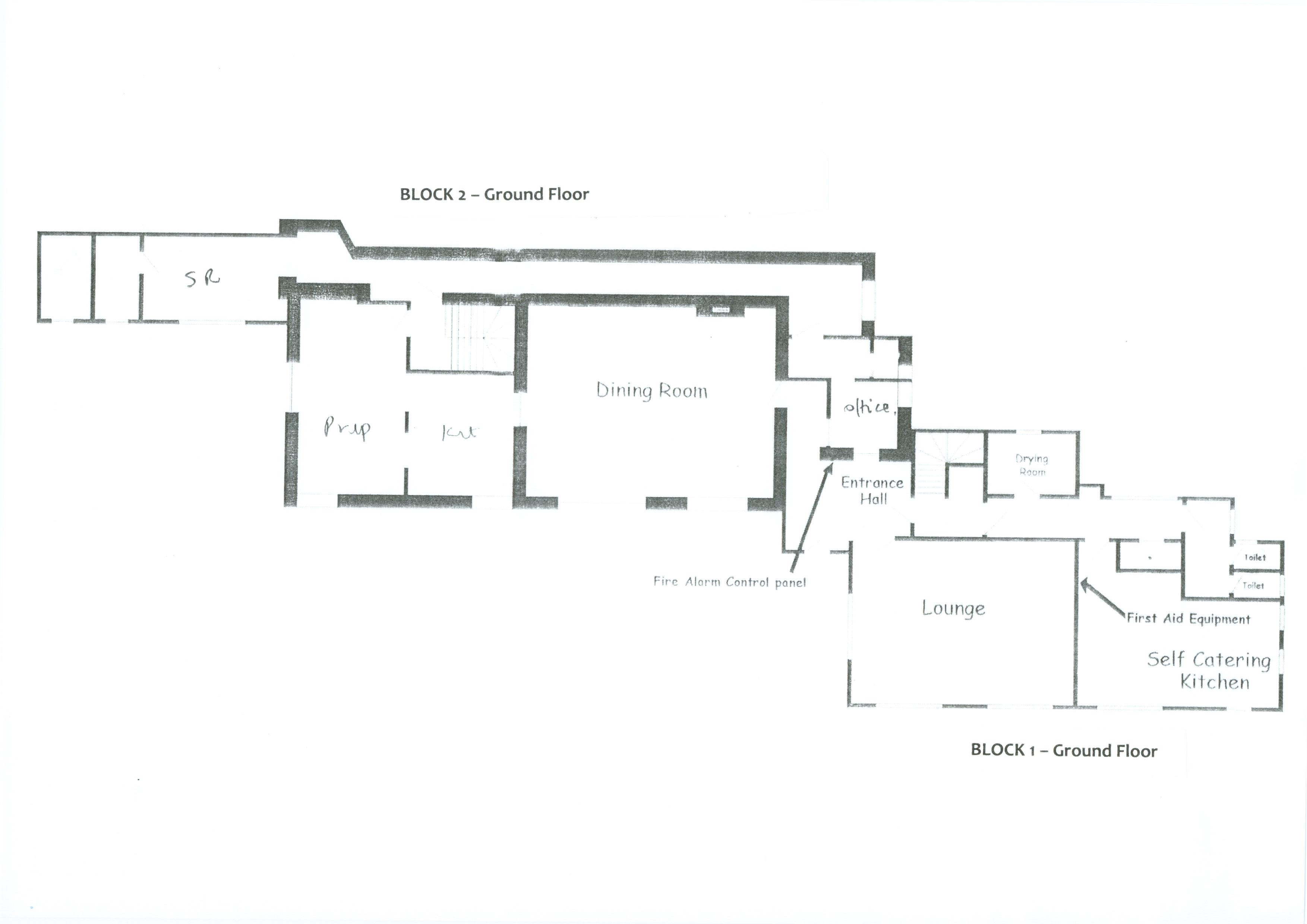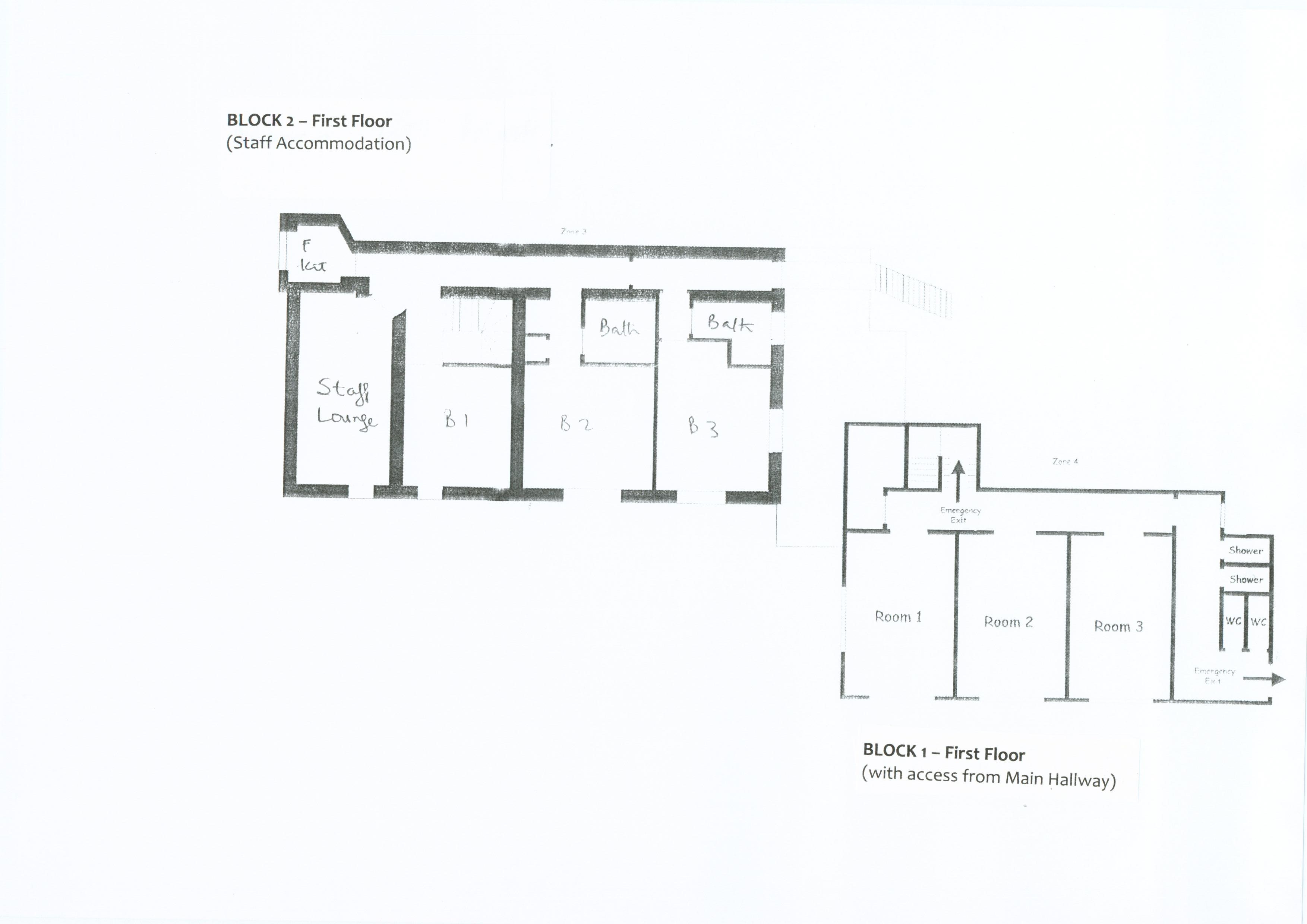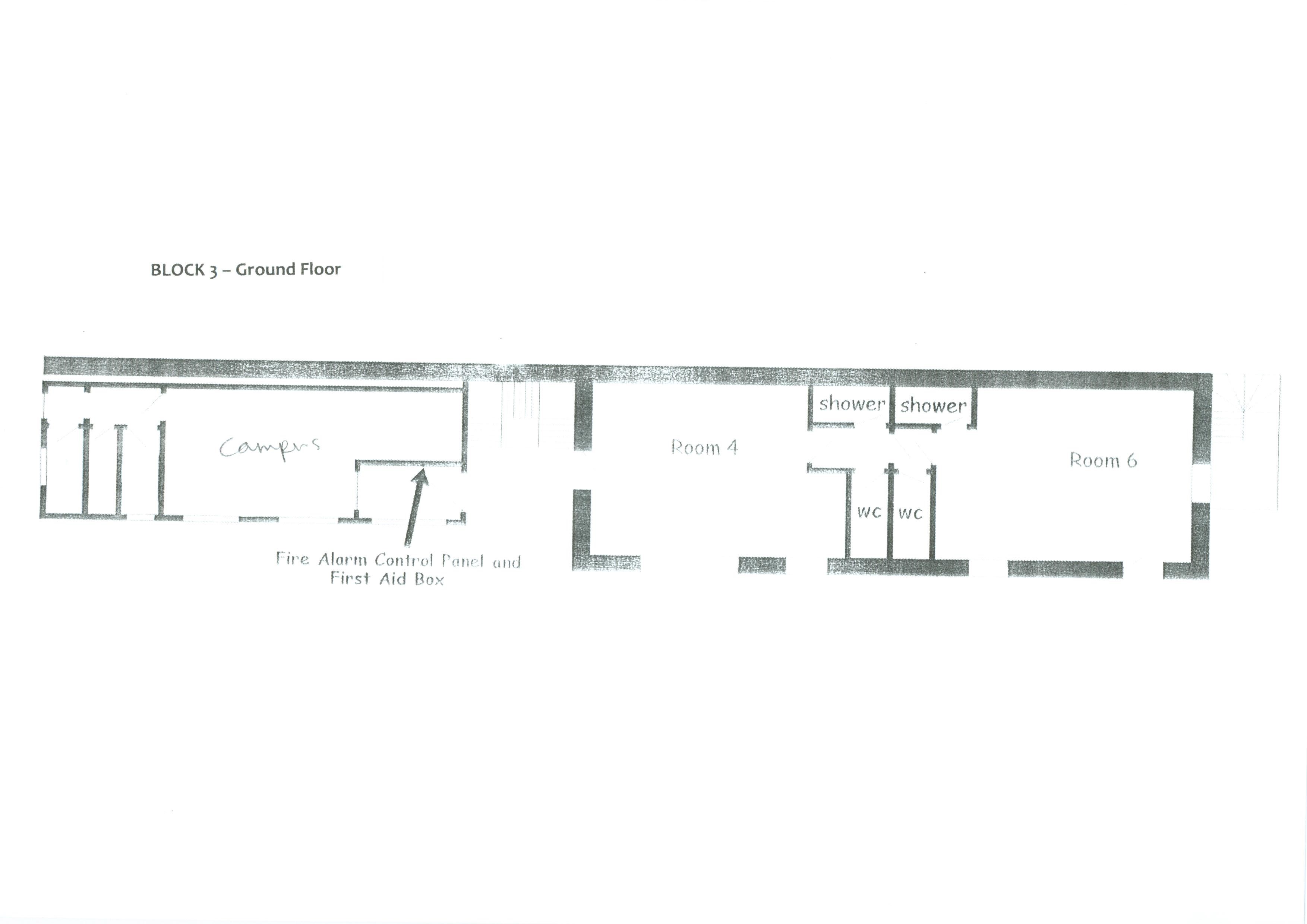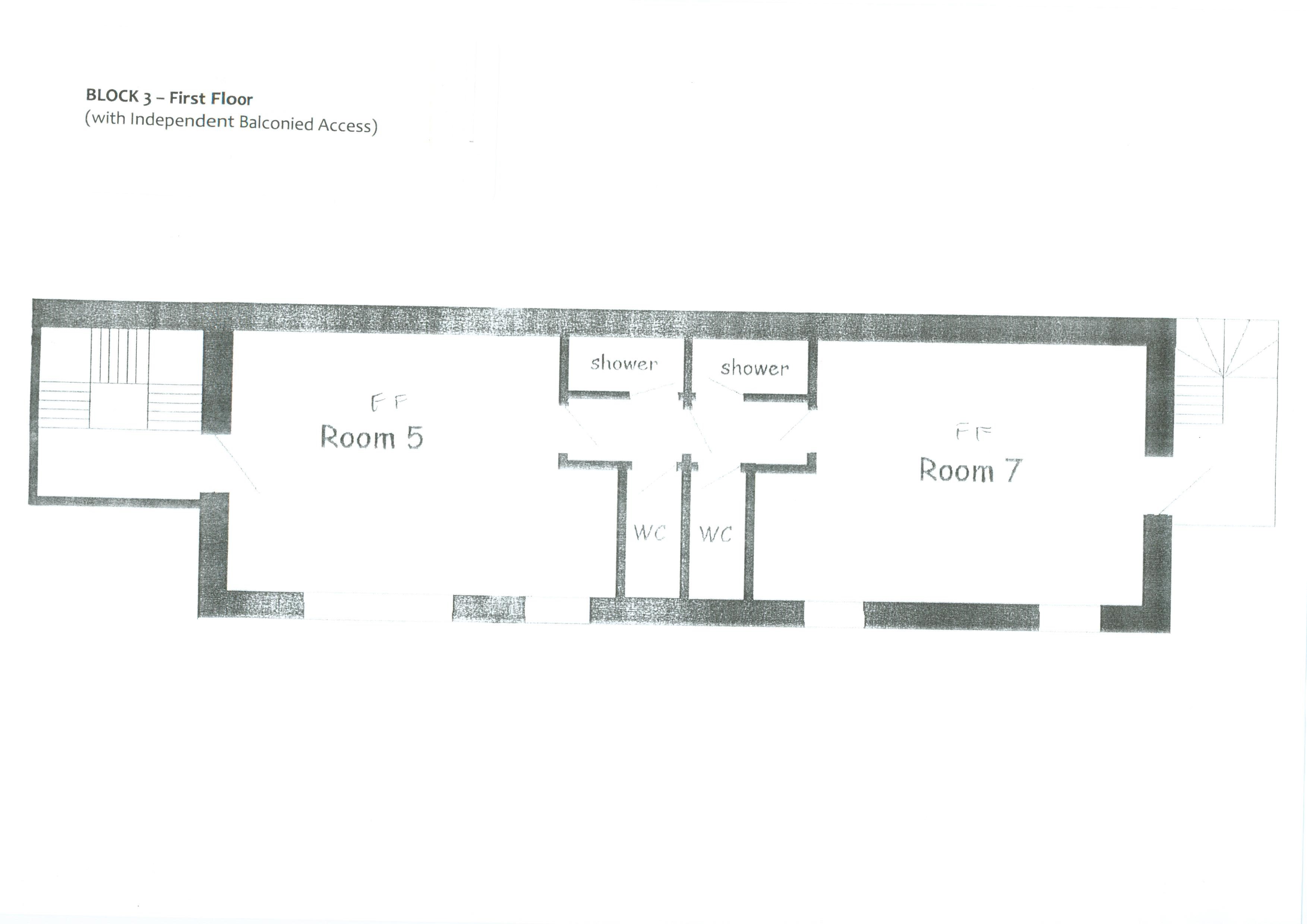Country house for sale in Islawr-Dref, Dolgellau LL40
* Calls to this number will be recorded for quality, compliance and training purposes.
Property features
- Large, detached property with 13 bedrooms & 8 bathrooms
- Magnificent location
- Extensive Grounds amidst stunning surroundings
- Within National Park
- Successful, long established business
- Private car parks
- Guaranteed income
- Nearby perfect, sandy beaches
- Near the beautiful town of Dolgellau. Good local schools
- Property Reference: 18970
Property description
Kings offers both an amazing family home and a substantial income from a successful, long established business.
Located in the middle of Eryri (Snowdonia) National Park, the hostel is surrounded by spectacular mountains, lakes, rivers and wildlife.
Set in its own wooded ravine on the foothills of Cader Idris, the location of this property is magnificent.
Within the grounds there is a camping field, ancient woodland, river, bridge and island. The scenic mountain stream has pools large enough for a bracing dip and a wild stock of salmon and sea trout.
The property is currently arranged to offer 7 letting bedrooms (with 42 beds), a one bedroom self contained unit, which is under renovation, and 5 bedroom family / staff accommodation.
Kings is well maintained with double glazing and central heating throughout. The heating system incorporates an economical and eco-friendly thermal heat store.
All fixtures, fittings and furniture are included in the sale!
Main hostel
Entrance Hall
Radiator, notice boards, quarry tiled floor
Office 2.21m x 1.90m
Exit to rear corridor
Lounge 5.33m x 6.78m
Dual aspect, solid fuel stove (wood burner), 2 radiators, fitted bookshelves, parquet flooring
Corridor
Storage cupboard, payphone booth, quarry tiling
Drying Room
Large walk-in room with radiator, oil radiator and dehumidifier
Self Catering Kitchen 5.87m x 5.18m
Stainless steel worktops, two gas stoves, one electric oven, 2 fridges, stainless steel double sink/double drainer, extractor fans, radiator, fire exit, ceramic tiled floor
Cloakroom
Two W.Cs and hand basin, radiator, ceramic tiled floor
Staircase
Wood panelling, fitted carpet
Landing
Store cupboard, fitted carpet
Bedroom 1 - 5.18m x 3.35m
Dual aspect, hot and cold hand wash basin, radiator, fitted carpet
Bedroom 2 - 5.18m x 3.35m
Hot and cold hand wash basin, store cupboard, radiator, fitted carpet
Bedroom 3 - 5.18m x 3.35m
Hot and cold hand wash basin, radiator, fitted carpet
Bathroom
2 showers, 2 W.Cs, 2 hand wash basins, fire escape, exit, radiator, vinyl flooring
Water processing plant
3.5 tonne water storage, thermostatic frost protection, 4 pump sets, filter systems, digital dosing pumps
Outbuilding
With 13a power supply
Utility Room 4m x 2.29m
Stainless steel sink and drainer, washing machine, tumble drier, storage shelves, radiator
Corridor
Leading back to office
Dry Store
Food storage area, quarry tiling
Commercial / Family Kitchen 8.44m x 2.97m
stainless steel worktops, commercial stove, stainless steel double sink, fridge, chest freezer, radiator, quarry tiling
Dining Room 7.97m x 5.77m
2 original fireplaces, 2 radiators, wood panelling, patio door onto garden, parquet flooring
Staircase
Radiator, fitted carpet
Landing
2 radiators, fire escape, exit, fitted carpet
Bedroom 4 - 5.10m x 2.97m
Dual aspect, wood burning stove, stone and slate fireplace, 2 radiators, fitted carpet
Bedroom 5 - 3.58m x 1.88m
Feature window, radiator, fitted carpet
Bedroom 6 - 3.43m x 2.97m
Fitted cupboard, radiator, fitted carpet
Bedroom 7 - 3.96m x 3.51m
Loft hatch, radiator, fitted carpet
Bathroom
Bath with shower over, toilet, hand basin, storage cupboard, extractor, radiator, vinyl flooring
Bedroom 8 - 4.50m x 3.76m
Dual aspect, 2 radiators, fitted carpet
Bathroom
Bath with shower over, toilet, hand basin, large window, radiator, vinyl flooring
Annnexe
Bedroom 9 (Ensuite) - 5.56m x 3.96m
Cupboard, 2 x hot and cold hand wash basins, toilet, shower, radiator, fited carpet
Bedroom 10 (Ensuite) - 5.72m x 3.96m
2 x hot and cold hand wash basins, toilet, shower, radiator, fited carpet
Bedroom 11 (Ensuite) - 5.56m x 3.96m
2 x hot and cold hand wash basins, toilet, shower, radiator, fited carpet
Bedroom 12 (Ensuite) 5,72m x 3.96m
1 x hot and cold hand wash basin, toilet, shower, radiator, fited carpet
self contained unit (under renovation)
Kitchen Diner (under renovation)
Bedroom (under renovation)
Bathroom (under renovation)
The grounds
Kings is set within a site of special scientific interest (sssi). There are approximately 7 acres with a camping field, fire pit, bike shed, tool shed, river, bridge, island, and ancient woodland.
Subject to the relevant permissions, the site could be developed very simply to generate its own green energy by utilising pico hydro, wind turbines and ground source heat pumps.
Further information
Kings offers great flexibility and freedom of choice.
As an existing mixed use property (composite hereditament), the new owners could choose to rearrange how the site is divided and allocate more or less of the accommodation to either the family / staff residence or business - without having to obtain further permissions.
At the moment, Kings is family owned and the business is operated by a separate company, Sea Snowdonia Ltd.
Sea Snowdonia Ltd. Has over 12 months of confirmed advance reservations on it's books.
The company and all income / balances from outstanding bookings will be made available to the new owners for a nominal cost in addition to the purchase price of the property.
Kings is currently affiliated to yha and has several other booking partners. An excellent business relationship is enjoyed with these partners and the new owners could either continue or discontinue these relationships, as is their preference. (Subject to acceptance).
Subject to planning permission, the new owners could also choose to fully develop the whole site, perhaps creating three substantial, separate residential dwellings or many more holiday lets, such as glamping chalets, for example.
Tenure: Freehold
Fully Licensed Premises
Private (free!) water supply
Private drainage
Mains electricity (Low price fixed for 12 months)
lpg gas (bulk storage)
30kw solid fuel stove (log burner)
Superfast FTTP broadband
Business Rates currently £488.43 per annum (Rateable Value £10250)
Council Tax band A
these particulars are A guide only. Their accuracy is not guaranteed and they do not form part of any contract.
When enquiring please quote IATA18970
Property info
For more information about this property, please contact
I Am The Agent, SE8 on +44 20 3463 2607 * (local rate)
Disclaimer
Property descriptions and related information displayed on this page, with the exclusion of Running Costs data, are marketing materials provided by I Am The Agent, and do not constitute property particulars. Please contact I Am The Agent for full details and further information. The Running Costs data displayed on this page are provided by PrimeLocation to give an indication of potential running costs based on various data sources. PrimeLocation does not warrant or accept any responsibility for the accuracy or completeness of the property descriptions, related information or Running Costs data provided here.




























.png)

