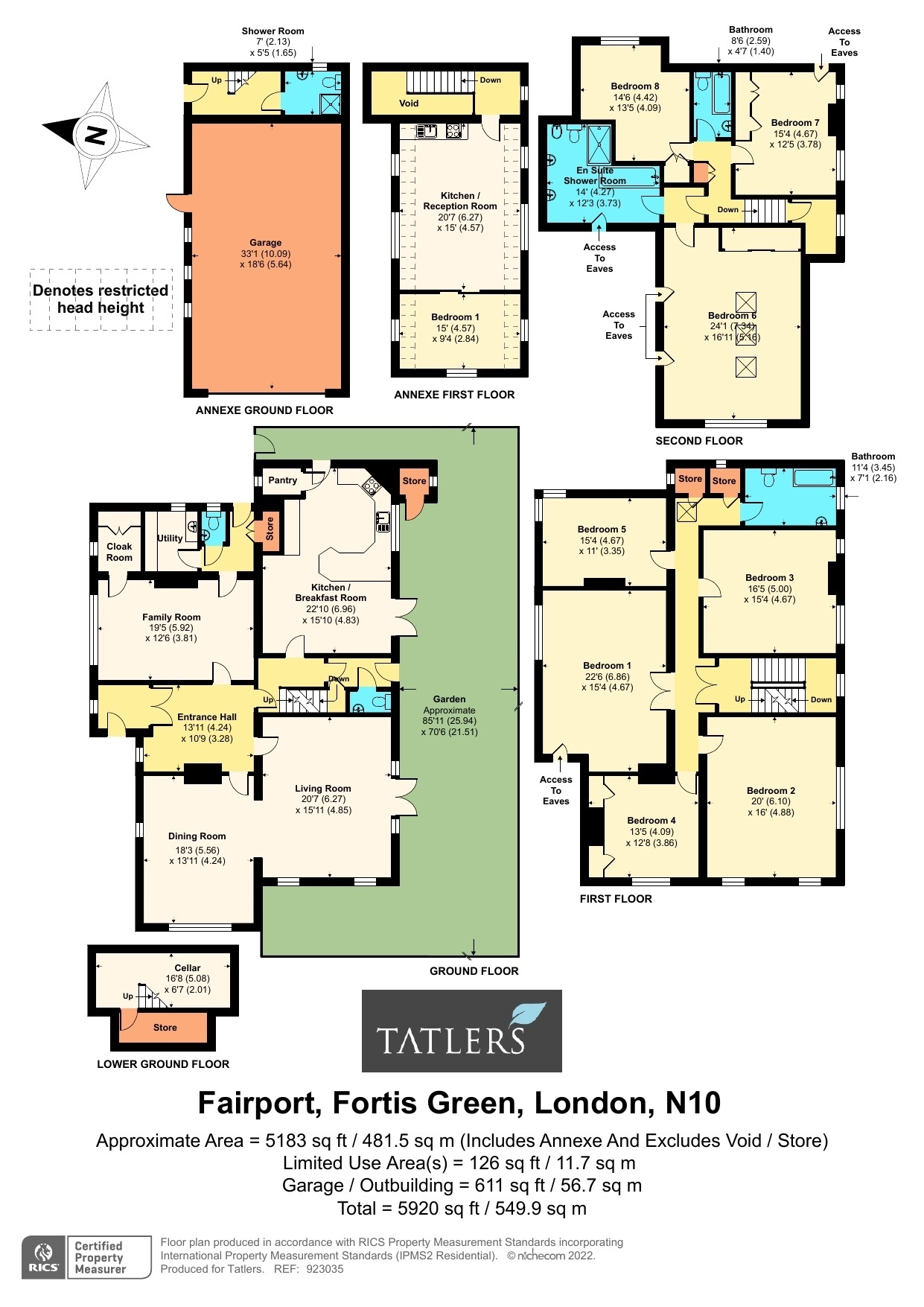Detached house for sale in Fortis Green, London N10
* Calls to this number will be recorded for quality, compliance and training purposes.
Property features
- Reception hallway
- 3 reception rooms
- Kitchen/breakfast room
- 8 bedrooms
- 3 bathrooms (one en-suite)
- 2 guest cloakroom/wc’s
- Utility room
- Cellar
- Annexe comprising 4 car garage with separate 1 bed self contained flat above
- Southerly garden
Property description
‘Fairport’ the inspiration in the name of infamous rock/folk band Fairport Convention who rehearsed here in the 60’s. An imposing residence of local importance is this detached period villa built circa 1908 affording just under 6,000 sq. Ft of accommodation laid out over 3 floors, plus a separate annexe housing a 4-car garage with self-contained 1 bed flat above. This spacious family home offers superb entertaining areas including a grand reception hallway, living room interconnecting with family room, dining room and large kitchen/breakfast room, in addition there are 8 bedrooms and 3 bathrooms spread over the upper two floors. The property is offered in well-presented condition and offers a unique opportunity to acquire a spacious residence in this most desirable location being situated on the corner of Fortismere Avenue and Fortis Green within the sought-after Fortis Green conservation area and easy walking to the shops/boutiques, restaurants and coffee/cafes of Fortis Green and Muswell Hill Broadway, within catchment of several prominent schools including Tetherdown Primary and Fortismere secondary. Early viewing advised.
Entrance Vestibule
Oak floor, double leaded light glazed doors to:
Reception Hallway (4.24m x 3.28m)
Oak floor, marble fireplace, through to:
Inner Lobby
Guest Cloakroom/wc, door to garden, door with steps down to head height cellar, access to further storage.
Dining Room (5.56m x 4.24m)
Oak floor, marble fireplace, open to:
Living Room (6.27m x 4.85m)
Oak flooring, ornate marble fireplace, French doors to garden.
Family Room (5.92m x 3.8m)
Oak floor, original ceiling cornice, door cloakroom with built in cupboard, door to lobby.
Lobby
Access to utility room, double doors to storage cupboard, door to outside access.
Utility Room
Tiled floor, half tiled walls, wall cabinets, granite work top, wall mounted gas boiler, plumbed for washing machine, enamel sink and drainer with under cupboards.
Guest Cloakroom
Wc, half marble tiled walls, wc with concealed cistern, wall mounted wash hand basin, tiled floor.
Kitchen/Breakfast Room (6.96m x 4.83m)
Oak floor to breakfast area, French doors to garden, built in dresser, open to kitchen with tiled floor, excellent range of Poggen Pohl wall and base units, marble splash backs, Corian work tops incorporating moulded one and a half bowl sink with waste disposal, Armana fridge freezer, integral dishwasher, Gagganau oven and hob, separate eye level Gagganau oven and microwave, pull out larder, large walk in pantry, door to garden.
First Floor Landing
Airing cupboard housing gas boiler and immersion tank, separate storage cupboard.
Bedroom 1 (6.86m x 4.67m)
Front aspect with under eaves storage, original ceiling cornice.
Bedroom 2 (6.1m x 4.88m)
Double aspect, marble fireplace and hearth with cast iron grate and tiled slips, original ceiling cornice.
Bedroom 3 (5m x 4.67m)
Rear aspect, overlooking garden.
Bedroom 4 (4.1m x 3.86m)
Side facing, two original cupboards.
Bedroom 5 (4.67m x 3.35m)
Front aspect.
Bathroom
Tiled walls, wc with concealed cistern, pedestal wash hand, tiled panelled bath with shower attachment, tiled floor.
Second Floor Landing
Cupboard, access to loft, inner lobby principle bedroom (6).
Bedroom 6 (7.34m x 5.16m)
Vaulted ceiling, sky lights, fitted wardrobes with sliding doors, two under eaves storage cupboards.
Lobby To
En-Suite Bathroom
Tiled walls, twin pedestal wash hand basin, tiled panelled bath, mixer and shower attachment, bidet, wc with concealed cistern, walk in shower cubicle.
Bedroom 7 (4.67m x 3.78m)
Rear aspect overlooking garden, under eaves storage, built in cupboards.
Bathroom
Fully tiled, wc with concealed cistern, tiled panelled bath, wash hand basin incorporating vanity unit.
Bedroom 8 (4.42m x 4.1m)
Side facing.
Exterior
Paved patio with side pathways, access to lawned garden brick-built barbeque with gabled overhead roof, timber shed, summer house, an established pretty garden with abundance of trees and shrubs, southerly facing, side access to front, access to
Annexe
Annexe
Separate gas and electric services, driveway into four car garage with separate side door, separate access to self contained flat on the First Floor comprising:
Shower Room - Wash hand basin set in vanity cupboard, wc, shower cubicle.
Living Room - 20’7 x 15’ (6.27m x 4.57m) including Kitchen area. Gabled roof, range of wall and base unit, work tops, gas hob, stainless steel sink and drainer unit, three velux windows and two dormers, laminated floor, door to:
Bedroom - 15’ x 9’4 (4.57m x 2.84m). Triple aspect, laminated floor.
Property info
For more information about this property, please contact
Tatlers, N10 on +44 20 3542 2136 * (local rate)
Disclaimer
Property descriptions and related information displayed on this page, with the exclusion of Running Costs data, are marketing materials provided by Tatlers, and do not constitute property particulars. Please contact Tatlers for full details and further information. The Running Costs data displayed on this page are provided by PrimeLocation to give an indication of potential running costs based on various data sources. PrimeLocation does not warrant or accept any responsibility for the accuracy or completeness of the property descriptions, related information or Running Costs data provided here.


























.jpeg)