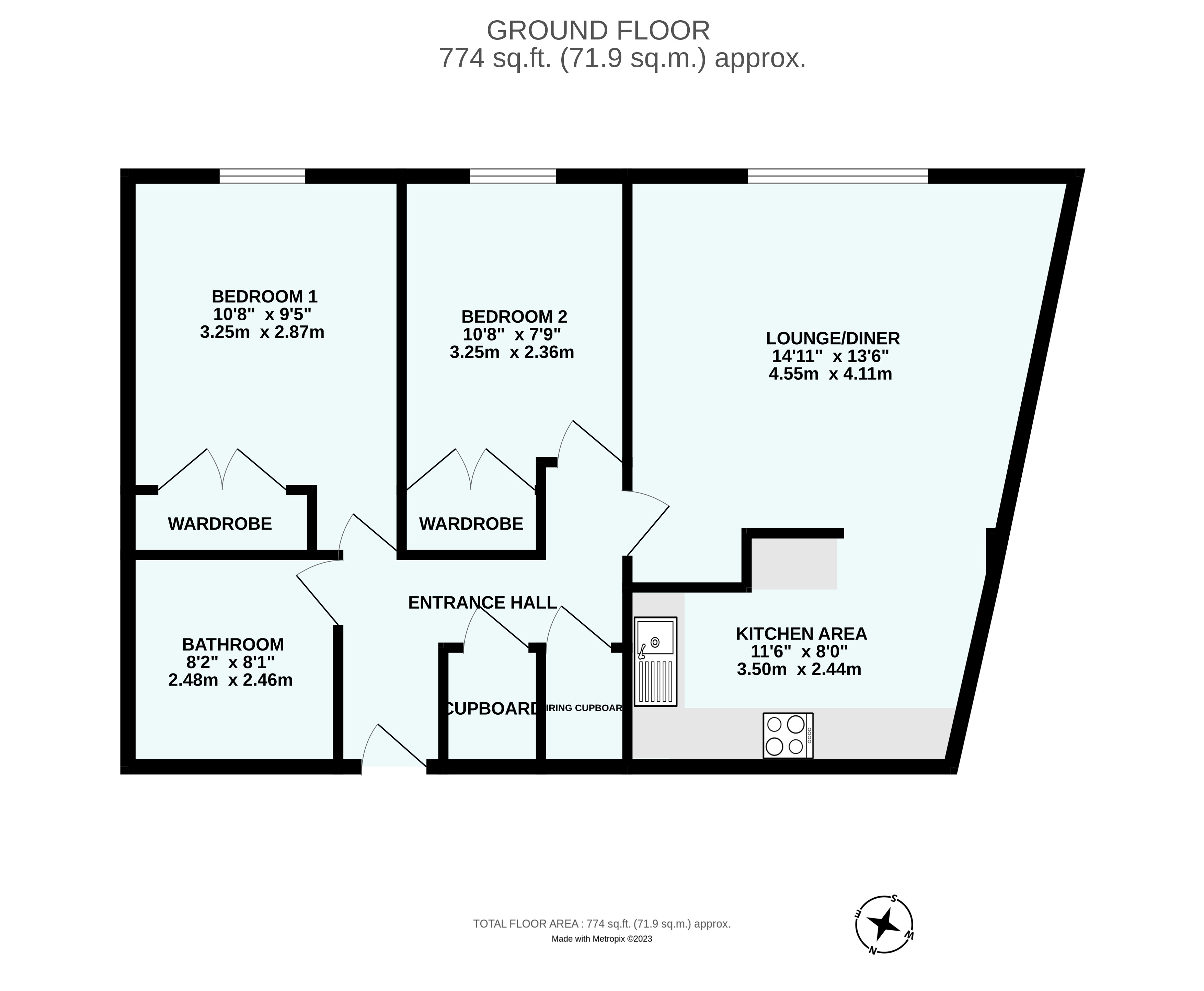Flat for sale in Morgans Quay, Strand, Teignmouth, Devon TQ14
* Calls to this number will be recorded for quality, compliance and training purposes.
Property features
- 2 Bedroom Upper Floor Apartment with Lift
- Sea View
- Bathroom
- Lounge/Diner
- Kitchen
- Designated Underground Parking
Property description
This is a first floor (top) purpose built sea front apartment, served by passenger lift, with lovely south facing sea and estuary views. There are two bedrooms, both with wardrobes. Designated parking is in the underground car park. There is an almost level walk to the shops, railway station and beaches. Chain free.
About The Property
This is an extremely bright & warm first floor apartment in the ever popular Morgans Quay Development. It is situated set back from the main road, on Lifeboat Lane. The apartment has a southerly aspect with direct views of the mouth of the River Teign Estuary across to Shaldon and taking in the beautiful Ness Headland & out to sea. Teignmouth has a busy harbour and active port with lots of coming & goings of coasters & shipping of all sizes which can be watched directly from the apartment, as they pass through the mouth of the estuary. There is a secure residents’ underground car park with designated parking spaces, which is accessed by car through a private courtyard. There is also pedestrian access to the car park from a stairway inside the development. The apartment is situated within an easy level walk of Teignmouth town centre, which boasts an array of shops, amenities and facilities. Morgans Quay residents have private gated access to Teignmouth ‘Back Beach’, to the (truncated)
Communal Entrance
Front door with lift or stairs to the first floor, door to...
L-Shaped Entrance Hall
Night storage heater, coved ceiling, ceiling light, recessed consumer unit, large built in cupboard with slatted shelves. Adjacent airing cupboard housing immersion cylinder with two immersion heaters, and slatted shelving.
Doors leading from the hall to.
Lounge/Diner
4.117m max x 4.537m - uPVC sealed unit double glazed tilt and turn window uPVC sealed unit double glazed tilt and turn windows affording fabulous views of the River Teign Estuary, the Ness Headland, across to Shaldon and out to sea, night storage heater, coved ceiling, two ceiling lights, entry telephone system.
Archway Through To...
Kitchen (3.5m x 2.443m (11' 6" x 8' 0"))
Fitted with a range of sculpted white coloured units with work surface and tiled splashback. Inset four ring electric hob and inset oven below, appliance space and plumbing for washing machine, inset stainless steel one and a half bowl sink unit with base unit below and adjacent integrated dishwasher, space for a tall fridge/freezer. Matching eye and base level units to two walls, tall pantry unit with shelving, coved ceiling, ceiling strip light, under unit lighting and vinyl flooring.
Bedroom One (3.247m x 2.876m (10' 8" x 9' 5"))
UPVC window affording the aforemention views and up the River Teign Estuary. Triple width built in wardrobe with full height mirrored central panel, night storage heater. Coved ceiling, ceiling light.
Bedroom Two (3.239m x 2.365m (10' 8" x 7' 9"))
UPVC sealed unit double glazed tilt and turn windows again affording a fabulous view over the mouth of the River Teign Estuary taking in the Ness Headland, Shaldon and out to sea. Built in triple wardrobe with central mirror, panelled heater, coved ceiling, ceiling light.
Bathroom
Part tiled walls, panelled bath, electric shower, pedestal wash hand basin, WC with concealed cistern, fitted mirror, shaver light, extractor fan, wall heater, ceiling light, vinyl flooring, chromium heated towel rail.
Parking
There is a large underground car park with a designated parking space. Stairs lead up to the ground floor communal hallway.
Required Information
Leasehold 125 years from 1/1/1990
The Service Charge for 1 April 2023 to 31 March 2024 is £3,247.61 per annum.
Ground rent £50 per quarter
Teignbridge District Council
Tax Band D (1 April 2023 to 31 March 2024) is £2,344.06
Property info
For more information about this property, please contact
Bradleys Estate Agents - Teignmouth, TQ14 on +44 1626 295019 * (local rate)
Disclaimer
Property descriptions and related information displayed on this page, with the exclusion of Running Costs data, are marketing materials provided by Bradleys Estate Agents - Teignmouth, and do not constitute property particulars. Please contact Bradleys Estate Agents - Teignmouth for full details and further information. The Running Costs data displayed on this page are provided by PrimeLocation to give an indication of potential running costs based on various data sources. PrimeLocation does not warrant or accept any responsibility for the accuracy or completeness of the property descriptions, related information or Running Costs data provided here.

























.png)


