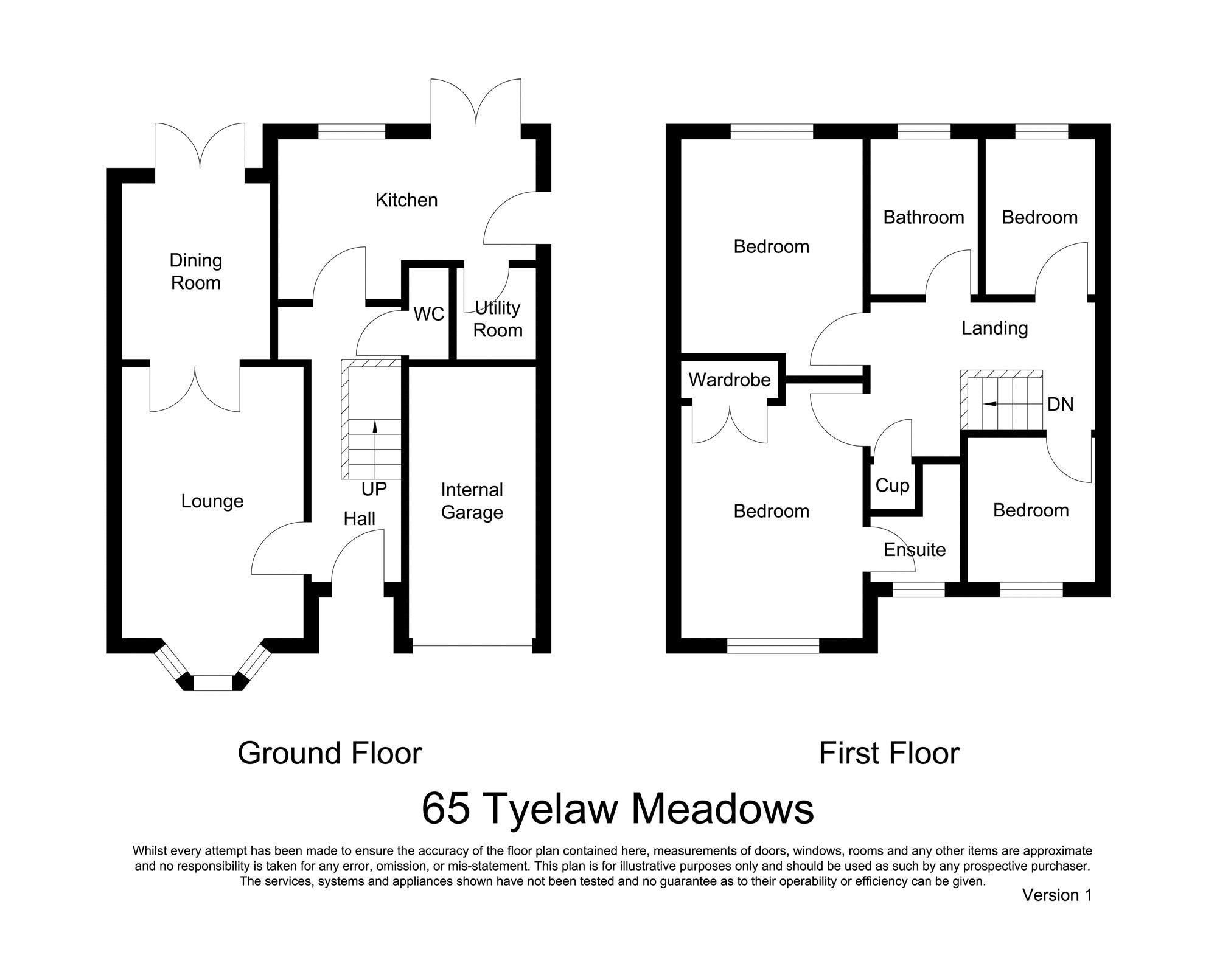Detached house for sale in Tyelaw Meadows, Shilbottle, Alnwick NE66
* Calls to this number will be recorded for quality, compliance and training purposes.
Property features
- Tenure - Freehold
- EPC Rating C
- Council Tax Band D
- Four bedroom detached property
- Master bedroom with ensuite
- Popular residential location
- Well-presented accommodation
- Downstairs W.C. And a Utility Room
- Integral garage and gardens to the front and rear
- Garden sun house (with power and lighting) included in the sale.
Property description
A beautifully presented four bedroom detached house located on a popular modern development in the village of Shilbottle on the outskirts of Alnwick in Northumberland. The location is fantastic for access to both the A1 and the coast, as well as rail links for the East Coast Main line at Alnmouth only 2 miles away. The historic town of Alnwick is within approx. 3 miles, where you can find a range of shops, schools, restaurants, pubs, supermarkets, and leisure facilities. If you fancy a walk along the beach, Alnmouth is just down the road within 5 miles. Shilbottle itself has a Primary school, local shop with Post office counter, Pharmacy, and the well-known 'Running Fox' artisan bakery and coffee shop.
This spacious property is likely to appeal to a family as it features most things on a buyer's tick list of requirements that include; a utility, downstairs W.C., ensuite to master bedroom, garage, breakfasting kitchen, and West facing rear garden. The hall provides access to most of the ground floor accommodation, and the separate reception rooms have double doors between. This is a fantastic family home located in a convenient location in Northumberland.
Hall
Double glazed door, radiator, staircase to first floor, coving to ceiling, Karndean flooring, doors to W.C., lounge and dining room.
Downstairs W.C.
Close coupled W.C., wash hand basin, radiator, and tiled floor.
Lounge 17'10 into bay x 11'4 (5.44m into bay x 3.45m)
Double glazed bay window to front, coving to ceiling, radiators, double doors to the dining room.
Dining room 10'6 x 9'7 (3.20m x 2.92m)
Double glazed French doors to rear, radiator, door to hall, and double doors to lounge.
Kitchen 15'11 x 9'11 max, 7'4 min (4.85m x 3.02m max, 2.24m min)
Double glazed window and French doors to rear, extra door to side, door to utility, fitted wall and base units with Granite work surfaces incorporating Belfast sink, gas hob with extractor hood over, electric oven, integrated fridge/freezer, integrated slim dishwasher, island with cupboards and breakfast bar, part tiled walls, and radiator.
Utility 5'7 x 4'10 (1.70m x 1.47m)
Double glazed window to side, central heating boiler, sink and base unit, space for washing machine, part tiled walls, and radiator.
First floor landing
Double glazed window to side, radiator, access to loft space, and storage cupboard with hanging rail.
Bedroom one 14'7 x 11'4 (4.45m x 3.45m)
Double glazed window to front, double wardrobe, radiator, and door to ensuite.
Ensuite
Double glazed frosted windows to front, shower cubicle - tiled walls with mains shower, pedestal wash hand basin, close coupled W.C., part tiled walls, and extractor fan.
Bedroom two 11'10 x 11'0 (3.61m x 3.35m)
Double glazed window to rear, laminate flooring and radiator.
Bedroom three 9'4 x 8'1 (2.84m x 2.46m)
Double glazed window to front, and radiator.
Bedroom four 7'7 x 7'6 (2.31m x 2.29m)
Double glazed window to rear, and radiator.
Bathroom
Double glazed frosted window to rear, bath, pedestal wash hand basin, W.C., shaver point, chrome ladder heated towel rail, tiled floor, part tiled walls, and extractor fan.
Garage
Integrated single garage with up and over door.
Externally
The front has a tarmacked driveway for parking, and a lawned area with hedge surround. The enclosed rear garden is mainly laid to lawn with a decked area, and garden shed.
Services
Mains electricity, gas, water and drainage. Gas central heating.
Tenure
Freehold.
EPC rating C
Council tax band D
Property info
For more information about this property, please contact
Rook Matthews Sayer - Alnwick, NE66 on +44 1665 491943 * (local rate)
Disclaimer
Property descriptions and related information displayed on this page, with the exclusion of Running Costs data, are marketing materials provided by Rook Matthews Sayer - Alnwick, and do not constitute property particulars. Please contact Rook Matthews Sayer - Alnwick for full details and further information. The Running Costs data displayed on this page are provided by PrimeLocation to give an indication of potential running costs based on various data sources. PrimeLocation does not warrant or accept any responsibility for the accuracy or completeness of the property descriptions, related information or Running Costs data provided here.



























.png)
