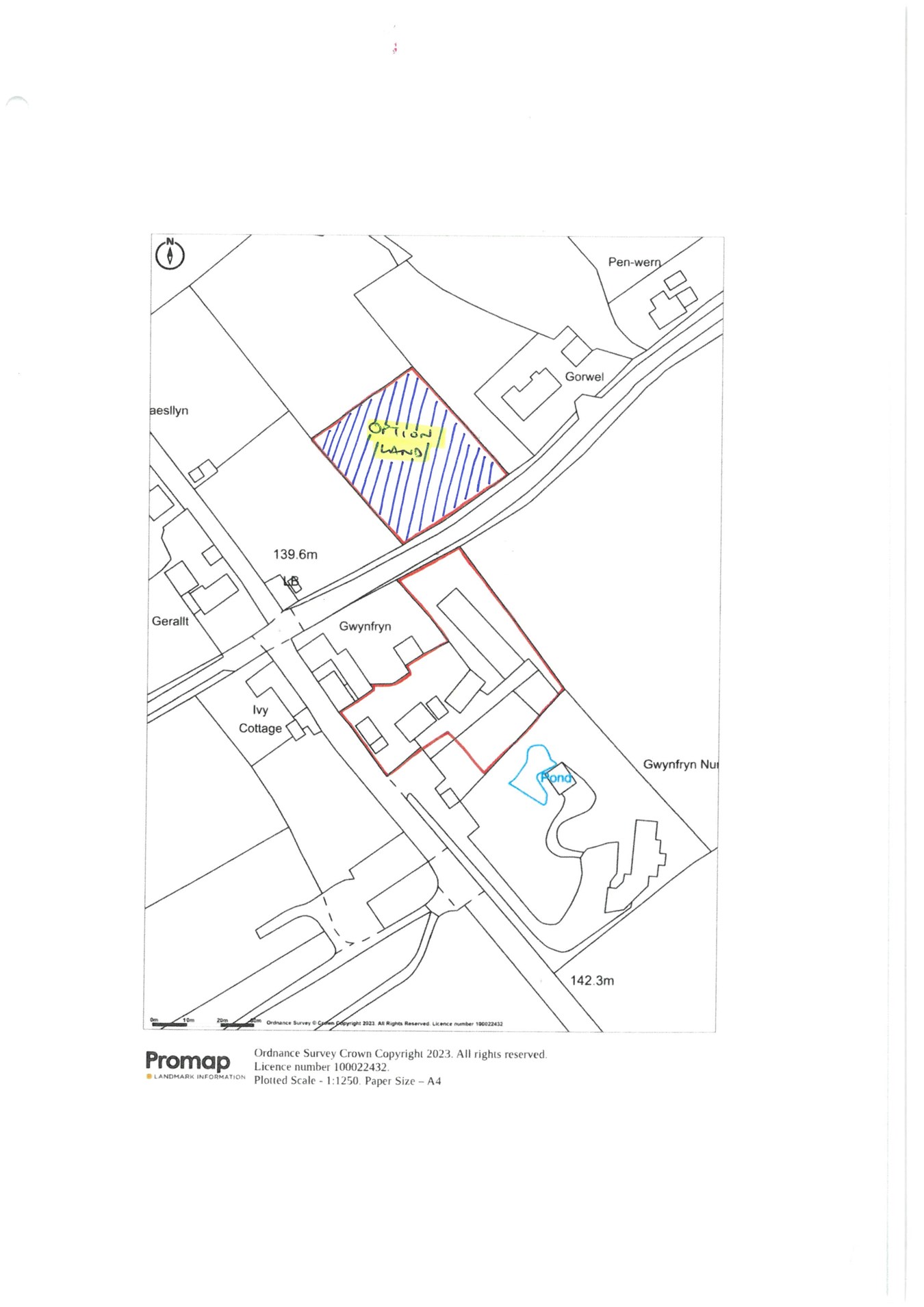Bungalow for sale in Pennant, Llanon SY23
* Calls to this number will be recorded for quality, compliance and training purposes.
Property features
- ** Unique rural holding **
- ** Set within 0.8 acres of property and paddock **
- ** Refurbished 2 Bedroom Cottage **
- ** 100' x 30' glasshouse **
- ** Range of useful Outbuildings **
- ** Large private Garden to rear **
- **Village of Pennant**
Property description
The property is situated on the fringes of the village of Pennant being some 5 minutes drive from the Cardigan Bay coastline at Aberaeron. Pennant enjoys active an community centre with nearby facilities in Cross Inn including a village shop, public house and creche. The Georgian harbour town of Aberaeron is some 4 miles away with its comprehensive range of local amenities and services including primary and secondary schools, community health centre, traditional high street offerings, local cafes, bars and restaurants. The larger university centres of Aberystwyth and Lampeter are within 30 minutes drive of the property.
The property benefits from mains water, electricity and drainage. Lpg gas central heating.
Council Tax Band E.
General
The unique offering to the market place being a former garden nurseries and features a 100' glasshouse and a range of useful insulated outbuildings.
Sitting centrally within the plot is an attractive and fully refurbished 2 bedroom bungalow with its own private rear garden space which could also be used for growing of produce.
Sitting separately, across the road from the property and available as an option to purchase with the property is a 0.3 acre paddock which enjoys full road frontage and stockproof fencing to boundaries overlooking the adjoining countryside and considered to have potential a range of uses, subject to consent.
The House
Accessed via glass panel door and side glass panel.
Open Plan Lounge
with 2 x windows to front, 3 x radiator, storage cupboard, 2 x Velux roof-lights over, slate hearth with log burner, painted beams to ceiling, wood effect flooring, space for dining table.
Kitchen
9' 7" x 8' 1" (2.92m x 2.46m) being open plan from the lounge with a blue high gloss modern kitchen, fitted electric oven and grill with gas hobs over, washing machine connection, side window.
Bathroom
6' 6" x 8' 7" (1.98m x 2.62m) enclosed corner shower, WC, single wash hand basin on vanity unit, heated towel rail, wood effect flooring, side window.
Front Bedroom 1
8' 8" x 9' 2" (2.64m x 2.79m) double bedroom, dual aspect windows to front and side, wood effect flooring, radiator.
Rear Bedroom
8' 8" x 9' 7" (2.64m x 2.92m) double bedroom, side window, radiator, multiple sockets.
Externally
Front Forecourt
The property is approached via a gravel forecourt from the adjoining road with the house located at the far end of the plot, near the glasshouse. The workshops are positioned nearest to the road.
Rear Garden
Large, private garden space located to the rear of the property.
Glasshouse
100' 0" x 32' 0" (30.48m x 9.75m) Double vento aluminium frame.
Workshop
28' 1" x 13' 0" (8.56m x 3.96m) fully insulated timber frame workshop, box profile roof, 8' high roller shutter door to front, dual aspect windows to front and side, work benches, multiple sockets, concrete base.
Side WC
WC, single wash hand basin.
Side Storage Area
with high level windows.
Zinc Outbuilding
24' 0" x 17' 9" (7.32m x 5.41m) fully insulated building, sliding double door to front, roof-lights, concrete base, electric connection.
Zinc Lean-To
24' 5" x 15' 1" (7.44m x 4.60m) concrete base, side door.
Separate Paddock Land
Option to purchase 0.3 acres, accessed from the adjoining county road overlooking the countryside.
Property info
For more information about this property, please contact
Morgan & Davies, SA46 on +44 1545 630980 * (local rate)
Disclaimer
Property descriptions and related information displayed on this page, with the exclusion of Running Costs data, are marketing materials provided by Morgan & Davies, and do not constitute property particulars. Please contact Morgan & Davies for full details and further information. The Running Costs data displayed on this page are provided by PrimeLocation to give an indication of potential running costs based on various data sources. PrimeLocation does not warrant or accept any responsibility for the accuracy or completeness of the property descriptions, related information or Running Costs data provided here.























































.gif)

