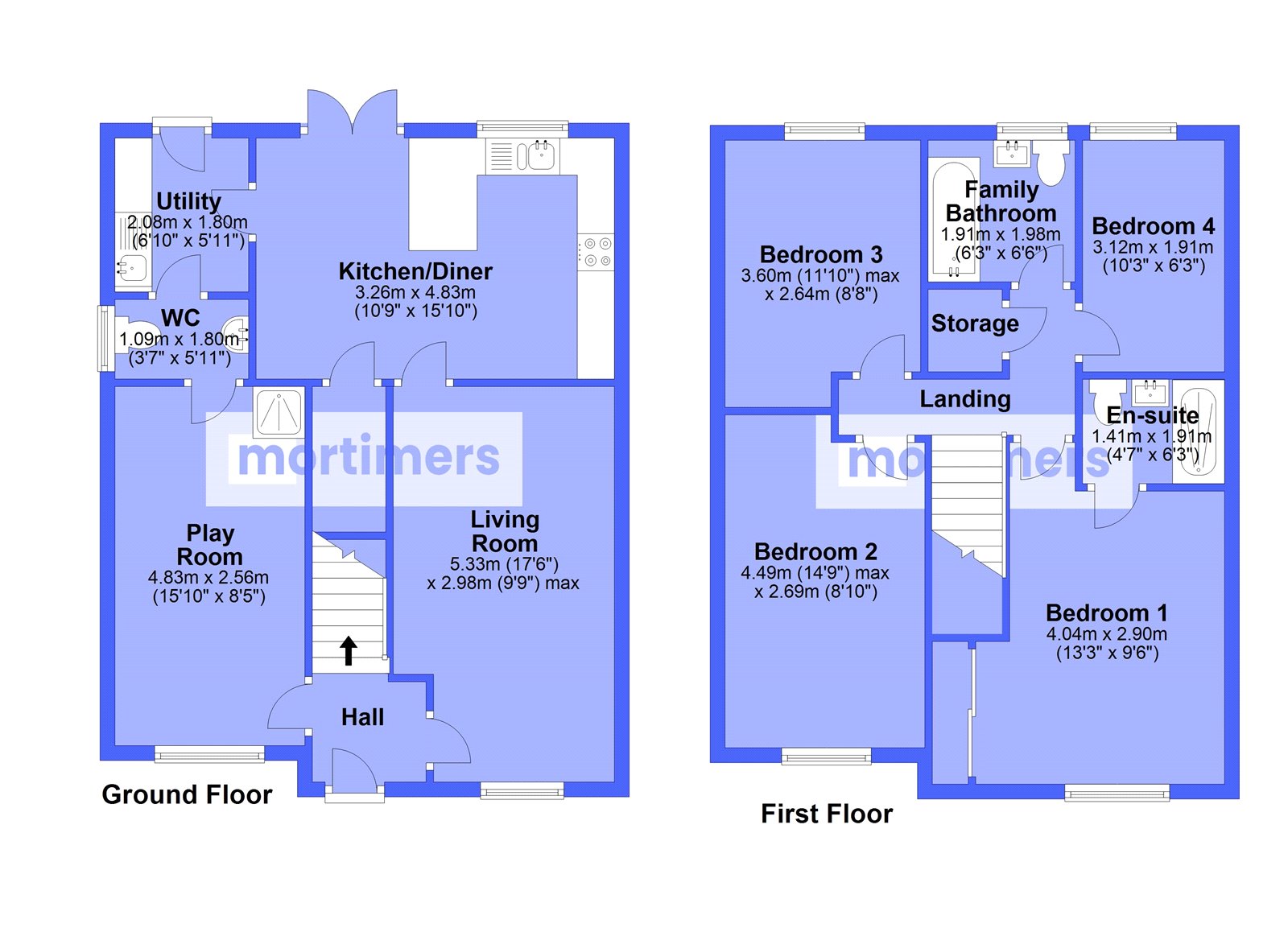Detached house for sale in Charles Road, Clitheroe, Lancashire BB7
* Calls to this number will be recorded for quality, compliance and training purposes.
Property features
- Stunning Family Home - Unexpectedly Back Available
- Delightful Sunny Rear Garden
- Impressive Outdoor Entertaining Area
- Stylish Dining Kitchen and Two Reception Rooms
- Four Bedrooms, Master with En-Suite
- Separate Family Bathroom, Downstairs W.C and Utility
- Popular Modern Development
- Tenure is Freehold. We understand there is an annual service charge payable. EPC Rating B. Council Tax Band E Payable to rvbc.
Property description
A delightful, much loved family home in 'turn key' condition with tasteful decor throughout and many improvements by the current owners, Unexpectedly Back Available on the market.
With a very useful and versatile additional ground floor reception room, the rear garden is a truly delightful, sunny space with outdoor kitchen/entertaining area for everyone to enjoy.
The home is well positioned on this popular modern development off Woone Lane, within easy reach of the town centre. Early viewing is a must!
Tenure is Freehold. We understand there is an annual service charge payable. EPC Rating B. Council Tax Band E Payable to rvbc.
Entering the property to the front there is a hall with stairs rising in front and internal doors to each side. The Living Room is a pleasantly sized family room and leads to the beautifully improved Dining Kitchen.
With integrated appliances including dishwasher, fridge freezer, electric oven and gas hob with extractor over, there are wood worktops that offer an on-trend finish to the kitchen, with splash-back tiling and open to the dining area with storage under the stairs, panelled feature wall and Patio doors opening to the rear garden.
There is a separate utility with integrated washing machine and corner unit housing the central heating boiler. There is also a handy downstairs W.C comprising two piece suite. With an additional reception room, this is a versatile space for use as a play room, work from home space or sitting room.
On the first floor of the home the landing offers access to four bedrooms, including three good doubles, and there is an en-suite shower room to the master bedroom which also benefits from built-in wardrobes. Useful storage is found adjacent to the door leading to the family bathroom comprising three piece suite and there is loft access from the landing.
A huge selling point of the home is the rear garden with a superb outdoor entertaining space within wood framing and under a pitched roof, including bbq, Vitcas brick pizza oven and space for dining al fresco. There are loose slate chippings on the play area, patio directly off the doors from the kitchen and lawned garden with raised corner composite decking for capturing the last of the days' sunlight. Additional shed storage is adjoining the Westerly elevation with storage for such things as bikes and garden necessities. To the front there is a lawned garden and off-road parking on the tarmac driveway.
The property lies within a popular modern development, walking distance from the excellent market town centre amenities of Clitheroe. There is a nature reserve just off Woone Lane and the local amenities include a wide range of shops, schools, supermarkets, recreational areas and there is an excellent bus and rail network offering commuter routes across the whole of East Lancashire and on into Manchester.
The property is best located by heading out of Clitheroe on Woone Lane, continue towards the Primrose End, turning right into Edward Drive and following the road along turning right onto Charles Road, where the property is located on the left hand side.
All Mains Services Are Installed.
Ground Floor
Hall
Living Room (5.33m x 2.98m)
Kitchen/Diner (4.83m x 3.26m)
Utility (2.08m x 1.8m)
WC (1.8m x 1.09m)
Play Room (4.83m x 2.56m)
First Floor
Landing
Bedroom 1 (4.04m x 2.9m)
En-Suite (1.91m x 1.41m)
Bedroom 2 (4.5m x 2.7m)
Bedroom 3 (3.6m x 2.64m)
Bedroom 4 (3.12m x 1.91m)
Family Bathroom (1.98m x 1.91m)
Property info
For more information about this property, please contact
Mortimers - Clitheroe, BB7 on +44 1200 328097 * (local rate)
Disclaimer
Property descriptions and related information displayed on this page, with the exclusion of Running Costs data, are marketing materials provided by Mortimers - Clitheroe, and do not constitute property particulars. Please contact Mortimers - Clitheroe for full details and further information. The Running Costs data displayed on this page are provided by PrimeLocation to give an indication of potential running costs based on various data sources. PrimeLocation does not warrant or accept any responsibility for the accuracy or completeness of the property descriptions, related information or Running Costs data provided here.





































.png)