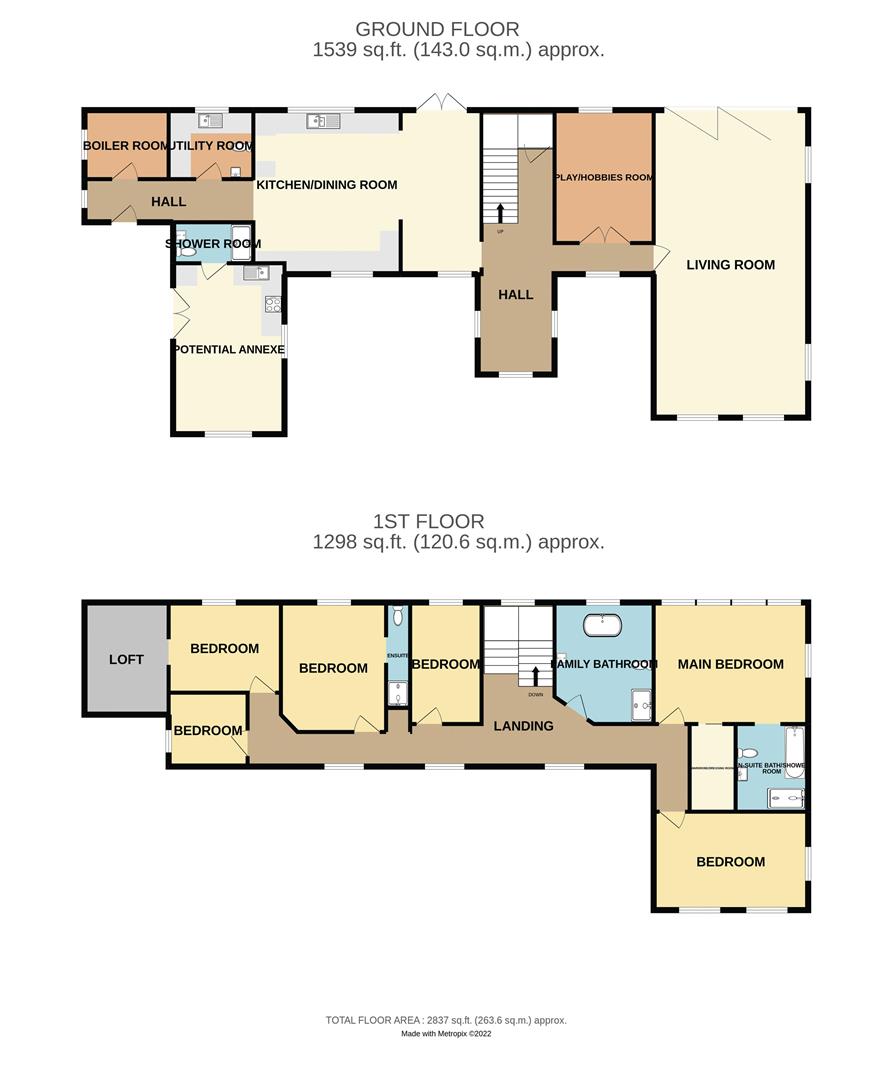Detached house for sale in Over Stowey, Bridgwater TA5
* Calls to this number will be recorded for quality, compliance and training purposes.
Property features
- Outstanding views of the quantock hills
- Immaculately presented
- Impressive 30' lounge
- Substantial six bedroom detached property
- Master bedroom with en-suite and dressing room
- Potential for annexe or holiday let (with necessary permissions)
- Large family kitchen/diner
- Rural yet accesible location
- Approaching 3000 sq ft
- Surrounding gardens approaching 3/4 of an acre
Property description
White Horse Farm is an extremely impressive, detached six bedroom home situated in a wonderful position at the foot of the Quantock Hills, having been extensively extended and renovated throughout. Parking. EPC C
White Horse Farm was formerly owned by the local council and sold to our clients during early 2020. Since that time, the property has benefited from a significant remodelling, extension and modernisation programme, and now provides an extremely spacious and impressive family home.
The main body of the extension is a two-storey wing, which on the ground floor provides a large living room, measuring approx. 30’ x 15’ (9.14 x 4.60), and on the first floor, two double bedrooms. One of which is the principal bedroom suite, with a dressing room, en-suite and floor to ceiling picture windows, which provide stunning, panoramic views over the abutting countryside and beyond. In addition to these, on the first floor, are four further bedrooms, one with an en-suite shower room, and a main family bathroom, featuring an attractive four-piece suite, including a freestanding bath on a raised plinth.
The ground floor provides a hall, off of which are the boiler and utility rooms, the latter with a w/c. The hall then leads into a large kitchen/dining room, fitted with range of bespoke units with shaker style fronts. As well as windows to both main aspects, there are double doors leading outside. From the kitchen, a door leads into an inner hall, which provides a ‘snug’ seating area, as well as leading into the aforementioned main living room. It also provides access to another reception/hobbies room. Stairs to the first floor rise from the inner hall. There is a half-landing, with a window seat, adjacent to a large picture window, offering a further vantage point from which the stunning views can be enjoyed from.
In addition, part of the property would make an ideal annexe, or holiday let, making it potentially suitable for those with dependent relatives, or those looking for an additional income stream. (Subject to obtaining the necessary consents).
White Horse Farm sits back from the road, within a plot of roughly three-quarters of an acre. There is a driveway and parking area, providing parking for several vehicles. To the rear, are outbuildings and stores, as well as a lower area of lawn partially enclosed by stone walling.
The property has been fitted with replacement UPVC double glazed windows and doors, a sewerage treatment plant, oil fired central heating system and hard-wired CCTV.
Entrance Hall
Boiler Room (6' 9'' x 8' 3'' (2.06m x 2.51m))
Utility Room/Cloakroom (6' 9'' x 8' 3'' (2.06m x 2.51m))
Kitchen/Diner (16' 0'' x 22' 3'' (4.87m x 6.78m))
Hallway
Play/Hobbies Room (13' 0'' x 9' 8'' (3.96m x 2.94m))
Living Room (30' 0'' x 15' 1'' (9.14m x 4.59m))
Potential Annexe (16' 8'' x 10' 10'' (5.08m x 3.30m))
Shower Room (3' 1'' x 8' 2'' (0.94m x 2.49m))
Master Bedroom (11' 10'' x 16' 1'' (3.60m x 4.90m))
En-Suite (7' 6'' x 6' 7'' (2.28m x 2.01m))
Bedroom Two (9' 7'' x 15' 8'' (2.92m x 4.77m))
Bedroom Three (12' 11'' x 10' 0'' (3.93m x 3.05m))
Bedroom Four (11' 8'' x 7' 0'' (3.55m x 2.13m))
Bedroom Five (8' 10'' x 10' 6'' (2.69m x 3.20m))
Bedroom Six (7' 7'' x 7' 1'' (2.31m x 2.16m))
Bathroom (9' 8'' max x 9' 0'' (2.94m x 2.74m))
Property info
For more information about this property, please contact
Tamlyns Estate Agents, TA6 on +44 1278 285812 * (local rate)
Disclaimer
Property descriptions and related information displayed on this page, with the exclusion of Running Costs data, are marketing materials provided by Tamlyns Estate Agents, and do not constitute property particulars. Please contact Tamlyns Estate Agents for full details and further information. The Running Costs data displayed on this page are provided by PrimeLocation to give an indication of potential running costs based on various data sources. PrimeLocation does not warrant or accept any responsibility for the accuracy or completeness of the property descriptions, related information or Running Costs data provided here.





























































.png)