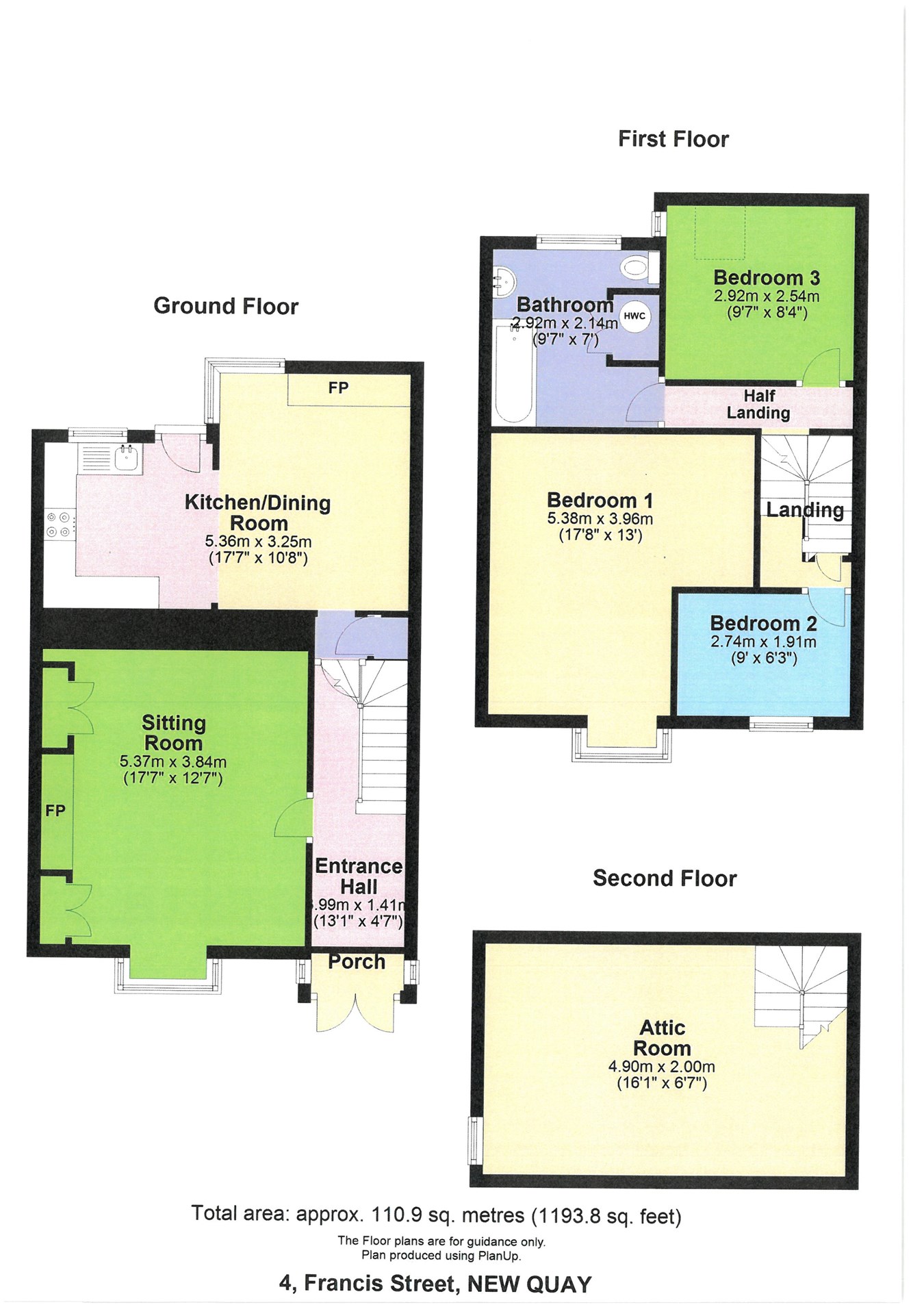Terraced house for sale in Francis Street, New Quay SA45
* Calls to this number will be recorded for quality, compliance and training purposes.
Property features
- Village of New Quay
- **Waking distance to all amenities and sea front**
- **3/4 Bed Accommodation of character and warmth**
- **Easily maintained rear garden**
- **Mid Terraced House**
Property description
The Accommodation benefits double glazing and modern electric radiators and provides - Front Porch, Ent Hall, Front Sitting Room with bay window, Rear Open Plan Kitchen/Dining Room. To the First Floor - 3 Bedrooms, Bathroom/Shower Room and w.c. Staircase to Attic Room overall, potential for further bedroom.
Conveniently located fronting onto Francis Street, within the popular coastal resort and seaside fishing village of New Quay on Cardigan Bay. An easy walking distance of a good range of local amenities including a convenience store, an array of eating houses/pubs, gift shops, chemist, surgery, nearby primary school and on a bus route. The Georgian harbour town of Aberaeron with its comprehensive range of shopping and schooling facilities lies within some 8 miles distance and is within an easy reach of the larger marketing and amenity centres of the area.
Mains electricity. Modern Electric Thermostatically timed electric radiators. Mains water and drainage. Fully insulated loft (300mm thickness)
Council Tax Band D.
Ground floor
Front Porch
With slate floor, glazed door leads through to -
Entrance Hall
13' 1" x 4' 7" (3.99m x 1.40m) with electric radiator.
Front Sitting Room
17' 7" x 12' 7" (5.36m x 3.84m) into bay window. Tiled fireplace with inset multi fuel stove, original arched alcoves to each side with built in cupboards. Electric radiator.
Rear Kitchen/Dining Room
17' 7" x 10' 8" (5.36m x 3.25m) with tiled floor, electric radiator. The dining area has a stone clad former chimney breast with ornamental fireplace. Understairs storage cupboard. The kitchen area is fitted with a range of base and wall cupboard units with Formica working surfaces, space for slot in oven with cooker hood over, stainless steel single drainer sink unit with mixer taps, appliance space. Part tiled walls, rear aspect windows, upvc rear exterior door.
First floor
Half Landing.
Approached via staircase from the Entrance Hall.
Front Double Bedroom 1
17' 8" x 13' 0" (5.38m x 3.96m) into bay window (max) with electric heater. Pleasant outlook.
Front Bedroom 2
9' 0" x 6' 3" (2.74m x 1.91m) with front aspect window.
Rear Landing
With electric radiator.
Rear Double Bedroom 3
9' 7" x 8' 4" (2.92m x 2.54m) with small side aspect window and velux window.
Bathroom/Shower Room
9' 7" x 7' 0" (2.92m x 2.13m) with pvc lined walls, low level flush toilet, pedestal wash hand basin, large walk in shower (ample space to replace with a bath if required) with a Triton T80 shower unit, built in airing cupboard housing an Ariston Combi water heater. Electric radiator.
Open Attic Space
via an original staircase leading from the front landing. 18' 0" x 16' 1" (5.49m x 4.90m) (6'7" max headroom). With original wood plank floors, side aspect window - ideal for further bedroom/overflow accommodation etc - (stc).
Tenure
We are informed the property is of Freehold Tenure and will be vacant on completion.
Externally
To the Front
Small railed forecourt.
To the Rear
An enclosed garden with a paved patio area. Garden Shed and Woodstore.
Beyond a pleasant lawned garden area.
Property info
For more information about this property, please contact
Morgan & Davies, SA46 on +44 1545 630980 * (local rate)
Disclaimer
Property descriptions and related information displayed on this page, with the exclusion of Running Costs data, are marketing materials provided by Morgan & Davies, and do not constitute property particulars. Please contact Morgan & Davies for full details and further information. The Running Costs data displayed on this page are provided by PrimeLocation to give an indication of potential running costs based on various data sources. PrimeLocation does not warrant or accept any responsibility for the accuracy or completeness of the property descriptions, related information or Running Costs data provided here.








































.gif)

