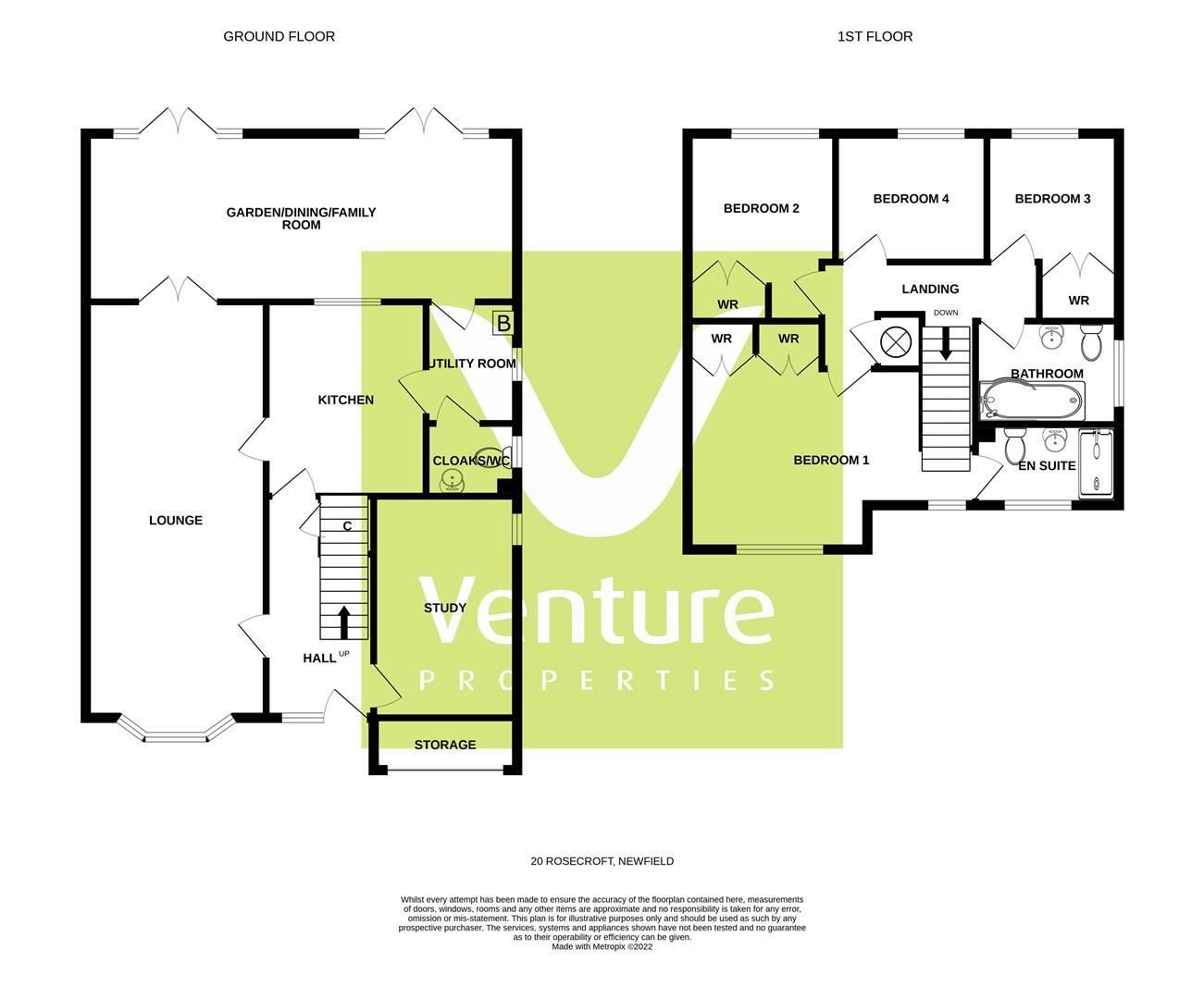Detached house for sale in Rosecroft, Newfield, Chester Le Street DH2
* Calls to this number will be recorded for quality, compliance and training purposes.
Property description
Venture Properties are delighted to welcome to the market this freehold, Immaculately presented and extended four bedroomed detached home in this highly regarded residential development in Newfield.
The home has Upvc double glazed windows, gas central heating via condenser boiler and intruder alarm system.
The property boasts a versatile ground floor extension with two sets of French Doors leading onto a well presented and adaptable south facing rear garden. This corner plot home is ideally situated and benefits from visitor parking bays to the side of the property, as well as a driveway. Gardens to the front also provide provision to open up the existing parking if desired. The vendor has recently upgraded the heating system by installing a new Gas combination boiler.
This attractive property is beautifully designed, with asymmetric frontage, Bay window, and Oculus feature window, adding to the property's appeal.
In brief the accommodation comprises of: Entrance Hall, Lounge, Dining Room/Family Room, Kitchen, Utility Room and Ground Floor WC. To the first floor is the Master Bedroom with en-suite shower room, Three further Bedrooms and Bathroom/WC. There are Gardens to the front and rear. And part of the Garage is currently converted into a study with the remainder of the garage providing additional storage, accessible from the property's exterior.
EPC Rating - C
Council Tax Band - D
Entrance Hall
Entered via part glazed door, upvc double glazed window, solid
wood floor, radiator and storage cupboard.
Lounge (8.31m x 3.20m (27'3" x 10'6"))
Situated to the front. With upvc double glazed bay window,
radiators, upvc double glazed french doors to the dining room
Garage Room / Study (2.44mx2.74m (8'254x9'547))
Access via entrance hall, partly converted garage, in use as an office space.
Rear Extension (7.92m x 2.95m (26'0" x 9'8"))
With radiator, ceramic tiled floor and upvc double glazed french
doors to the garden
Kitchen (3.40m x 2.74m (11'2" x 9'0"))
Fitted with a range of painted, matte grey wall and base units with
ample worktops, one and a half bowl stainless steel sink unit and
drainer with mixer tap, tiled splashbacks, built in gas hob, oven
and extractor, spotlighting, radiator, ceramic tiled floor and upvc
double glazed window.
Utility
Fitted with a range of grey, wall and base units with
worktop, stainless steel sink unit and drainer, mixer tap, tiled
splashbacks, plumbing for automatic washing machine, ceramic
tiled floor, upvc double glazed window and door.
Ground Floor Wc
Fitted with a white low level wc, pedestal wash hand basin,
chrome heated towel rail and upvc double glazed window.
First Floor
Landing
Master Bedroom (4.17m x 3.20m (13'8" x 10'6"))
Situated to the front. With upvc double glazed windows (one of
which is a feature circular window), fitted floor to ceiling
wardrobes and matching dresser, radiator.
En-Suite
Fitted with a one and a half walk-in shower cubicle housing the
shower, pedestal wash hand basin, low level wc, half tiled walls,
ceramic tiled floor, upvc double glazed window.
Bedroom 2 (3.51m x 2.57m (11'6" x 8'5"))
With upvc double glazed window, fitted wardrobes and radiator.
Bedroom 3 (2.67m x 2.49m (8'9" x 8'2))
With upvc double glazed window and radiator.
Bedroom 4 (8'9" x 8'1)
With upvc double glazed window, fitted wardrobes and radiator.
Bathroom (2.51m x 1.83m (8'3 x 6'0))
Refitted with a white suite comprising, p-shaped panelled bath
with shower over, pedestal wash hand basin, low level wc, half
tiled walls, inset spotlighting, chrome heated towel rail and upvc
double glazed window.
External
To the front of the property is a landscaped garden with shrubs,
flowerbeds and lawned area. There is a driveway leading to a
single garage. To the rear is an enclosed lawned garden with
borders, paved patio area, tap, lighting and access. The Garage is
currently converted into a study with up and over door, upvc
double glazed door, light and power.
Property info
For more information about this property, please contact
Venture Properties, DH3 on +44 191 392 0884 * (local rate)
Disclaimer
Property descriptions and related information displayed on this page, with the exclusion of Running Costs data, are marketing materials provided by Venture Properties, and do not constitute property particulars. Please contact Venture Properties for full details and further information. The Running Costs data displayed on this page are provided by PrimeLocation to give an indication of potential running costs based on various data sources. PrimeLocation does not warrant or accept any responsibility for the accuracy or completeness of the property descriptions, related information or Running Costs data provided here.




























.png)
