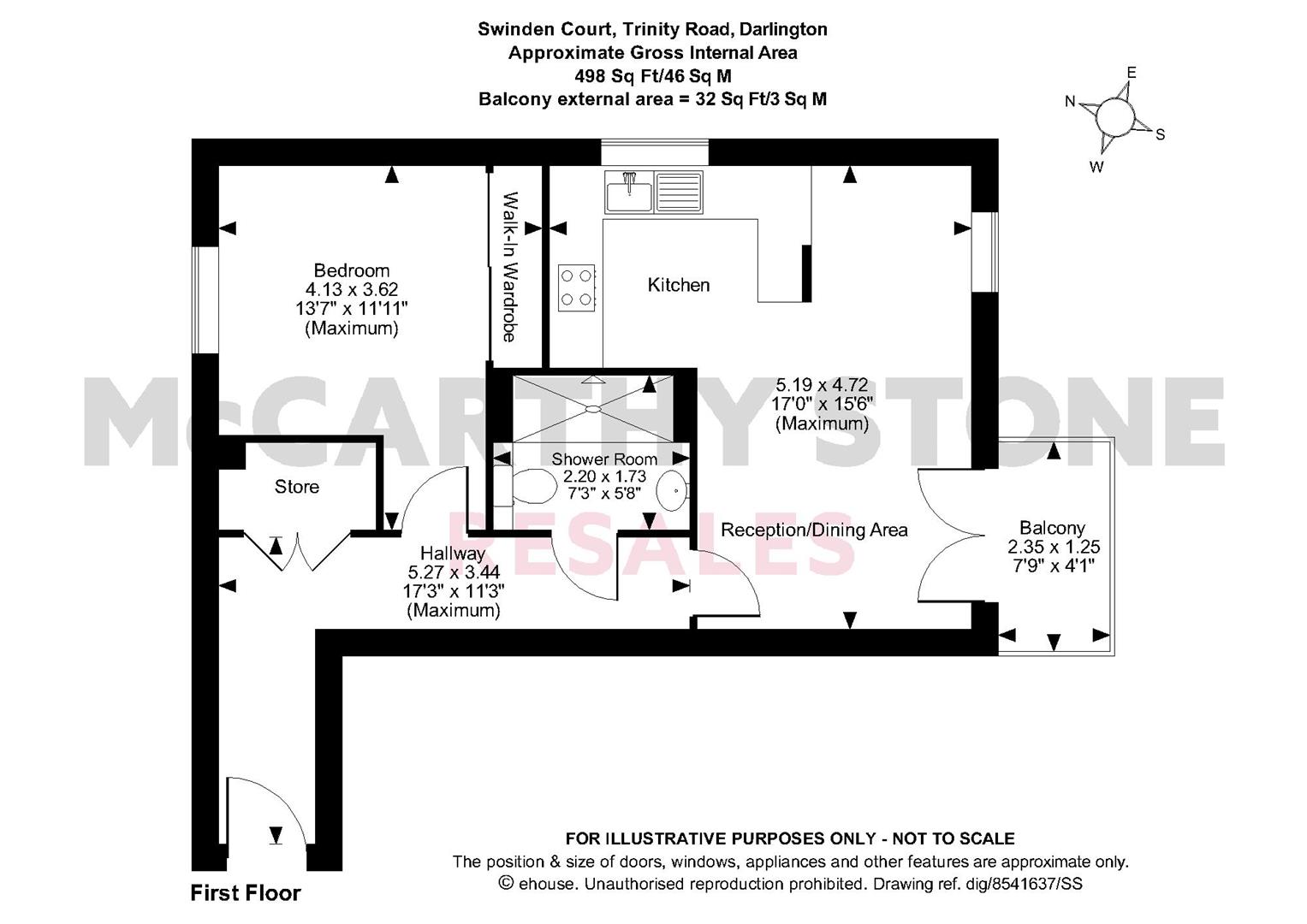Flat for sale in Trinity Road, Darlington DL3
* Calls to this number will be recorded for quality, compliance and training purposes.
Property features
- One bedroom first floor apartment
- Walk out balcony
- Select over 60's retirement development
- Part exchange considered
- A stone's throw away from local shops and amenities on Duke Street
- Just next to leafy and green Stanhope Park
- Camera entry system
- 24/7 call system
- Guest suite for friends and family
- Please call Mccarthy and Stone Resales to arrange a viewing
Property description
An almost new, one bedroom first floor apartment with south facing walk out balcony in an exclusive over 60's retirement living development next to stanhope park.
Summary
This modern development offers a collection of 22 stylish one bedroom apartments and 12 spacious two bedroom apartments exclusively for those over the age of 60.
Located in the historic market town of Darlington our modern Retirement Living development is the ideal option for those seeking accommodation in the beautiful area of County Durham. Situated in the prestigious West End, close to the town centre, this is the perfect choice for your retirement. The bustling town centre with its extensive range of shops, eateries and other amenities is just half a mile away and leafy Stanhope Park is right on your doorstep.
Fully equipped and finished to a high standard, this ground floor apartment is the perfect base for you to enjoy an independent and active retirement. The development features excellent security systems including 24-hour emergency calls and a dedicated House Manager, which are sure to offer peace of mind.
This apartment includes a spacious bedroom and living area, along with a fully fitted kitchen and bathroom. Residents will also benefit from a social lounge, where you can relax and catch up with friends, as well as a guest suite that's perfect for visitors. Outside, you'll discover beautifully maintained gardens and plenty of greenery, along with car parking facilities.
Local Area
A small and ancient market town located on the River Skerne, Darlington is known for being the birthplace of the world's railways and was the terminus of the first ever passenger line. Providing a solid base from which to explore the moors and dales as well as the rugged Pennine Way, it is perfect for nature lovers and offers residents the chance to view many natural beauty spots.
Historically the town contains some of the most important Early English churches in the north of the country - including the 12th Century St. Cuthbert's - and you can still see ancient styles in the architecture which was influenced by the local Quaker families and the wider Victorian era.
Darlington also hosts a weekly outdoor market and a thriving indoor market which is found beneath the town clock on Prebend Row - also home to the Cornmill Shopping Centre which provides the main retail opportunities for the town.
The local market square is also one of the biggest in the country and there are plenty of modern activities for residents to enjoy, including sport, leisure, entertainment and dining.
Entrance Hallway
The apartment is entered through the front door which has a spy hole and letter box. The 24-hour Tunstall emergency response pull cord system, Illuminated lights and smoke detector are situated in the hall area of this open plan apartment. There is a door to storage cupboard/airing cupboard housing the hot water tank and further doors leading to the bedroom and bathroom.
Lounge
A spacious lounge area with patio doors leading out to a walk out balcony. There is ample space for dining. Two ceiling lights, power points, TV/Satellite aerial point, telephone point.
Kitchen
Fully fitted kitchen comprising modern floor and wall mounted units with chrome handles and under counter lighting. Worktop, stainless steel sink with mono lever tap and drainer. Integrated appliances include an easy access oven, Bosch fridge-freezer and ceramic hob with extractor hood over.
Bedroom
A bright and airy bedroom with ceiling lights, TV and phone point and ample power points.
Bathroom
Tiled shower room room with a shower cubicle with thermostatic control and glass screen. WC, vanity unit with inset wash hand basin and mirror above. Shaving point, electric heated towel rail and extractor fan.
Car Parking
Please speak to the House Manager or Property Consultant if you wish to purchase a car parking space.
Service Charge (Breakdown)
•Cleaning of communal windows
•Water rates for communal areas and apartments
•Electricity, heating, lighting and power to communal areas
•Window Cleaning (outside only)
•24-hour emergency call system
•Upkeep of gardens and grounds
•Camera door-entry system
•Intruder-alarm system
•Repairs and maintenance to the interior and exterior communal areas
•Contingency fund including internal and external redecoration of communal areas
•Buildings insurance
The Service charge does not cover external costs such as your Council Tax, electricity or TV. To find out more about the service charges please contact your Property Consultant or House Manager.
Service charge: £2,940.96 per annum (for financial year end 30 Sept 2024)
Leasehold Information
Lease Length: 999 Years from June 2018
Ground rent: £425 per annum
Ground rent review: 2033
Managed by: McCarthy and Stone Management Services
Additional Information & Services
• Ultrafast Full Fibre Broadband available
• Mains water and electricity
• Electric room heating
• Mains drainage
Property info
For more information about this property, please contact
McCarthy Stone - RESALES, BH8 on +44 1202 984855 * (local rate)
Disclaimer
Property descriptions and related information displayed on this page, with the exclusion of Running Costs data, are marketing materials provided by McCarthy Stone - RESALES, and do not constitute property particulars. Please contact McCarthy Stone - RESALES for full details and further information. The Running Costs data displayed on this page are provided by PrimeLocation to give an indication of potential running costs based on various data sources. PrimeLocation does not warrant or accept any responsibility for the accuracy or completeness of the property descriptions, related information or Running Costs data provided here.









































.png)