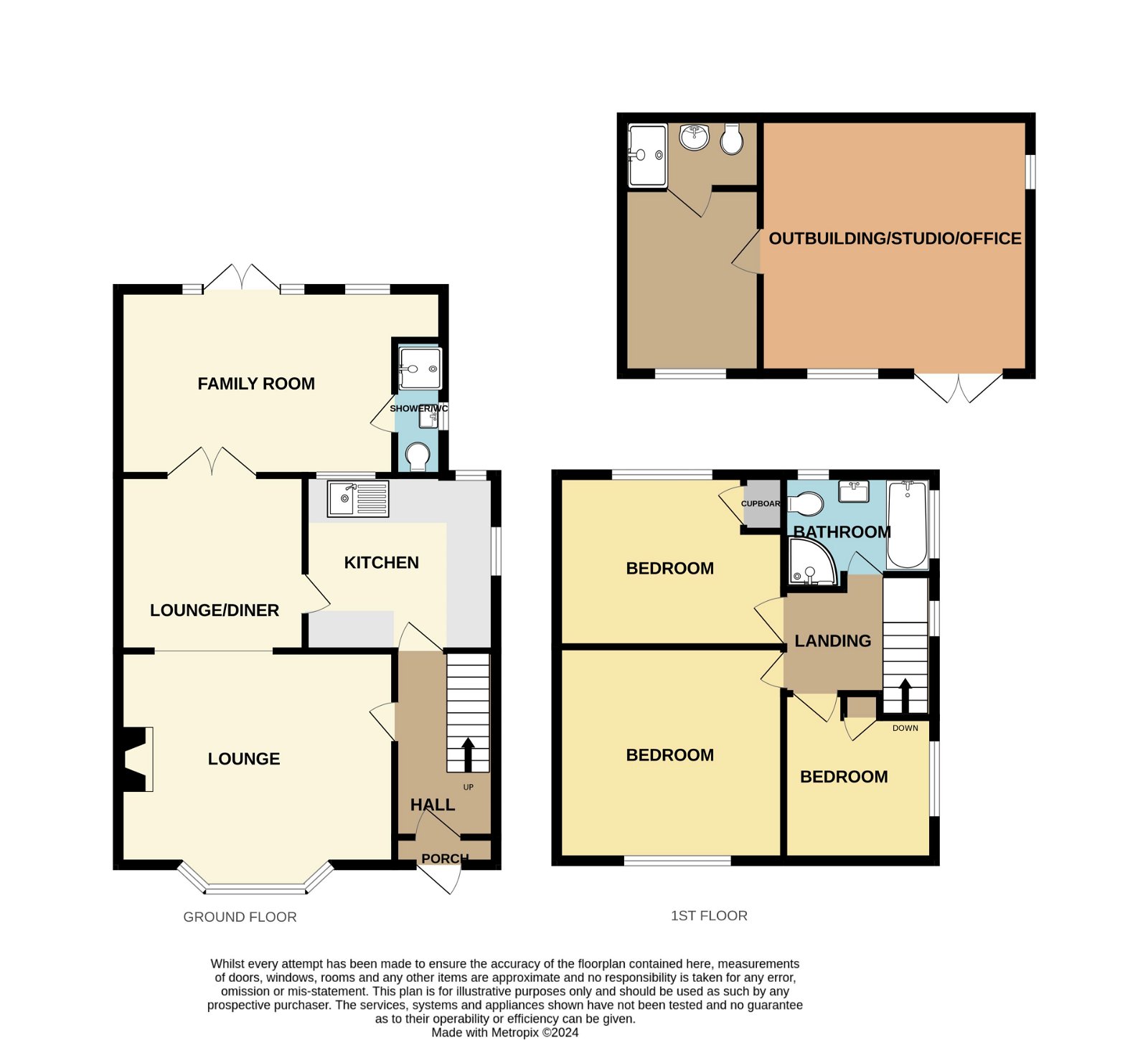Semi-detached house for sale in Dee Way, Rise Park RM1
* Calls to this number will be recorded for quality, compliance and training purposes.
Property features
- 3 double bedrooms
- Extended family room
- Big lounge diner
- Ground floor shower/WC
- F/F bathroom/WC
- Gas central heating
- Garden outbuilding/gym/home office
- Off road parking
- Sought after location
- Excellent condition
Property description
Ref KW0099 - Call to book your viewing
Guide price £550,000 - £575,000....A beautiful home in a sought after location benefitting from loads of space for a growing/extended family. Highlights include, 3 good size bedrooms, 2nd down stairs wc, a big dining room extension - and an excellent garden outbuilding - with great space, perfect for an office, studio or gym. Rise Park as an area is a great place to live, with many amenities close by including the park itself, local schools and has easy access to Collier Row & Romford. Transport links to all major routes also serve the area. Maintained extremely well throughout, a viewing is highly recommended.
Guide £550,000 - £575,000
Entrance Porch door to hall, stairs to first floor,
Lounge/Diner 21’9 x 15’4 reducing to 10’6 (6.67m x 4.69m > 3.23m) Double glazed bay window to front, feature fireplace, 2 radiators, laminate floor, double doors to family room, door to kitchen,
Kitchen 10’8 x 9’8 (3.29m x 2.98m) Fitted wall and base level units, sink unit, integrated freezer, stainless steel extractor hood, free standing range cooker included, double glazed windows to side and rear,
Family/Dining Room 15’6 x 11’2 (4.75m x 3.41m) Double glazed doors and windows to rear, radiator, Parquet wood flooring, recess for washing machine, door to:
Shower Room/WC Walk in shower cubicle, low flush wc, wash hand basin, Worcester gas fired combi-boiler, double glazed window to side,
First Floor Landing Double glazed window to side, radiator, access to loft,
Bedroom 1 12'7 x 12’ (3.87m x 3.65mm) Double glazed window to front, radiator,
Bedroom 2 12’7 x 9’7 (3.87m x 2.95m) Double glazed window to rear, radiator, built in wardrobe cupboard,
Bedroom 3 8’10 x 8’9 (2.46m x 2.71m) Double glazed window to side, fitted wardrobe and storage cupboards, built in cupboard, radiator,
Bathroom/WC Suite comprising, Panelled bath, walk in shower cubicle with Mira shower fitment, wash hand basin, wc, double glazed windows to side and rear,
Exterior Front garden is block paved for off road parking, side entrance.
Rear garden is a good size, laid mainly to lawn with a paved path.
Garden Outbuilding 25’ x 15’ (7.77m x 4.57m) Beautifully constructed, with power, light and plumbing, this would make a superb work from home, business office - or could be perfect for a home gym or studio.
Council tax band - Band E - £2,698.57
The following thoughts are from the current owner, - who has enjoyed living in the house for almost 27 years
"What I love about this house is the space, that has seen many birthday parties and Christmas and New Year gatherings. Most people live in Rise Park for many years, not moving on. Only two families have ever lived in my house since it was built in 1953.
We moved here because I wanted to be near a park and open space and its lovely to have Rise Park opposite (with its new kiddies play equipment, adult exercise machines and day care nursery), although for me its an extension to my house, where I daily dog walk and chat to friends. On days when I have more time and feel energetic a walk through Rise Park, up to Bedfords park it’s wonderful, be it snow or sunshine. The view when you reach the top of the hill is amazing, seeing right across to London on a clear day. The deer park is great, as is the lake. Alternatively you can walk through Rise Park in the other direction and across the Eastern Avenue into Raphaels park and into Romford (approx. Half an hour). Risebridge golf course is also up the road and is also nice for a summer evening walk, after the golfers have gone home (access also just through Rise Park far gate)
Bus links into Romford are close by in Pettits Lane, where there is also a small parade of shops known as ‘The White Shops’ with 2 convenience stores, vets, chemist and takeaways. Alternatively in Moray way there is a great little Co op and Community activities held in Tweed Way community hall.
The house has always been ample big enough for my family, but should you need extra space, there is also a large under-utilised loft"
Property info
For more information about this property, please contact
eXp World UK, WC2N on +44 1462 228653 * (local rate)
Disclaimer
Property descriptions and related information displayed on this page, with the exclusion of Running Costs data, are marketing materials provided by eXp World UK, and do not constitute property particulars. Please contact eXp World UK for full details and further information. The Running Costs data displayed on this page are provided by PrimeLocation to give an indication of potential running costs based on various data sources. PrimeLocation does not warrant or accept any responsibility for the accuracy or completeness of the property descriptions, related information or Running Costs data provided here.




































.png)
