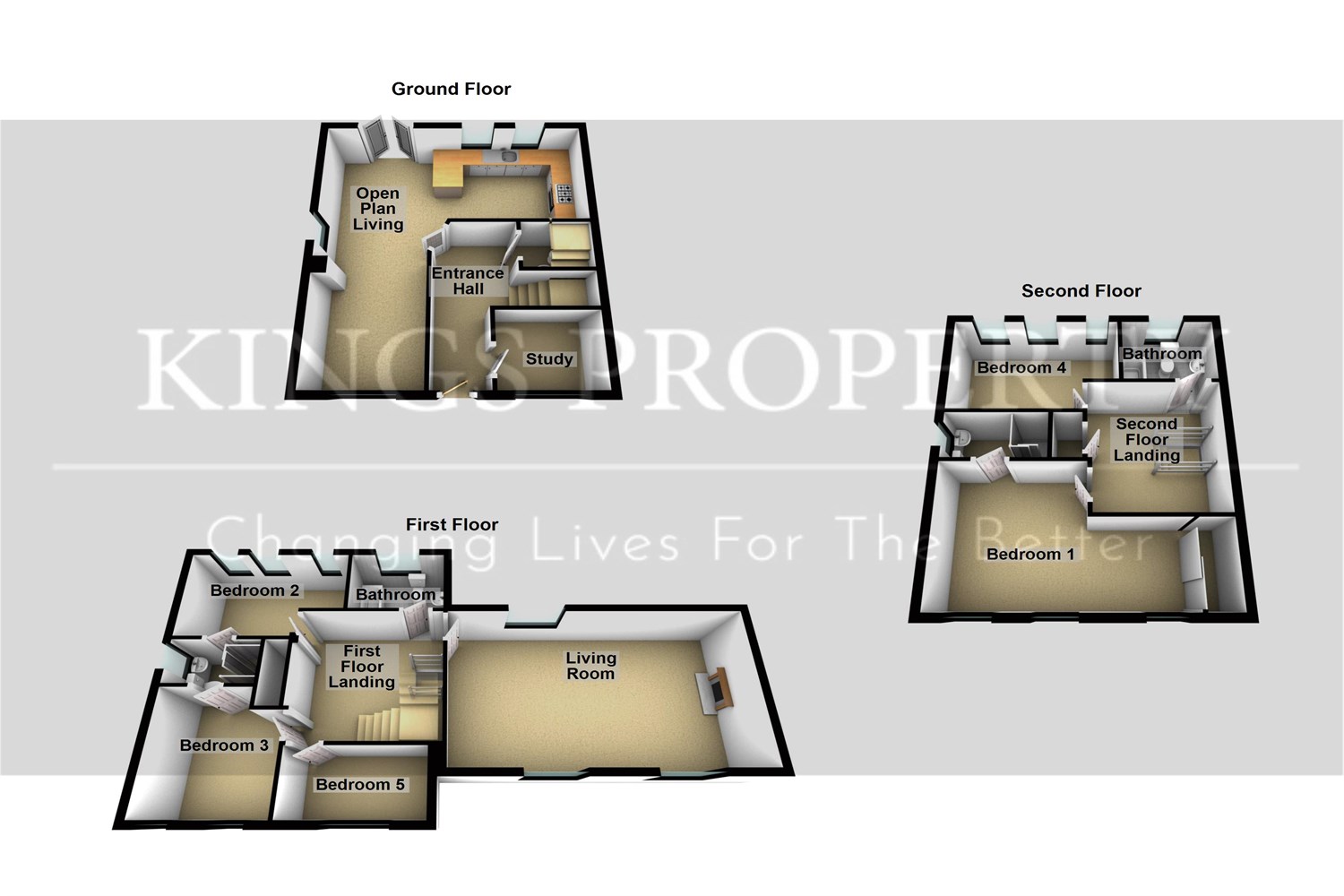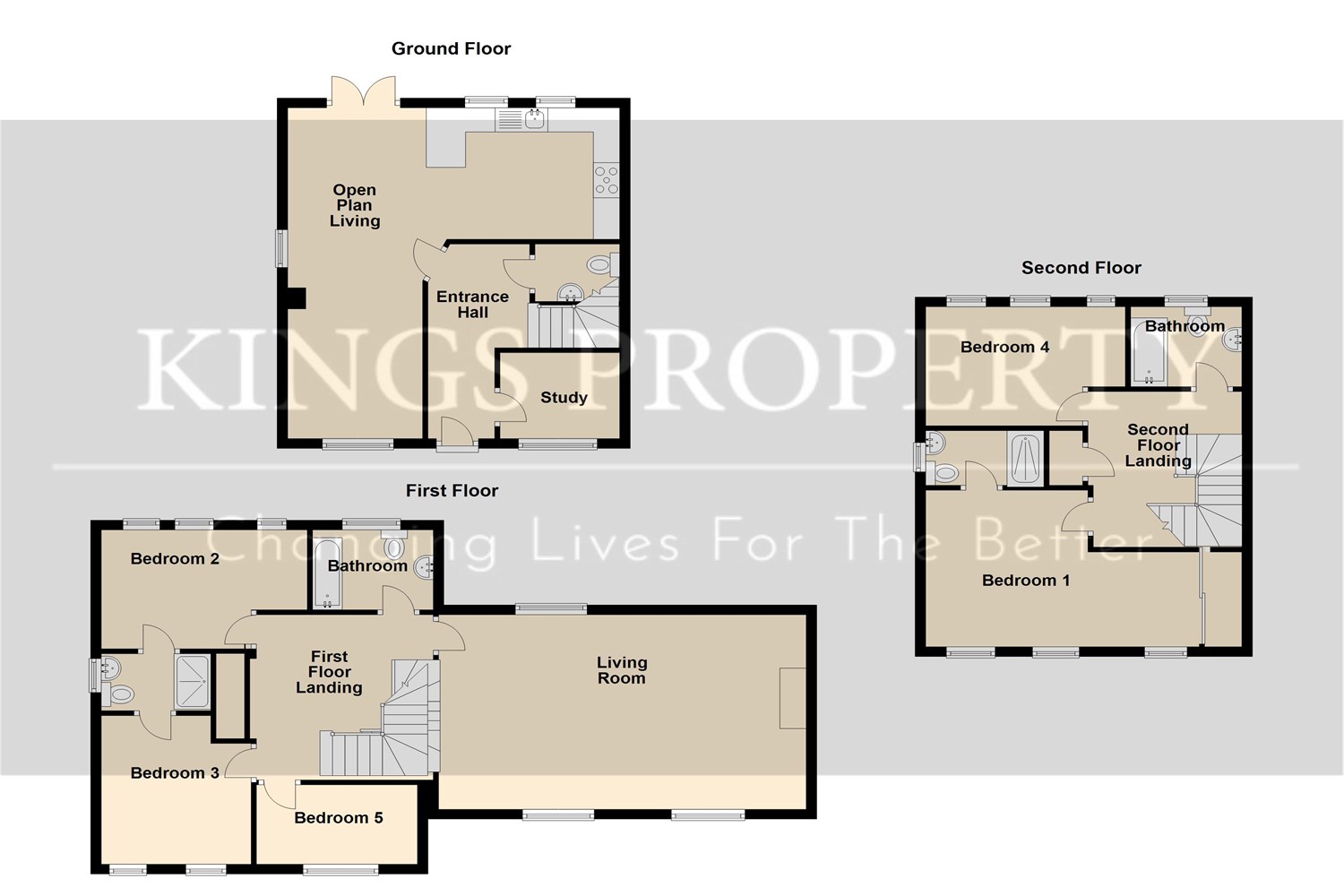Link-detached house for sale in Samuel Courtauld Avenue, Braintree CM7
* Calls to this number will be recorded for quality, compliance and training purposes.
Property features
- Council Tax Band G
- Garden
- Parking
- Parking - Garage
Property description
Accommodation Comprises
Composite door into:
Open plan living Room 7.39m (24'3) x 6.99m (22'11) Reducing to 9'3
Triple aspect with two double glazed sash windows, Double glazed French doors to garden, tiled floor, two radiators.
Kitchen
Two double glazed windows to rear, recess ceiling spot lighting, kitchen is fitted with a range of matching wall and base units, quartz work surfaces, inset one and quarter bowl sink with mixer tap over, 5 ring gas hob extractor over, built in double oven, integrated appliances Including washing machine, dishwasher and space for an American style fridge/freezer.
Entrance Hallway
Amtico flooring, radiator, stairs to first floor, door to :
Ground Floor Cloakroom
Suite comprising low level WC, pedestal wash hand basin, radiator, tiled splash backs and amtico flooring.
Study 2.13m (7'0) x 2.69m (8'10)
Double glazed sash window to front, radiator under. Chrome switch and socket plates.
First Floor Landing
Stairs to second Floor, door to airing cupboard. Doors to:
First floor living room 6.6m (21'8) x 3.81m (12'6)
Double double glazed sash windows to front, double glazed sash window to rear, two radiators, impressive vaulted ceiling, feature fireplace.
Bathroom
Double sash window to rear, suite comprising low level WC, pedestal wash hand basin, panelled bath and shower over.
Bedroom 2 4.9m (16'1) x 3.07m (10'1)
Three double glazed windows to rear and radiator.
Jack and Jill En Suite Shower Room
Double glazed Sash window to side, suite comprising low level WC, pedestal wash hand basin. Shower cubicle with independent shower over. Tiled splashbacks.
Bedroom 3 3.84m (12'7) x 2.77m (9'1)
Two double glazed sash windows to front, radiator under.
Bedroom 5 2.13m (7'0) x 3.05m (10')
Double glazed sash window to front and radiator under.
Second Floor Landing
Door to airing cupboard. Doors to:
Bedroom 4 3.07m (10'1) x 4.93m (16'2)
Three double glazed sash windows to rear and radiator.
Bathroom
Double sash window to rear, suite comprising low level WC, pedestal wash hand basin, panelled bath and shower over.
Master Bedroom Suite 6.3m (20'8) to wardrobes x 3.25m (10'8)
Three double glazed sash windows to front, radiator, walk in wardrobe area with fitted glass sliding mirrored doors.
En suite Shower Room
Double glazed sash window to side, suite comprising low level WC, pedestal wash hand basin. Shower cubicle with independent shower over. Tiled splashbacks.
Rear Garden
Commencing with patio, laid to lawn with further seating area to the rear.
Garage
Up and over door to front, power and lighting connected, side personal door to carport.
Carport and Parking
Providing parking for two cars. Gate gives access to the rear.
Agents Note
A development service charge applies of £200 Per Annum for the upkeep of the development and its green area's.
Disclaimer: These particulars do not nor constitute part of, an offer of contract. All descriptions, dimensions, reference to condition necessary permissions for use and occupation and other details contained herein are for general guidance only and prospective purchasers should not rely on them as statements or representation of fact and satisfy themselves as to their accuracy. Kings Property employees or representatives do not have any authority to make or give any representation or warranty or enter into any contract in relation to the property.
For more information about this property, please contact
Kings Property, CM7 on +44 1376 816985 * (local rate)
Disclaimer
Property descriptions and related information displayed on this page, with the exclusion of Running Costs data, are marketing materials provided by Kings Property, and do not constitute property particulars. Please contact Kings Property for full details and further information. The Running Costs data displayed on this page are provided by PrimeLocation to give an indication of potential running costs based on various data sources. PrimeLocation does not warrant or accept any responsibility for the accuracy or completeness of the property descriptions, related information or Running Costs data provided here.




































.png)

