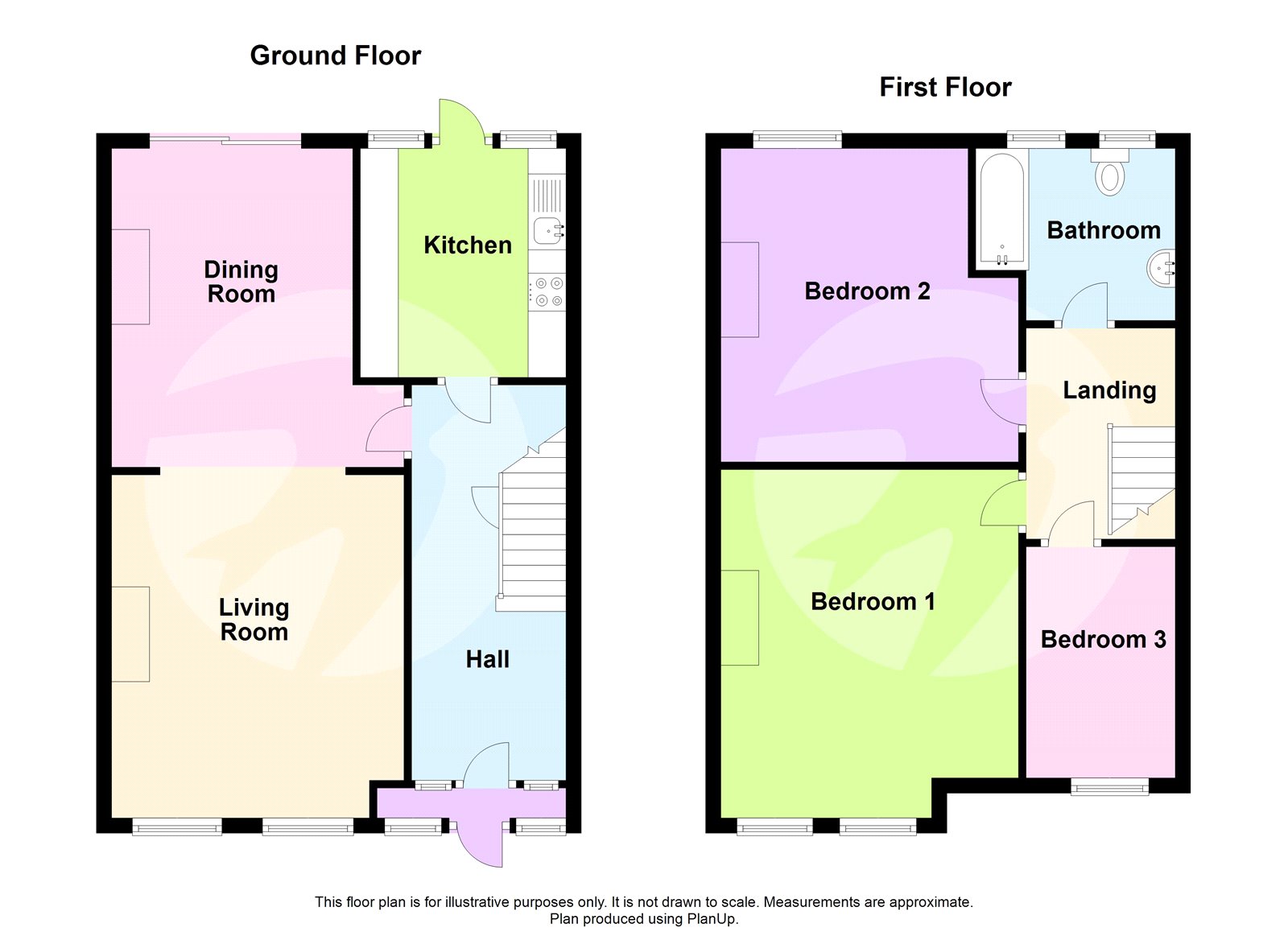Detached house for sale in Ardfillan Road, Catford, London SE6
* Calls to this number will be recorded for quality, compliance and training purposes.
Property features
- Mid-Terrace
- Popular 'Corbett Estate
Property description
Mid-Terrace three bedroom house located in the popular 'corbett estate'. Benefits include a 54' garden, off-street parking and cellar storage space. The property requires some modernisation.
Key terms
location
Catford is growing in popularity among commuters as journeys from its two mainline stations can take as little as 10 minutes to Central London.
The Broadway Theatre is an impressive Art Deco building, with a regular programme of shows and events. Catford’s other premium attraction is Mountsfield Park – one of London’s best open spaces and home of the annual People’s Day. Catford’s Black Cat sculpture remains a well-loved landmark.
Other information
Local Authority: London Borough of Lewisham
Council Tax: Band D (£1,817 pa)
Porch
Enclosed Porch.
Hall
Double glazed opaque door, dado rail, tiled floor, door to cellar.
Lounge (14' 10" x 12' 8" (4.52m x 3.86m))
Two double glazed window to front, fitted carpet, fireplace, picture rail, opening onto dining room.
Dining Room (13' 2" x 11' 1" (4.01m x 3.38m))
Double glazed sliding door to rear, fitted carpet, picture rail.
Kitchen (11' 5" x 7' 5" (3.48m x 2.26m))
One double glazed and one single glazed window to rear, double glazed back door, range of wall and base units with work surface over, stainless steel sink unit, oven, four ring gas hob, plumbing for washing machine and dishwasher, tiled floor, tiled splash back.
Landing
Stairs to first floor landing, fitted carpet, dado rail, access to loft.
Bedroom 1 (15' 2" x 13' 0" (4.62m x 3.96m))
Two double glazed window to front, fitted carpet, coved ceiling, spot lights.
Bedroom 2 (13' 0" x 13' 3" (3.96m x 4.04m))
Double glazed window to rear, fitted carpet.
Bedroom 3 (10' 1" x 5' 8" (3.07m x 1.73m))
Double glazed window to front, dado rail.
Bathroom
Two opaque double glazed windows to rear, three piece suite comprising of panelled bath with mixer tap and shower, pedestal wash hand basin with mixer tap, low level w.c., tiled floor, tiled walls.
Garden
16.46m - Covered patio area.
Cellar
Stairs from ground floor hall, off-street parking to front.
Property info
For more information about this property, please contact
Robinson Jackson - Catford, SE6 on +44 20 3641 2139 * (local rate)
Disclaimer
Property descriptions and related information displayed on this page, with the exclusion of Running Costs data, are marketing materials provided by Robinson Jackson - Catford, and do not constitute property particulars. Please contact Robinson Jackson - Catford for full details and further information. The Running Costs data displayed on this page are provided by PrimeLocation to give an indication of potential running costs based on various data sources. PrimeLocation does not warrant or accept any responsibility for the accuracy or completeness of the property descriptions, related information or Running Costs data provided here.




















.png)

