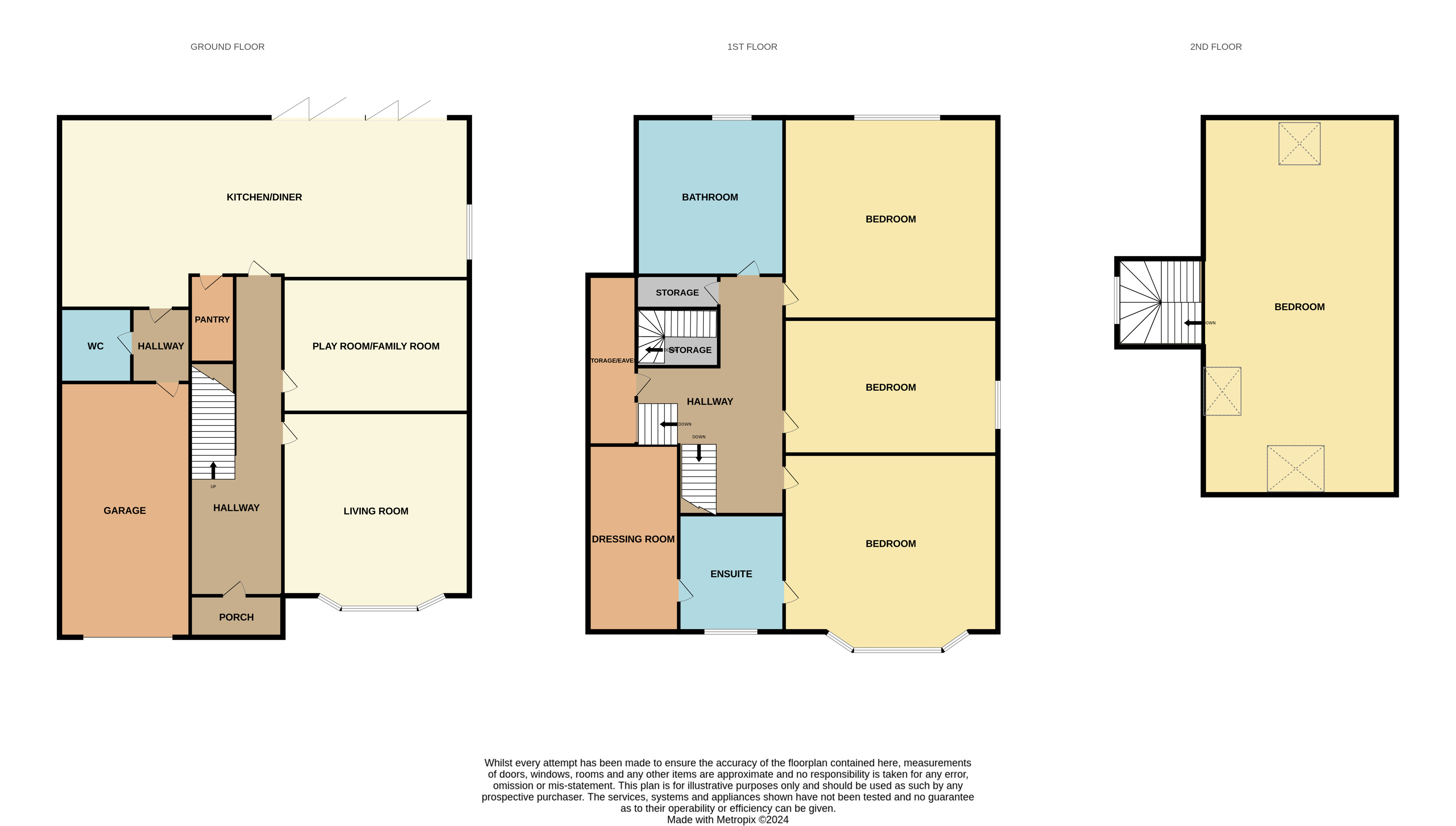Detached house for sale in Worcester Lane, Four Oaks, West Midlands B75
* Calls to this number will be recorded for quality, compliance and training purposes.
Property features
- Renovated to A high specification throughout
- Contempory interiors
- Perfect family home
- Open plan kitchen, dining room, living area
- Snug/ playroom
- Outstanding school catchments
Property description
*** renovated to A high specification throughout *** contempory interiors *** perfect family home ***
open plan kitchen, dining room, living area ***
snug/ playroom ***outstanding school catchments***
If you are looking for a stylish home then Wilkins Estate Agents are delighted to bring this gorgeous property on Worcester Lane to market.
The current owners have put so much love and thought into renovating every inch of this property which is beautifully presented throughout and has been done to an incredibly high specification.
From the moment you walk through the door the light floods through property, the entrance hall shows off the amazing specification from the moment you step in and this continues throughout. The lounge gives a cosy feeling for enjoying your evening relaxing after work. The kitchen has been created for anyone who loves entertaining with the open plan living space, benefiting from a Bio-ethanol fire, and bifold doors leading on to the patio space which is ideal for outdoor entertaining.
On the first floor the stylish decor continues and benefits from three double bedrooms. The master bedrooms benefits from a en-suite and walk in wardobe. The fourth bedroom which is situated on in the loft room completes the beautiful interior.
Worcester Lane is a perfect road if you are looking for Outstanding school catchments being within the Arthur Terry and Little Sutton Primary catchment areas.
This one is not to be missed!
Entrance Hall (1.5m x 4.4m)
Lounge (3.7m x 3.39m)
Snug/ Playroom (2.6m x 2.8m)
Kitchen/ Diner / Living Area (7.3m x 6.2m)
Pantry (1.98m x 0.65m)
Downstairs W.C (0.88m x 2.3m)
Bedroom 1 (4.0m x 2.9m)
Dressing Area/ En-Suite (3.7m x 3.49m)
Bathroom (2.7m x 2.7m)
Bedroom 2 / Loft Room (5.8m x 2.5m)
Bedroom 3 (3.1m x 3.5m)
Bedroom 4 (2.55m x 2.88m)
Garage (2.0m x 4.56m)<br /><br />
For more information about this property, please contact
Wilkins Estate Agents, B75 on +44 121 659 1705 * (local rate)
Disclaimer
Property descriptions and related information displayed on this page, with the exclusion of Running Costs data, are marketing materials provided by Wilkins Estate Agents, and do not constitute property particulars. Please contact Wilkins Estate Agents for full details and further information. The Running Costs data displayed on this page are provided by PrimeLocation to give an indication of potential running costs based on various data sources. PrimeLocation does not warrant or accept any responsibility for the accuracy or completeness of the property descriptions, related information or Running Costs data provided here.






































.png)
