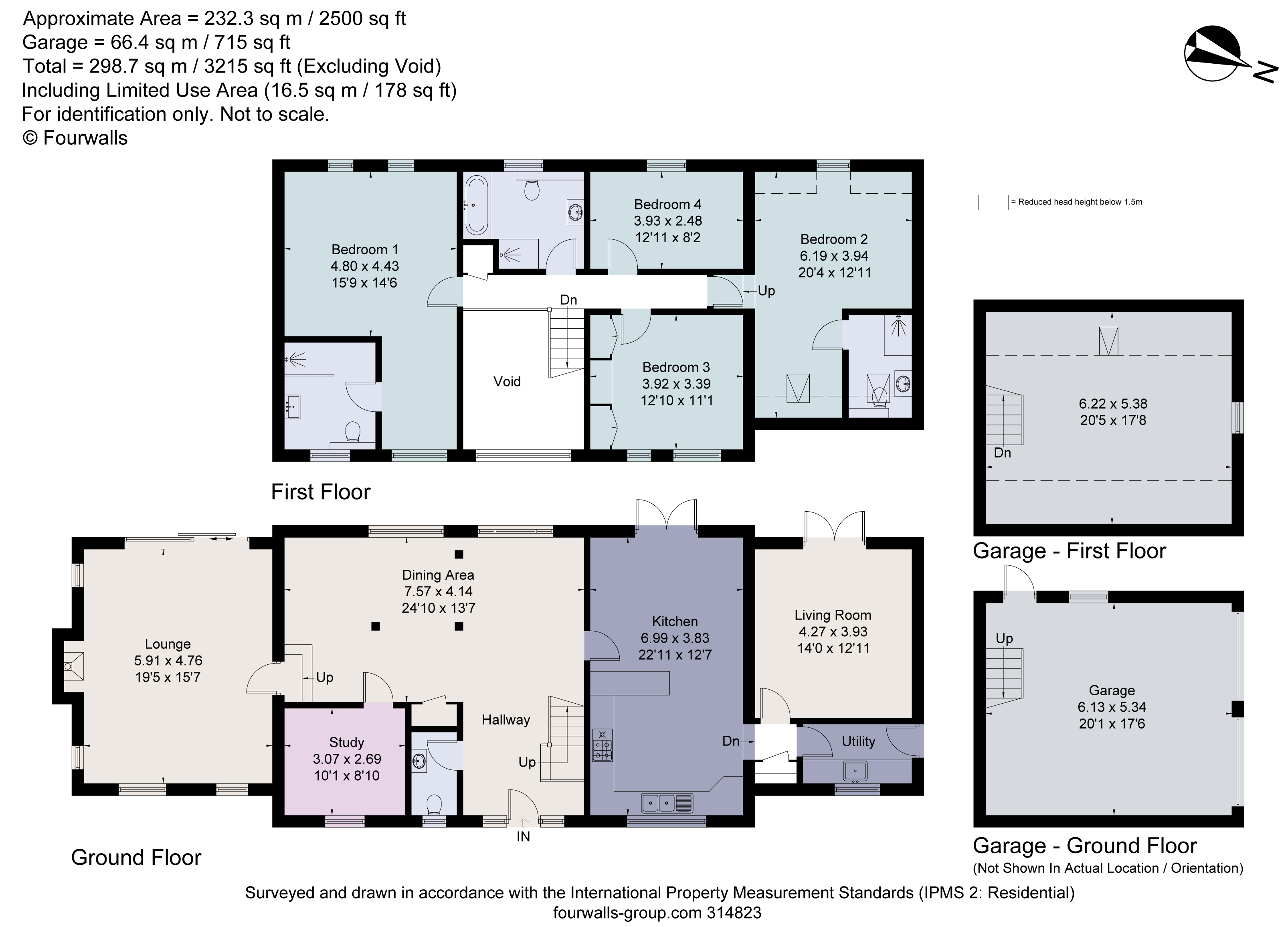Detached house for sale in Brook Farm Court, Hoton, Loughborough, Leicestershire LE12
* Calls to this number will be recorded for quality, compliance and training purposes.
Property features
- Sought after village
- 4 / 5 bedrooms
- 3 / 4 reception rooms
- 3 bathrooms
- Landscaped gardens
- Detached double garage
- Paddock of about 1 acre
- EPC Rating = C
Property description
A magnificent two storey detached family home nestling in the heart of this highly sought after village. The property boasts a generous 2,500 sq ft of versatile accommodation.
Description
The property is particularly attractive and constructed by locally renowned builders, Soar Valley Homes, to an attractive barn conversion style with decorative brick detailing beneath tiled roof.
Ground Floor - Front entrance door opening through to:
Open Plan Reception/Dining Hall, a large 'L' shaped reception area including oak flooring, feature oak pillars and beams, built in cloaks cupboard, double glazed picture window to the rear, further double glazed window to the rear, open tread staircase to the first floor and three radiators.
Cloakroom - Two piece white Villeroy & Boch suite comprising low level WC, wash hand basin with mixer tap, double glazed window to the front elevation and towel radiator.
Study, oak flooring, double glazed window to the front elevation and double radiator.
Sitting room, inset herringbone brick fireplace with Clearview wood burner sitting on stone hearth, high ceiling with open beams, oak floor, dual aspect room with double glazed sliding patio doors to the rear, double glazed windows to the front elevation and two radiators.
Dining Kitchen, inset stainless steel one and a half bowl sink unit with mixer tap, range of hand painted base and wall units by Mark Wilkinson with granite work tops and upstands, Rangemaster stainless steel range with two ovens and five ring gas hob unit, extractor hood over, integrated dish washer, oak floor, pair of double glazed French doors to the rear elevation, double glazed window to the front elevation and radiator.
Rear Lobby - built in pantry/store cupboard and doors off to:
Family Room / Bedroom Five, pair of double glazed French doors to the rear elevation and radiator.
Utility Room, Belfast style sink unit with mixer tap, base and wall units with granite work tops and tiled splash backs, gas fired boiler, plumbing for washing machine, double glazed window to the front elevation, tiled floor and door the side.
First Floor - Galleried Landing, built in airing cupboard housing the hot water cylinder, beamed ceiling, access to the part boarded roof space and radiator.
Principal Bedroom, beamed ceiling, dual aspect room with double glazed windows to the front and rear elevations, built in wardrobes and two radiators.
En Suite Shower Room, three piece Villeroy & Boch suite comprising walk in shower cubicle, wall hung wash hand basin WC, tiled walls, double glazed window to the front elevation, tiled floor and towel radiator.
Bedroom Two, an ‘L’ shaped room including beamed ceiling, double glazed window to the rear elevation, additional Velux window to the front elevation and radiator.
En Suite Shower Room, three piece Roca suite comprising tiled shower cubicle with Mira shower unit, wall hung WC and wash hand basin, Velux window to the front elevation and towel radiator.
Bedroom Three, fitted pine wardrobes, dressing table, beamed ceiling, double glazed windows to the front elevation and radiator.
Bedroom Four, beamed ceiling, double glazed window to the rear elevation and radiator.
Family Bathroom, Villeroy & Boch suite comprising panelled bath, shower cubicle with Mira shower unit, wall hung wash hand basin and WC, half tiled walls, beamed ceiling, double glazed window to the rear elevation, tiled floor and towel radiator.
Outside - Block paved driveway providing car standing for several vehicles and leads to a detached double brick garage with two up and over doors, power, lighting, water and staircase to a large store room over with vast scope to convert into a Home office/Games room.
Gated access on both sides of the property to the fully enclosed and private rear garden having full width paved patio, central lawn with well stocked surrounding floral/shrubbery borders and a number of mature trees behind brick wall and close boarded fencing.
Additional car/boat/horse box standing area accessed through double gates via shared driveway to the rear of the garage.
Paddock - The driveway leads to a nearby paddock which extends to about 1.0 acre and includes water and a timber stable.
Location
Hoton is about 3 miles from Loughborough Station where there are trains to London St Pancras (1 hour 15 minutes) as well as to Leicester and Nottingham. Excellent also for Loughborough Grammar and High Schools together with the Convent School.
There are primary schools in nearby Wymeswold, Costock and East Leake together with the East Leake Academy. The village has a well equipped children`s playing field area, adjoining village tennis court and a village hall where numerous vibrant social events are held throughout the year.
Hoton village enjoys a quiet rural location ideal for access between Nottingham and Loughborough with good routes to Leicester via the A6 which also links to the A46 and M1. Convenient also for the East Midlands Airport.
Square Footage: 2,500 sq ft
Acreage:
1 Acres
Additional Info
Charnwood District Council
Band G
Property info
For more information about this property, please contact
Savills - Nottingham, NG1 on +44 115 691 9330 * (local rate)
Disclaimer
Property descriptions and related information displayed on this page, with the exclusion of Running Costs data, are marketing materials provided by Savills - Nottingham, and do not constitute property particulars. Please contact Savills - Nottingham for full details and further information. The Running Costs data displayed on this page are provided by PrimeLocation to give an indication of potential running costs based on various data sources. PrimeLocation does not warrant or accept any responsibility for the accuracy or completeness of the property descriptions, related information or Running Costs data provided here.

























.png)