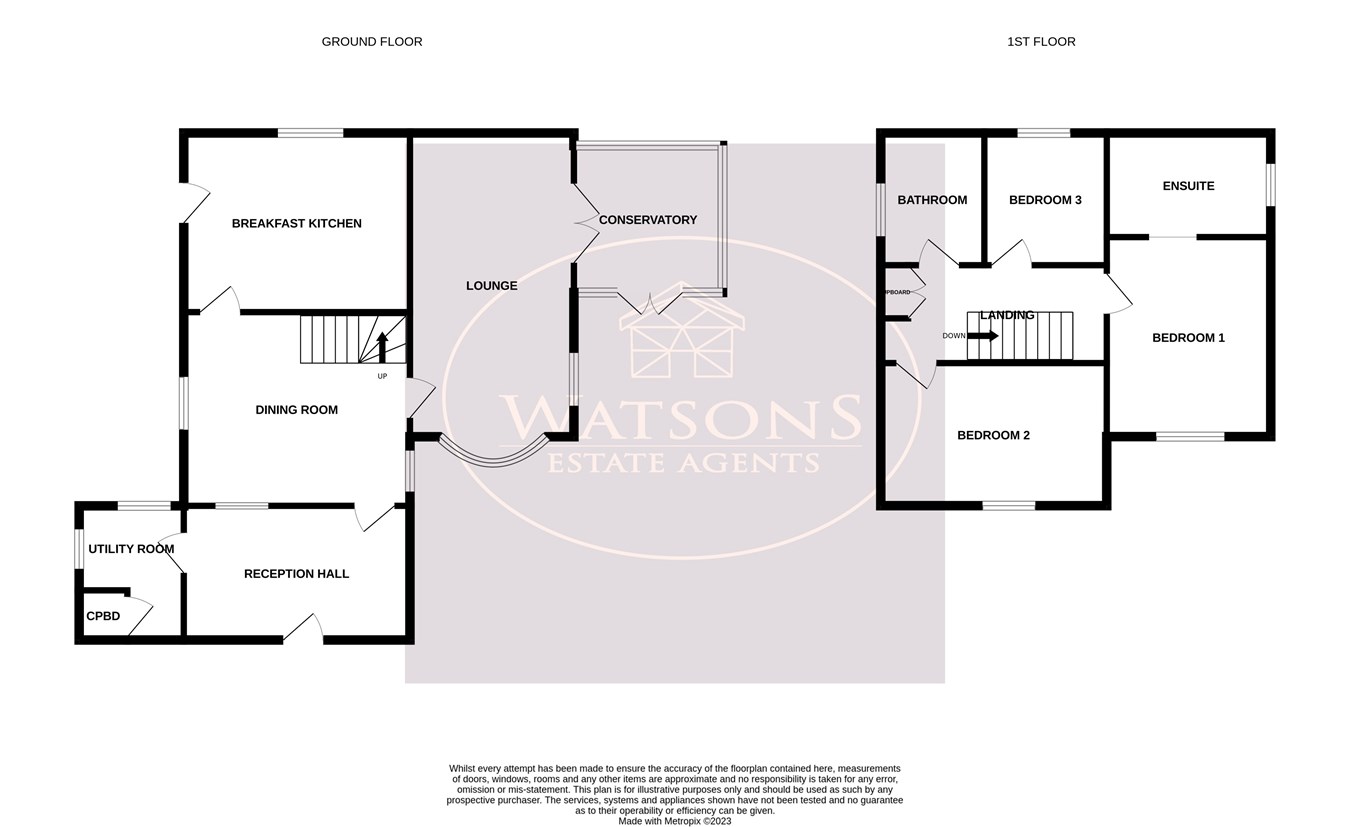Detached house for sale in Hardy Close, Kimberley, Nottingham NG16
* Calls to this number will be recorded for quality, compliance and training purposes.
Property features
- Victorian House Built in 1876
- 3 Bedrooms
- En Suite To Primary Bedroom
- 2 Reception Rooms
- Utility Room & Conservatory
- Walking Distance To Kimberley Town Centre
- Excellent Road & Public Transport Links
- Full Of Character & Charm
Property description
Ground Floor
Entrance Room
3.92m x 2.36m (12' 10" x 7' 9") UPVC double glazed entrance door, 2 uPVC double glazed windows to the front, wooden flooring, radiator and doors to the dining room and utility room.
Utility Room
2.73m x 2.35m (8' 11" x 7' 9") Base units, work surfaces with inset stainless steel sink & drainer unit, plumbing for washing machine and tumble dryer, wall mounted boiler, built in storage cupboard, ceiling spotlights, tiled flooring and uPVC double glazed windows to the front, side & rear.
Dining Room (original building)
4.03m x 3.64m (13' 3" x 11' 11") UPVC double glazed windows to both sides, single glazed wooden window to the front, stairs to the first floor, gas wood burner style stove with brick built fire place, original ceiling beams and doors to the dining kitchen & lounge.
Dining Kitchen
4.29m x 3.41m (14' 1" x 11' 2") A range of matching wall & base units, granite work surfaces with inset one & a half bowl ceramic sink. Space & connections for Range style cooker with extractor over. Integrated appliances to include wine cooler, fridge and dishwasher. Stone tiled flooring, ceiling spotlights and wooden stable door to the side.
Lounge
5.63m x 3.09m (18' 6" x 10' 2") UPVC double glazed window to the front, 2 radiators, real flame gas fire with wooden fire place surround. French doors to the conservatory.
Conservatory
2.8m x 2.62m (9' 2" x 8' 7") Brick & uPVC double glazed construction, tiled flooring and French doors to the front garden.
First Floor
Landing (original building)
Airing cupboard housing the hot water tank, radiator, access to the attic (partly boarded with power) and doors to all bedrooms and bathroom.
Primary Bedroom
4.0m x 2.78m (13' 1" x 9' 1") UPVC double glazed window to the front, ceiling spotlights and radiator. Open access to the en suite.
En Suite
4 piece suite in white comprising WC, pedestal sink unit, bath and shower cubicle with electric shower over. Chrome heated towel rail, ceiling spotlights and obscured uPVC double glazed window to the side.
Bedroom 2
3.46m x 3.17m (11' 4" x 10' 5") UPVC double glazed bay window to the front, ceiling spotlights and radiator.
Bedroom 3
2.43m x 2.16m (8' 0" x 7' 1") UPVC double glazed window to the rear and radiator.
Bathroom (original building)
3 piece suite in white comprising WC, pedestal sink unit and corner shower cubicle with electric shower. Feature ceiling beams, radiator and extractor fan. Obscured uPVC double glazed window to the side.
Outside
To the front of the property is a blocked paved driveway providing off road parking and leading to the detached single garage with up & over door and power. There are mature and well established gardens to the front, side and rear boasting a range of perennials, flowers plants & shrubs. This is a cottage garden that comes to life in the Spring & Summer, with various patio areas that allow you to enjoy different parts of the garden throughout the year. To the rear of the property a small courtyard area provides space for refuse. The garden is enclosed to the rear and side by a brick wall and timber fencing.
Property info
For more information about this property, please contact
Watsons Estate Agents, NG16 on +44 115 691 9963 * (local rate)
Disclaimer
Property descriptions and related information displayed on this page, with the exclusion of Running Costs data, are marketing materials provided by Watsons Estate Agents, and do not constitute property particulars. Please contact Watsons Estate Agents for full details and further information. The Running Costs data displayed on this page are provided by PrimeLocation to give an indication of potential running costs based on various data sources. PrimeLocation does not warrant or accept any responsibility for the accuracy or completeness of the property descriptions, related information or Running Costs data provided here.



































.png)
