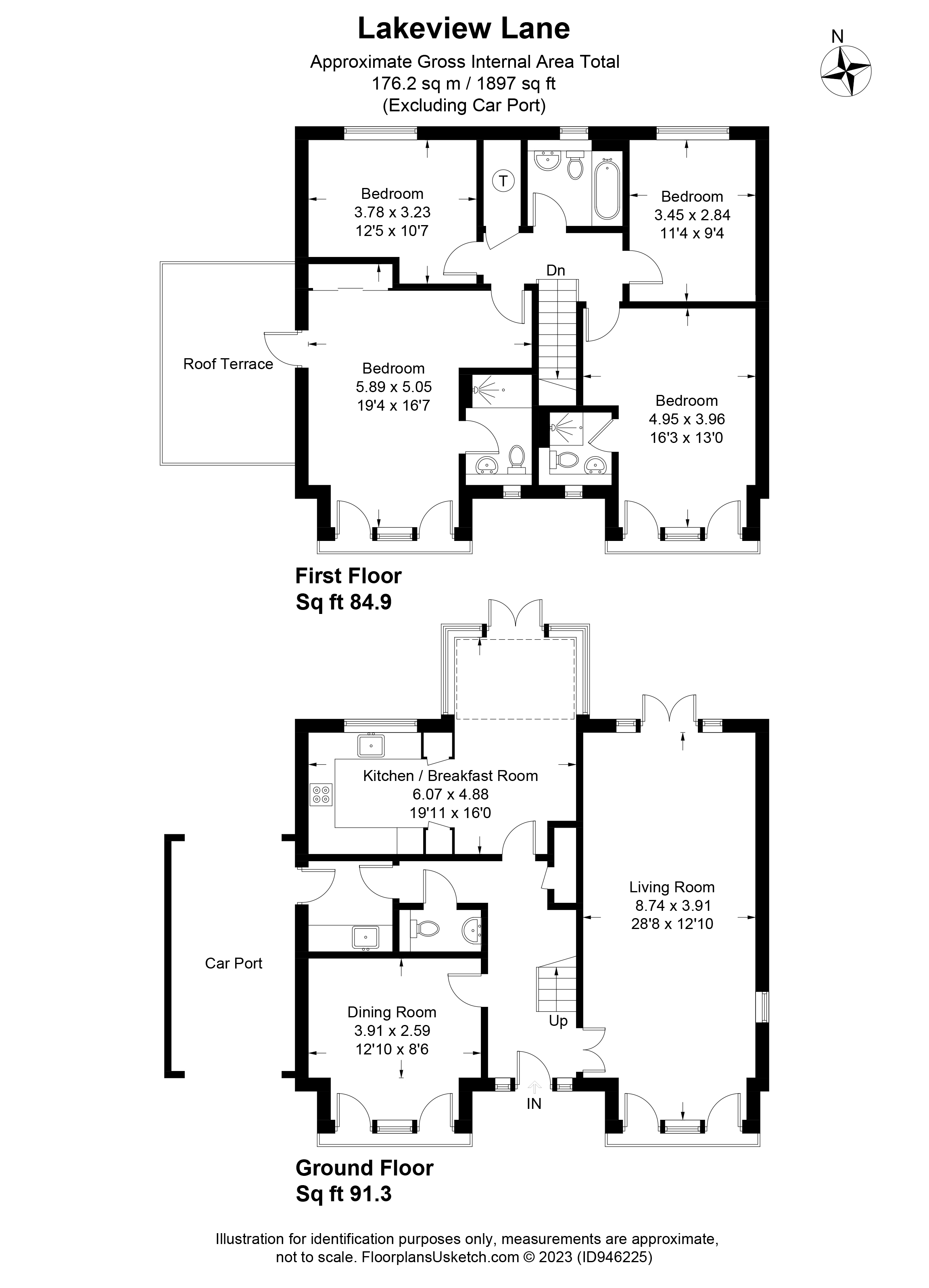Detached house for sale in Lakeview Lane, Mytchett, Camberley, Surrey GU16
* Calls to this number will be recorded for quality, compliance and training purposes.
Property features
- Modern executive, four double bedroom, three bath/shower room property with furnishings included
- Impressive lakeside views and access from the front
- Built approximately a year ago by Nicholas King Homes
- Unique Water's Edge development in Surrey countryside
- Excellent commuter links to London and Heathrow
- Generous kitchen/dining/family room with conservatory area and separate utility room
- Extensive living room opening to front and rear, plus separate front study
- Master bedroom suite with roof terrace overlooking the lake
- Car port and enclosed rear garden
- No onward chain
Property description
Offering *no onward chain* with impressive lakeside views and front access, this spacious, modern executive home, built just one year ago in a peaceful Surrey countryside development, includes excellent London links. With an open plan kitchen/dining/family room, front-to-back sitting room, study, car port and rear garden.
The Property
Built approximately a year ago by Nicholas King Homes, this four double bedroom, three bath/shower room executive home was designed to offer stylish, spacious family living. Impressive, tree-studded, south facing views of the lakes feature to the front of the property, whilst with high specification finishes, quality fixtures and fittings, you can be assured of the excellent lifestyle this home provides. Generous open plan, L-shaped kitchen/dining/family space features downstairs, with a bright, conservatory style area opening to the rear garden. Classic kitchen fittings offer sleek work surfaces and ample storage, well equipped with neatly integrated appliances. In excess of 26 ft., a remarkable light and airy living room is ideal for social occasions, with front and rear glazing opening outside, making the most of the lakeside views and the garden. The front access and aspect also features to a good sized, separate study. The ground is complete with a utility room linking to the car port, as well as a modern cloakroom, accessed from an inviting entrance hall.
Elevated lake views feature to the master bedroom upstairs, along with access to a front aspect terrace, affording a good degree of privacy. The master bedroom further benefits from a recessed double wardrobe and modern three-piece en suite, comprising quality sanitary ware with a large walk-in shower whilst setting the tone for the remaining bathrooms throughout the home. Bedroom two features a front aspect balcony as well as equivalent facilities to many master bedrooms, with a three-piece en suite shower and a fitted double wardrobe. Bedrooms three and four are served by the modern family bathroom. Storage cupboards offer practicality along the landing and entrance hall, whilst contemporary furnishings complement the accommodation.
The Grounds
Along with direct, tree-studded views from the front to the lake, this property benefits from a brick-built car port/driveway parking. To the rear, the garden is enclosed with side access, presenting patio space along with an expanse of lawn.
Location
Water's Edge is a unique new development set amidst picturesque Surrey countryside, with surrounding sang land in excess of 14 acres. Ideal for leisurely strolls, jogging and cycling, circular lakeside walks are practically on the doorstep, whilst a growing, family orientated new village community is ideal for raising children. Meeting children's educational needs, the reputable Tomlinscote coeducational sixth form and secondary school, Salesian College for boys, Farnborough Hill for girls and Mytchett Primary School are all within easy reach of the home.
Agent’s Comments
"With wonderful lake views, this stunning, spacious detached home offers the best of both worlds, located in a tranquil countryside retreat with excellent city links."
About The Developer
Building new properties locally since 1991, Nicholas King Homes take pride in the quality and innovation of their developments, aiming for lifetime homes seamlessly interwoven into carefully chosen settings.
Warranty
This freehold property benefits from structural warranty cover, with circa 9 years remaining.
Council Tax Band
G<br /><br />
Property info
For more information about this property, please contact
Mackenzie Smith - Ash Vale, GU12 on +44 1252 926809 * (local rate)
Disclaimer
Property descriptions and related information displayed on this page, with the exclusion of Running Costs data, are marketing materials provided by Mackenzie Smith - Ash Vale, and do not constitute property particulars. Please contact Mackenzie Smith - Ash Vale for full details and further information. The Running Costs data displayed on this page are provided by PrimeLocation to give an indication of potential running costs based on various data sources. PrimeLocation does not warrant or accept any responsibility for the accuracy or completeness of the property descriptions, related information or Running Costs data provided here.











































.png)
