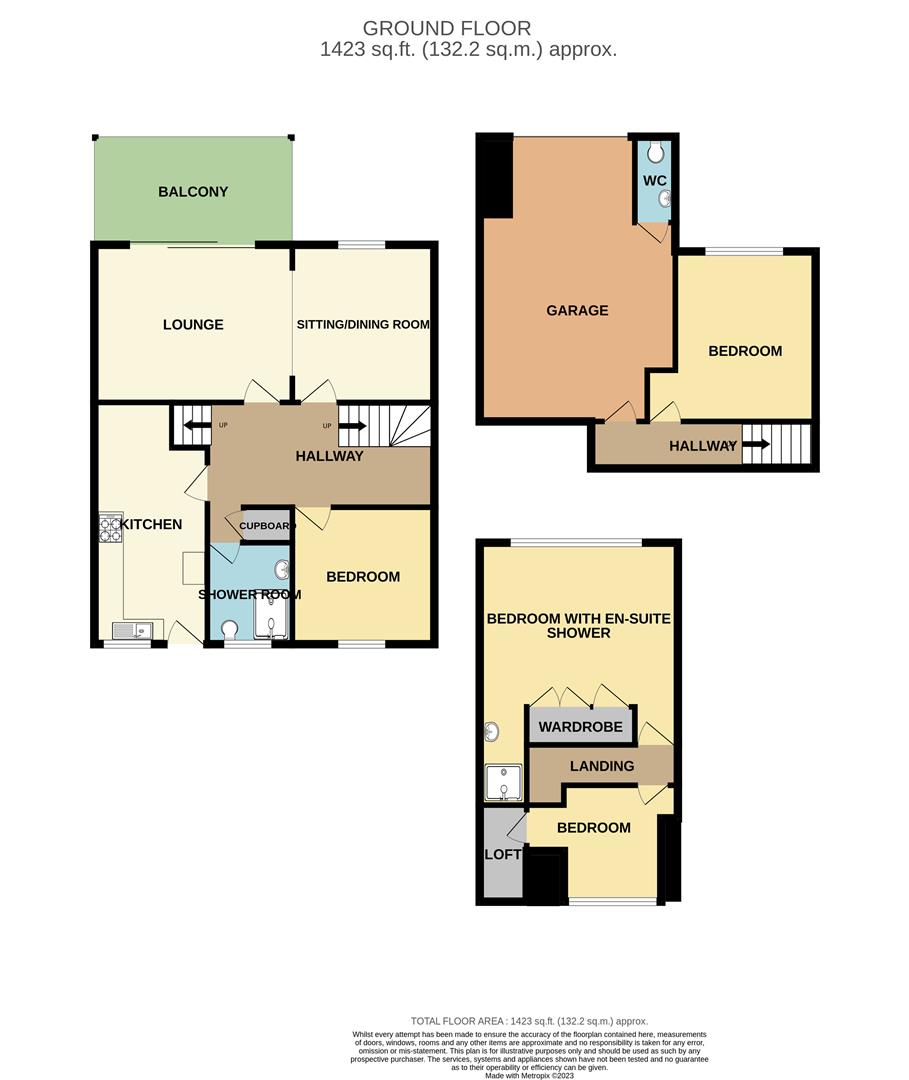Property for sale in Higher Bolenna, Perranporth TR6
* Calls to this number will be recorded for quality, compliance and training purposes.
Property features
- In Need of Renovation
- Four Good Sized Bedrooms
- Two Reception Rooms
- Large Garage and Ample Parking
- Walking Distance to Shops and Ammenities
- Close to The UK's No.1 Beach
- Great Family Living
- Perfect Renovation Project
- EPC - F28
- Chain free
Property description
In need of full modernisation this spacious four bedroom home, set in the popular area of Higher Bolenna, Perranporth. Due to the close proximity to the village, it's ideal for families wishing to take advantage of everything Perranporth offers. The shops, restaurants, supermarkets, public houses, sporting facilities, schools and much more.
The Property
In need of full modernisation this spacious four bedroom home, set in the popular area of Higher Bolenna, Perranporth.
Due to the close proximity to the village, it's ideal for families wishing to take advantage of everything Perranporth offers. The shops, restaurants, supermarkets, public houses, sporting facilities, schools and much more.
The accommodation itself is considered to be spacious. It is laid out over three floors and comprises:-
Entrance Hall
Stairs that lead down to the lower ground floor bedroom and garage. Stairs leading up to the 1st floor bedrooms. Doors off to:-
Sitting Room/Diner (3.63m x 3.00m (11'11" x 9'10"))
Lounge (4.22m x 3.63m (13'10" x 11'11"))
Large patio doors out to the balcony.
Balcony (4.22m x 2.26m (13'10" x 7'5"))
Kitchen (5.16m x 2.41m (16'11" x 7'11"))
Bedroom (3.02m x 2.92m (9'11" x 9'7"))
Lower Ground Floor Hallway
Doors off to:-
Bedroom (3.61m x 3.00m (11'10" x 9'10"))
Garage (6.07m x 3.63m (19'11" x 11'11"))
First Floor Landing
Doors off to:-
Bedroom (4.32m x 4.22m (14'2 x 13'10))
Shower Area (2.08m x 0.97m (6'10" x 3'2"))
Tiled shower cubicle. Wash hand basin.
Bedroom (3.51m x 1.75m (max dimensions) (11'6 x 5'9 (max)
Driveway Parking
Parking on the front driveway for four cars.
Gardens
To the rear there are elevated lawned gardens with flower beds and a greenhouse.
Agents Notes
Council tax band - D
viewings: Strictly by appointment only with Camel Homes, Perranporth.
Money laundering regulations
Intending purchasers will be asked to produce identification documentation at offer stage and we would ask for your co-operation in order that there will be no delay in agreeing the sale.
Property misdescriptions
These details are for guidance only and complete accuracy cannot be guaranteed. They do not constitute a contract or part of a contract. All measurements are approximate. No guarantee can be given with regard to planning permissions or fitness for purpose. No guarantee can be given that the property is free from any latent or inherent defect. No apparatus, equipment, fixture or fitting has been tested. Items shown in photographs and plans are not necessarily included. If there is any point which is of particular importance to you, verification should be obtained. Interested parties are advised to check availability and make an appointment to view before travelling to see a property.
Data protection act 2018
Please note that all personal information provided by customers wishing to receive information and/or services from the estate agent will be processed by the estate agent, for the purpose of providing services associated with the business of an estate agent and for the additional purposes set out in the privacy policy, copies available on request, but specifically excluding mailings or promotions by a third party. If you do not wish your personal information to be used for any of these purposes, please notify your estate agent.
Directions
Sat. Nav:- TR6 0LD
What3Words:- ///simmer.makeovers.filer
For further help with directions, please call Camel Homes on
Property info
For more information about this property, please contact
Camel Homes, TR6 on +44 1872 395015 * (local rate)
Disclaimer
Property descriptions and related information displayed on this page, with the exclusion of Running Costs data, are marketing materials provided by Camel Homes, and do not constitute property particulars. Please contact Camel Homes for full details and further information. The Running Costs data displayed on this page are provided by PrimeLocation to give an indication of potential running costs based on various data sources. PrimeLocation does not warrant or accept any responsibility for the accuracy or completeness of the property descriptions, related information or Running Costs data provided here.


























.png)


