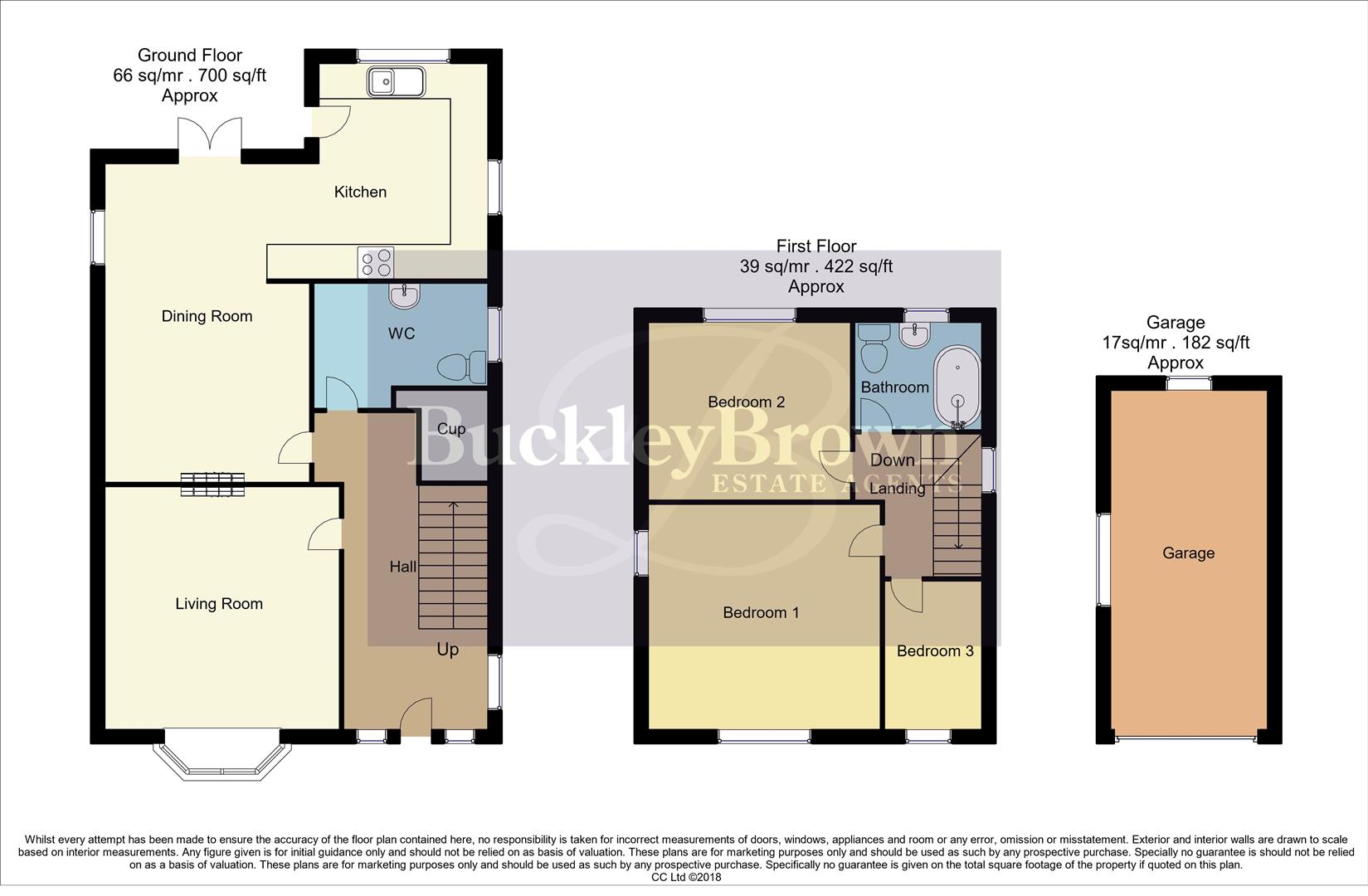Detached house for sale in The Hill, Glapwell, Chesterfield S44
* Calls to this number will be recorded for quality, compliance and training purposes.
Property description
Spacious and classic!...Get ready to be impressed by this charming three-bedroom detached home positioned on an enviable plot, boasting an array of traditional features throughout. All we can say is, get ready to fall in love with the versatile layout and the great sense of space provided within this gorgeous home that is something anyone would be proud of in our opinion. This property stands ever so well with the advantage of a spacious driveway offering ample off-street parking and stunning garden views!
As you are welcomed through the front door you will find a well-sized hallway, offering access to the warm and homely living room to your left. Featuring a traditional feature fireplace as the main focal point which sets the scene for those cold winter evenings. Together with coving and a bay window adding character within this space. Moving on further you will find an excellent dining room with neutral decor and French doors providing convenient access to the garden. You’ll also be pleased to find there is a wonderful amount of space for a dining table and chairs, creating the perfect spot for entertaining. Flowing nicely from here is a brilliant kitchen fitted with shaker cabinets complemented well by a work surface, splash back and a range of integrated appliances. In addition there is a generously sized WC with vanity storage.
Moving upstairs, you'll be pleased to find three well-maintained and welcoming bedrooms, both of which are steeped in classic decor and lots of flexibility. There is also a delightful bathroom off from the landing fitted with a three piece suite.
The outside setting will be sure to tick all your remaining boxes! Well established and benefitting from a garage which can be utilised for additional storage or potential workshop. Alongside a patio seating area and sizeable lawn offering a vast amount of space to be enjoyed by the whole family. What more could you ask for?
Entrance Hallway
With carpet to flooring, central heating radiator, decorative panelling, coving, staircase leading to the first floor and access to;
Living Room (3.85 x 3.95 (12'7" x 12'11"))
With carpet to flooring, coving, traditional fireplace with surround, central heating radiator and a bay window to the front elevation.
Dining Room (3.78 x 5.16 (12'4" x 16'11"))
With carpet to flooring, log burner with surround, coving, central heating radiator, window to the side elevation and French doors providing access outside. The kitchen leads nicely from here.
Kitchen (2.89 x 3.50 (9'5" x 11'5"))
Complete with shaker style wall and base units, work surface, gas hob, splash back, extractor fan, inset sink and drainer with a mixer tap above, integrated appliances including a double oven, dishwasher and fridge freezer. Along with tiled flooring and dual aspect windows.
Wc (1.75 x 2.89 (5'8" x 9'5"))
Complete with a low flush WC, wash hand basin, vanity storage and an opaque window to the side elevation.
Bedroom One (3.70 x 3.87 (12'1" x 12'8"))
With carpet to flooring, central heating radiator, coving and dual aspect windows.
Bedroom Two (2.15 x 3.44 (7'0" x 11'3"))
With carpet to flooring, central heating radiator, coving and window to the rear elevation.
Bedroom Three (1.88 x 2.44 (6'2" x 8'0"))
With carpet to flooring, central heating radiator, coving and a window to the front elevation.
Bathroom (1.84 x 2.15 (6'0" x 7'0" ))
Fitted with a panelled bath, overhead shower, low flush WC, wash hand basin, vanity storage, heated towel rail, tiling and an opaque window to the rear elevation.
Outside
With a spacious driveway to the front providing ample off-street parking, which leads to a detached garage, perfect for additional storage or workshop. The rear hosts a larger than average garden benefitting from a patio seating area, maintained lawn and fence surround. Alongside delightful views over fields.
Property info
For more information about this property, please contact
BuckleyBrown, NG18 on +44 1623 355797 * (local rate)
Disclaimer
Property descriptions and related information displayed on this page, with the exclusion of Running Costs data, are marketing materials provided by BuckleyBrown, and do not constitute property particulars. Please contact BuckleyBrown for full details and further information. The Running Costs data displayed on this page are provided by PrimeLocation to give an indication of potential running costs based on various data sources. PrimeLocation does not warrant or accept any responsibility for the accuracy or completeness of the property descriptions, related information or Running Costs data provided here.


























.png)

