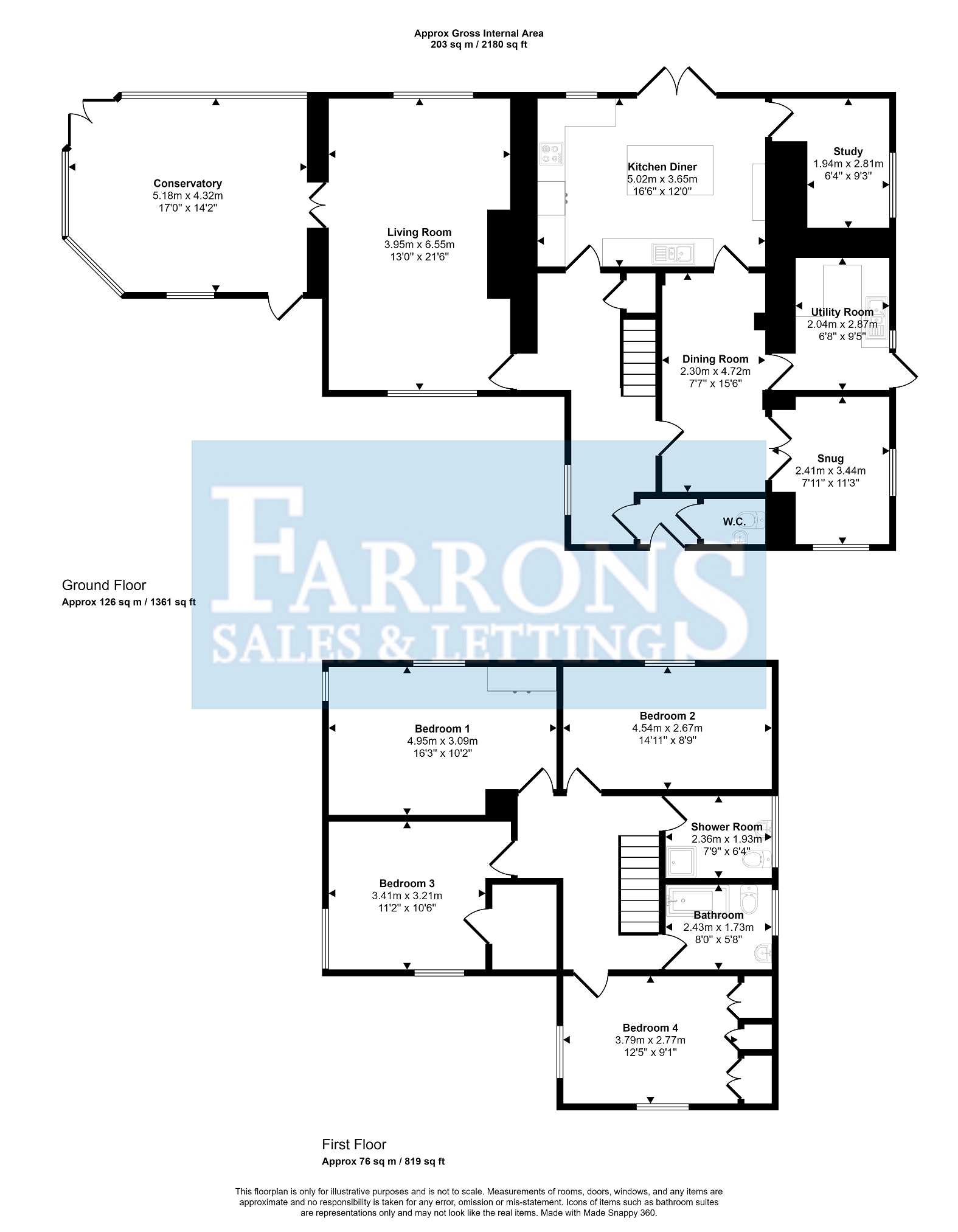Detached house for sale in Towerhead Road, Towerhead, Between Sandford & Banwell, North Somerset. BS29
* Calls to this number will be recorded for quality, compliance and training purposes.
Property features
- Delightful Detached Period Property
- Over an Acre Of Grounds
- 4 Double Bedrooms
- 4-5 Reception Rooms
- Excellent Order Throughout
- No chain
- Superb Rural Views
- Utility, Shower Room & Bathroom
- Paddock, Tennis Court & Gardens
- Driveway for 6-7 cars, Double Garage
Property description
Fabulous detached property set in over 1 acre of gardens, paddock & tennis court. Superb views. No chain. The exceptionally versatile accommodation includes: 4 Double Bedrooms, 4/5 Reception Rooms, Modern Kitchen/Breakfast Room, Shower Room, Bathroom, Utility & Downstairs Cloakroom. Garage & Driveway for 6/7 cars, delightful landscaped walled garden. Viewing Essential to appreciate all this property has to offer. Contact Farrons for further information or to arrange a viewing.
Entrance Porch
Wood panelled entrance door with glass insert.
Downstairs W.C
W.C. With concealed cistern, wash hand basin, extractor fan, part tiled walls.
Entrance Hall
Stairs to first floor accommodation, upvc double glazed window to the side, under stairs cupboard with electrical consumer unit, wooden flooring, radiator.
Living Room (6.55m x 3.96m (21' 06" x 13' 0"))
Upvc double glazed windows to the front and rear with views over garden and farmland beyond, inset multi fuel burner with slate hearth, two wall lights, two double radiators door to:
Conservatory (5.18m x 4.32m (17' 0" x 14' 02"))
Upvc double glazed with door to the front and double doors to the rear, views over garden and farmland beyond, glass roof, radiator, tiled floor, two wall lights.
Dining Room (5.03m x 3.66m (16' 06" x 12' 0"))
Wood flooring, double radiator, doors to kitchen, utility and sitting room.
Snug (3.43m x 2.41m (11' 03" x 7' 11"))
Upvc double glazed windows to the front and side, double radiator, wood flooring.
Kitchen - Breakfast Room (5.03m x 3.66m (16' 06" x 12' 0"))
Upvc double glazed double doors and window to the rear, views over garden and farmland beyond, fitted with a range of wall and base units including inset 1 1/2 bowl sink unit with mixer tap over, double electric oven, four ring electric hob with extractor canopy over, built in dishwasher, granite effect worktops with matching upstands, breakfast island with cupboards and drawers under, inset spot lighting, double radiator, tiled flooring.
Utility Room (2.87m x 2.03m (9' 05" x 6' 08"))
Panelled door and window to the side, fitted with a range of wall and base units, inset single drainer stainless steel sink unit with mixer tap over, space for washing machine, tumble dryer and fridge freezer, wall mounted gas boiler supplying heating and hot water, part tiled walls, loft access.
Study (2.82m x 1.93m (9' 03" x 6' 04"))
Upvc double glazed window to the side, radiator, wood laminate flooring.
First Floor Landing
Access to roof space, radiator, two wall lights, central heating thermostat.
Bedroom 1 (4.95m x 3.10m (16' 03" x 10' 02"))
Upvc double glazed windows to the front and side, double radiator, built in wardrobes along one wall with shelving and hanging space.
Bedroom 2 (4.55m x 2.67m (14' 11" x 8' 09"))
Upvc double glazed windows to the rear and side with views across the the garden and surrounding countryside, double radiator, built in wardrobe with shelving and hanging space.
Bedroom 3 (3.40m x 3.20m (11' 02" x 10' 06"))
Upvc double glazed window to the front and side, radiator, walk in wardrobe with shelving, hanging space and light.
Bedroom 4 (3.78m x 2.77m (12' 05" x 9' 01"))
Upvc double glazed window to the rear with views over the garden and surrounding countryside, radiator.
Family Bathroom
Upvc double glazed window to the side, panelled bath with mixer tap and shower over, pedestal wash hand basin, low level W.C, radiator.
Shower Room
Upvc double glazed window to the side, corner shower with mains fed mixer shower over, pedestal wash hand basin, low level W.C, part tiled walls, chrome heated towel rail, tiled flooring, extractor, electric wall heater, built in cupboard with shelving part tiled walls, tiled flooring, access to roof space, wall mounted electric heater, inset spot lights.
Outside
Gated gravel driveway with parking for 6/7 cars leading to a double garage with up and over door, power & light.
The gardens, tennis court and paddock extend to approximately an acre and consist of:-
Front Garden
Large area of lawn with wide variety of shrubs, graveled beds, mature trees, timber shed and stone wall to the side.
Tennis Court
Full sized concrete court enclosed by tall wire fencing.
Rear Garden
Opening out to Paddock:
Large area of lawn and paddock with a selection of mature trees, fruit trees and shrubs, patio area, selection of well stocked beds, large timber shed, all backing onto fields with rural views.
Property info
For more information about this property, please contact
Farrons Estate Agents, BS25 on +44 1934 247089 * (local rate)
Disclaimer
Property descriptions and related information displayed on this page, with the exclusion of Running Costs data, are marketing materials provided by Farrons Estate Agents, and do not constitute property particulars. Please contact Farrons Estate Agents for full details and further information. The Running Costs data displayed on this page are provided by PrimeLocation to give an indication of potential running costs based on various data sources. PrimeLocation does not warrant or accept any responsibility for the accuracy or completeness of the property descriptions, related information or Running Costs data provided here.















































.png)
