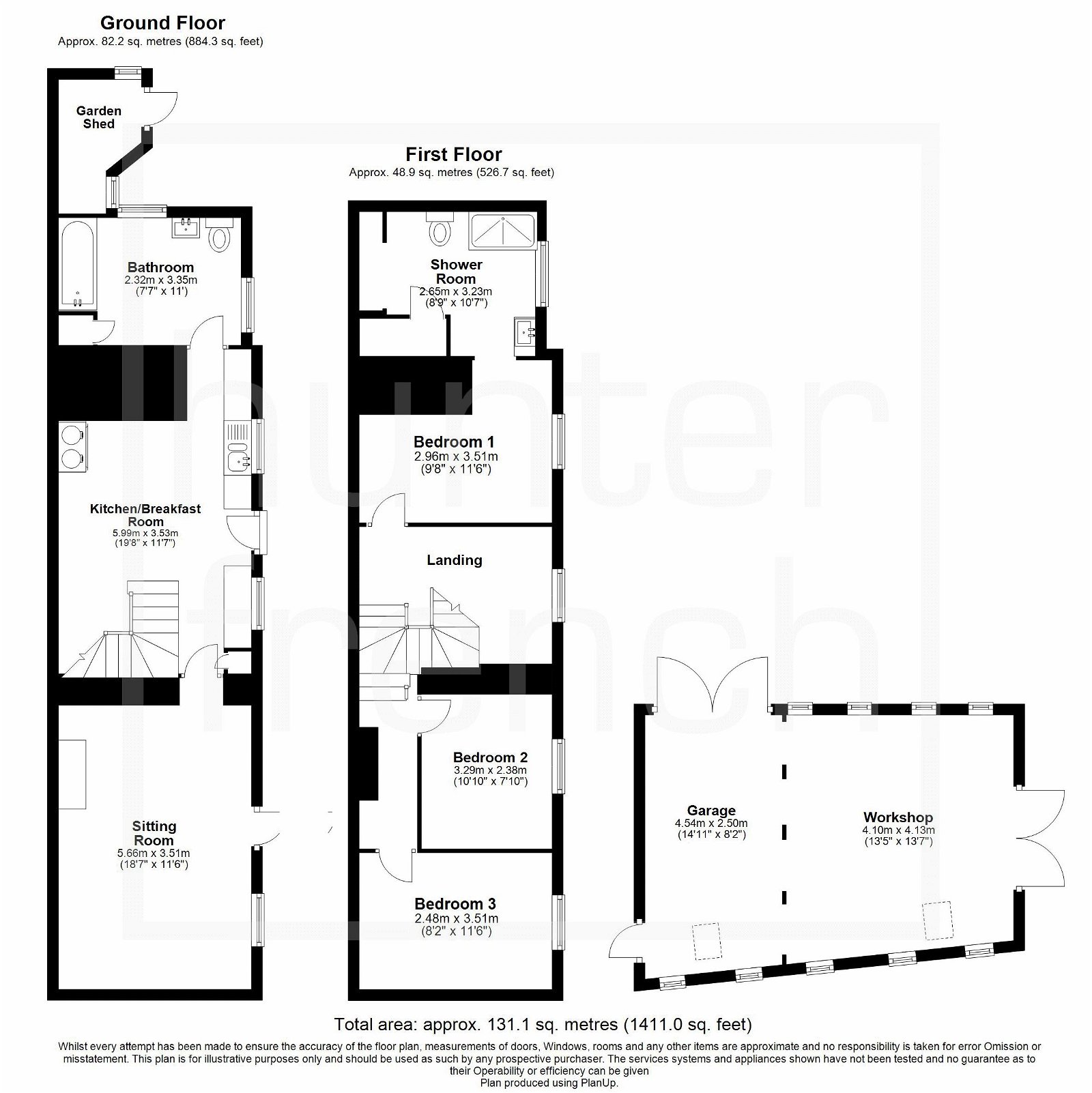Semi-detached house for sale in Wyke Road, Gillingham, Dorset SP8
* Calls to this number will be recorded for quality, compliance and training purposes.
Property features
- Period attached cottage
- Sought after Wyke location
- Three bedrooms with ensuite to principal bedroom
- Sitting room with fireplace and 'Villager' multi fuel stove
- Kitchen with feature red Aga
- Period features
- Large garage/workshop
- Ample parking
- Gardens, garage, and workshop
- Scope to extend - subject to planning permission
Property description
A delightful period attached three-bedroom property on the popular Wyke side of Gillingham, offering scope and potential with the unusual benefit of large garden, ample parking or a building plot subject to relevant planning permission.
Paved Blue Lias stone pathway leads to the front of the property, tiled storm porch with black post box secured to the front.
Wooden stable door with brass lion door knocker gives access into the kitchen with flagstone floor, beamed ceiling, spotlights, range of base units, tiled work tops and inset 1.5 bowl white composite sink with left hand drainer. There are two single glazed windows to the front, red gas aga that provides, heating for the kitchen, hot water, and cooker. Inglenook feature fireplace with wooden inset beam, fireplace is currently blocked off but could be reinstated.
Wooden staircase from kitchen leads to first floor.
Wooden door leads to ground floor bathroom with one single glazed window to front and one double glazed window to front and a single glazed window to side. WC, pedestal wash hand basin and bath, part tiled walls and cupboard housing hot water tank. This room has scope for access from the garden and redevelopment.
Wooden latch door giving access to sitting room, beamed ceiling, double glazed single patio door leads to front garden and double-glazed window complete with window seat to front, oak shelving and oak TV shelf. Brick feature fireplace with villager multi fuel stove and slate heath with wooden architrave surround.
Spilt landing with double glazed window to front and low-level window seat, loft access to large conventional loft, fully boarded and insulated.
Wooden latch door giving access to the principal bedroom, engineered oak flooring with double glazed window to front, beam to side ceiling and two fitted wall lights.
Step up into large en suite, single glazed window to front, large double shower cubicle with Mira electric shower. Vanity sink unit with walnut wooden surround and shelving and white cupboard below. Close coupled WC. Three electric spotlights. Cupboard housing cold water header tank for gravity fed system. Floor is solid oak.
Split second landing area leads to bedroom two, wooden pitch? Pine door, sloping ceiling, wooden skirting and double-glazed window to front, wall spotlight and central ceiling rose and oak shelving.
The split landing area to left hand side is of generous proportions and lends itself well to computer space/office area.
Wooden latch door leads into bedroom three, double glazed window to front, sloping ceiling with two side feature beams.
Outside there is a Blue Lias stone path across the front of the property, wooden archway leading to side pavement, small patio area to front of the property. The garden is largely lawned with lovely well and feature pond. The garden is delightfully planted and well established with many pretty plants, trees and shrubs. Mature hedgerow to the rear and side. There is a further patio area, largely red brick to rear. Large wooden garage and workshop with side garage doors and double doors to rear, fully double glazed. Solid slab floor and part suspended timber floor.
There is a further patio area made up of Blue Lias stone and red brickwork. Solid oak and cedar garden shed with double ply carb roof providing storage for bikes/ tools etc.
There is a further section of the garden that is largely lawned and provides ample car parking for several vehicles and this section could have potential for a building plot, subject to the relevant planning permission.
The bonus is that this property is not far from the renowned 5 Star Buffalo Inn, so you are well placed for Italian food and delights!
Viewing strongly recommended.
- Tenure: Freehold
- Council Tax Band: D
- Local Authority: Dorset (North Dorset)
- EPC: F
- Utilities and similar: Tbc
- Chain Free
Property info
For more information about this property, please contact
Hunter French - Wincanton, BA9 on +44 1963 392497 * (local rate)
Disclaimer
Property descriptions and related information displayed on this page, with the exclusion of Running Costs data, are marketing materials provided by Hunter French - Wincanton, and do not constitute property particulars. Please contact Hunter French - Wincanton for full details and further information. The Running Costs data displayed on this page are provided by PrimeLocation to give an indication of potential running costs based on various data sources. PrimeLocation does not warrant or accept any responsibility for the accuracy or completeness of the property descriptions, related information or Running Costs data provided here.
































.png)