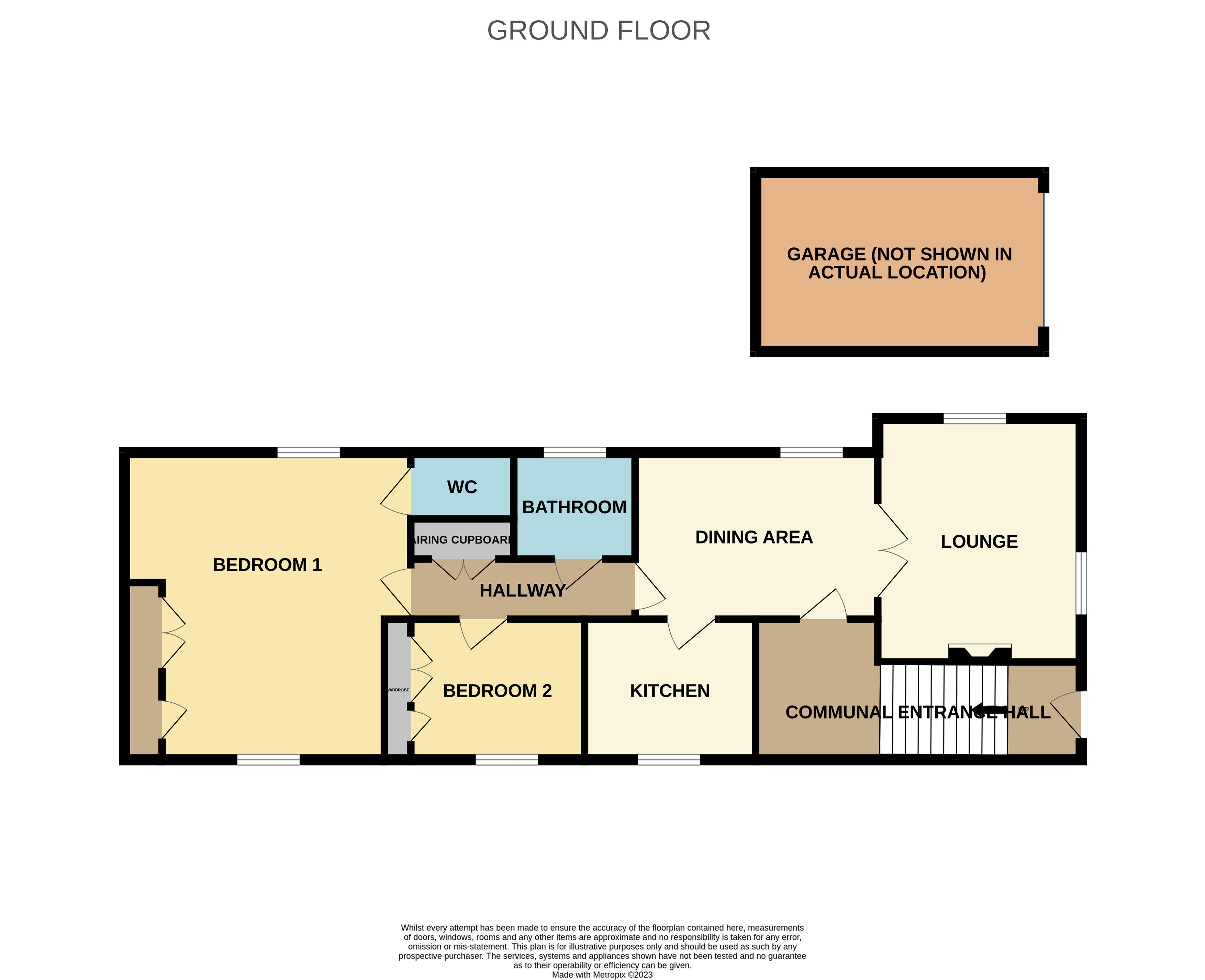Property for sale in The Stables, Walpole Court, Puddletown, Dorchester, Dorset DT2
* Calls to this number will be recorded for quality, compliance and training purposes.
Property features
- Exclusive Grade ll Listed
- Two Bedroom First Floor (with Stair Lift)
- Retirement Apartment (Over 55's)
- No Forward Chain
- Lounge & Dining Area
- Beautiful Communal Garden, Communal Summer House & Views
- Private Garage & Communal Parking Area
- Residential Estate Manager & Emergency Care Line
- Guest Suite & Laundry Room
- Modern Fitted Kitchen & Bathroom
Property description
We are delighted to offer for sale this Grade II listed, first floor, apartment within Walpole Court, an exclusive retirement development created from the former stables of a 17th Century country house. Situated in the picturesque village of Puddletown, this stunning first floor apartment is very well presented throughout and comes to the market with no onward chain and boasts spacious accommodation which includes two bedrooms, a dining area, lounge, modern fitted kitchen, en-suite WC, bathroom and garage in a block. The development is set within beautiful communal grounds for the residents and their guests to enjoy.
From the communal reception, the apartment can be found on the first floor via stairs (with stair lift). Entrance to the apartment gives access to the dining area with a secondary glazed window overlooking the courtyard and hosts the security entry phone. From here are doors to the lounge, kitchen and inner hallway. The spacious, dual aspect, lounge enjoys a pleasant outlook over the surrounding area towards Puddletown Church as well as a feature fireplace with electric fire. The kitchen has a range of modern 'shaker' style eye level and base units further enhanced by a range of integral appliances including a double electric oven, electric hob, extractor fan, fridge, freezer, washing machine and kickboard fan heater.
The two bedrooms both boast fitted wardrobes. The expansive, dual aspect, main bedroom also benefits from an ensuite WC with vanity wash hand basin. The bathroom houses a modern suite comprising panelled bath, with vanity wash hand basin, WC, additional matching storage cupboards and heated towel rail.
The communal areas of this retirement development are exceptionally maintained and include communal parking areas to the front and side, a guest suite for visitors, a laundry room and the use of the house manager on site (each apartment hosts a personal alarm system). The grounds of this retirement development are beautifully maintained by the management company and include lawned areas, a large summerhouse and seating areas to take in the surroundings.
The village of Puddletown is exceptionally sought after due to its high levels of amenities. Puddletown Forest is within close proximity to the property and the area offers an abundance of natural beauty. The National Heritage Jurassic Coastline is easily accessible being a short drive away. The county town of Dorchester is just five miles away and offers a wide range of restaurants, shops, highly regarded schools and a main railway line offering direct access to London Waterloo.
The vendor informs us that to reside within Walpole Court, occupiers have to be 55 years or over. There is no ground rent. The lease has 110 years remaining with an annual service charge of £6,924.00. Long term letting and pets are permitted with prior approval from the landlord.
Communal Entrance
Apartment
Dining Area (13' 0'' x 9' 11'' (3.97m x 3.03m))
Lounge (14' 9'' max x 14' 7'' max (4.50m max x 4.44m max))
Kitchen (9' 3'' x 7' 8'' (2.82m x 2.33m))
Inner Hallway
Bedroom One (12' 4'' > 8' 4'' (3.77m > 2.53m) x 17' 10'' > 10' 7'' (5.44m > 3.22m))
En Suite WC
Bedroom Two (9' 0'' to wardrobes x 7' 7'' (2.75m to wardrobes x 2.30m))
Bathroom (6' 5'' x 5' 11'' (1.96m x 1.80m))
Garage (In Block)
Communal Areas
Laundry Room
Guest Suite
Gardens
Summerhouse
Parking
Property info
For more information about this property, please contact
Austin Estate Agents, DT4 on +44 1305 248050 * (local rate)
Disclaimer
Property descriptions and related information displayed on this page, with the exclusion of Running Costs data, are marketing materials provided by Austin Estate Agents, and do not constitute property particulars. Please contact Austin Estate Agents for full details and further information. The Running Costs data displayed on this page are provided by PrimeLocation to give an indication of potential running costs based on various data sources. PrimeLocation does not warrant or accept any responsibility for the accuracy or completeness of the property descriptions, related information or Running Costs data provided here.




























.png)
