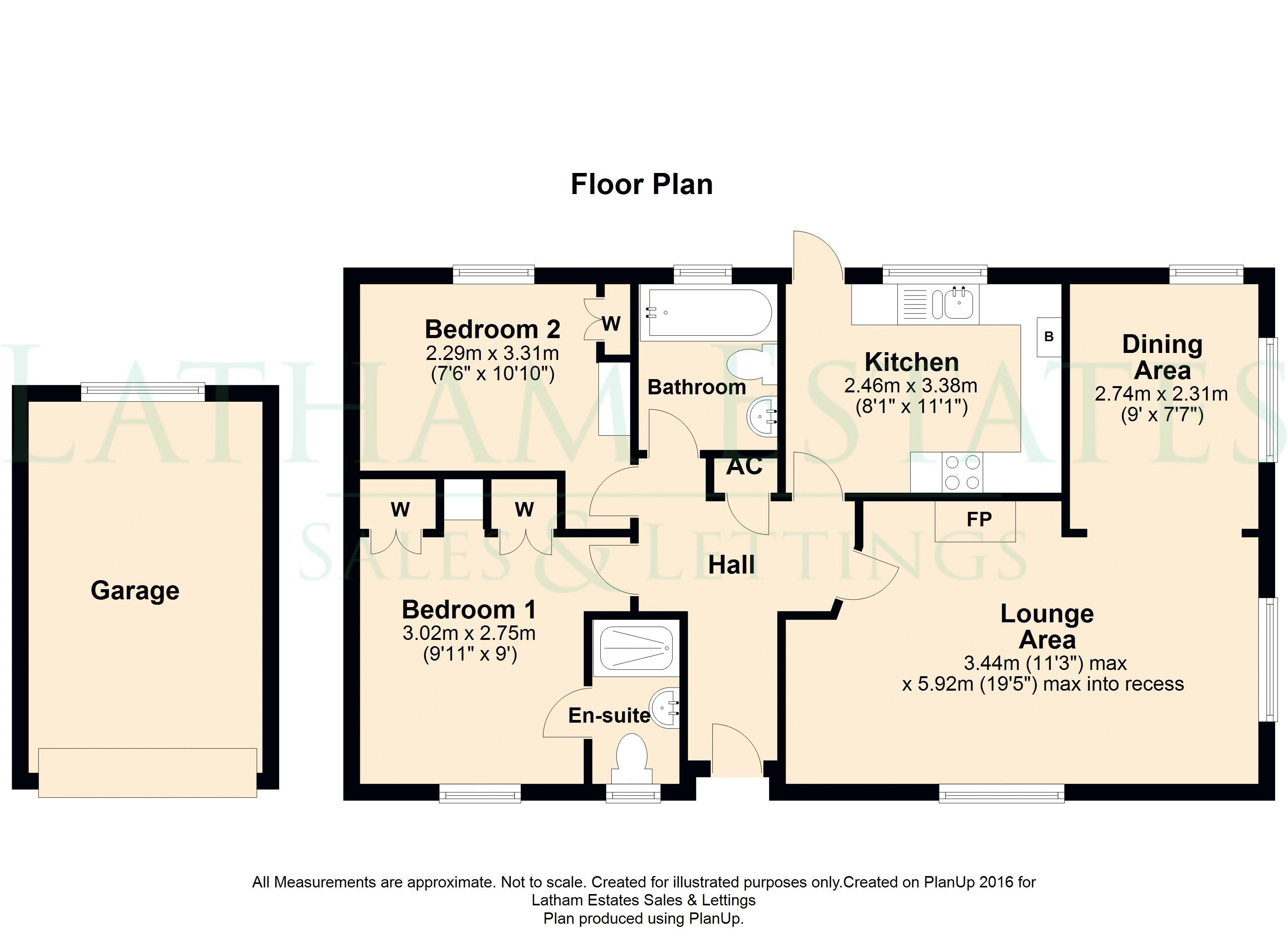Mobile/park home for sale in The Meadow, Mount Pleasant Residential Park, Goostrey CW4
* Calls to this number will be recorded for quality, compliance and training purposes.
Property features
- Bright Spacious L-shaped Lounge Dining Room
- Two Double Bedrooms with Warobes
- Master Bedroom with En-Suite Shower Room
- Well Planned Modern Kitchen
- Three Piece Separate Bathroom
- Detached Garage & Parking
- No Seller Chain Involved
- EPC Exempt
- Council Tax Band - A - Cheshire East
- Tenure - Leasehold
Property description
A most well presented, bright, airy two double bedroom park home, offering ready to move into accommodation. The welcoming hallway leads to the majority of rooms. The spacious lounge sits open plan to the dining area, and enjoys a dual aspect to allow natural light to fill the room and boasts a central feature fireplace. The dining area offers a bright area, again enjoying a dual aspect with plentiful space for dining furniture. The well planned kitchen delivers a range of modern matching units to provide ample storage. T
he main bedroom provides a range of attractive fitted bedroom furniture and is served by a three piece en-suite shower room. The second double bedroom is located to the rear aspect and again offers a range of built in furniture. This lovely park home is completed with a modern white three piece bathroom.
Externally: The detached garage sits to one side of the plot with a private driveway to the front of the garage. The front and side gardens have been designed to offer low maintenance gardening, ideal for show planters, to the rear of the garden is a small paved seating area.
This lovely Park home is offered For Sale with No Seller Chain Involved.
EPC Exempt
Council Tax Band - A - Cheshire East
Tenure - Leasehold
Entrance Hallway
A welcoming hallway with part glazed PVC main entrance door with doors giving access to most rooms, and useful heated shelved airing cupboard.
L-Shaped Open Plan Lounge Dining Room
Lounge Area (11' 3'' x 17' 9'' (3.43m x 5.41m))
A lovely bright, airy lounge enjoying a dual aspect with windows to both front and side allowing natural light to fill the space. A central feature fire housing an electric coal effect fire gives the room a focal point. The lounge area is completed with an open arch way leading to the dining area.
Dining Area (9' 0'' x 7' 7'' (2.74m x 2.31m))
Enjoying a dual aspect with windows to both rear and side aspects which allow ample natural light, a nice size area to fit a dining suite.
Kitchen (8' 1'' x 11' 1'' (2.46m x 3.38m))
The well planned kitchen offers a range of matching cream coloured wall, drawer and base units offering plentiful storage. Contrasting work surface flows round to deliver ample preparation space and home to the inset one and a half single drainer sink unit, which sits below the window to the rear aspect. Integrated Neff oven and grill is situated below the four ring gas hob with tiled splash back leading to the Neff extractor fan. The kitchen is completed with a part glazed door giving access to the rear aspect.
Bedroom One (9' 11'' x 9' 0'' (3.02m x 2.74m))
A generous main bedroom fitted with a range of matching furniture to incorporate, twin double wardrobes, drawer unit and two bedside units. Completed with access to the en-suite shower room.
En-Suite Shower Room
Providing a matching three piece suite to comprise: Step in shower with mains mixer shower, low level WC and wall mounted hand wash basin.
Bedroom Two (7' 6'' x 10' 10'' (2.28m x 3.30m))
The second double bedroom is located to the rear aspect with a built in double wardrobe and a set of drawers with matching bedside units.
Bathroom
Providing a matching three piece suite to comprise: Panelled bath, low level WC and vanity unit housing the hand wash basin with storage below. Completed with complimentary part tiling.
Externally
Front Aspect
Designed for ease of maintenance, the pretty gravel area sweeps around the front and side aspects with a selection of herbaceous shrubs and plants.
Garage
With up and over entrance door and window to rear aspect.
Rear Aspect
The paved pathway flows around the park home to give access to a set of steps leading to the kitchen. Access is also gained to the paved patio area, ideal for seating and plant pots.
Nb:
Age restrictions along with park terms and conditions apply. Please call for details.
Tenure
We have been informed the Park Home has no lease, but a Pitch Fee must be paid.
Pitch Fee: £159.25 pcm (April 2023)
Reviewed annually.
N.B: 10% of the re-sale price of any Park Homes at this site is collected by the Land Owner Tingdene.
Correct at the time of listing and subject to change. We recommend you check these details with your Solicitor/Conveyancer.
Property info
For more information about this property, please contact
Latham Estates, CW4 on +44 1477 403959 * (local rate)
Disclaimer
Property descriptions and related information displayed on this page, with the exclusion of Running Costs data, are marketing materials provided by Latham Estates, and do not constitute property particulars. Please contact Latham Estates for full details and further information. The Running Costs data displayed on this page are provided by PrimeLocation to give an indication of potential running costs based on various data sources. PrimeLocation does not warrant or accept any responsibility for the accuracy or completeness of the property descriptions, related information or Running Costs data provided here.



























.png)
