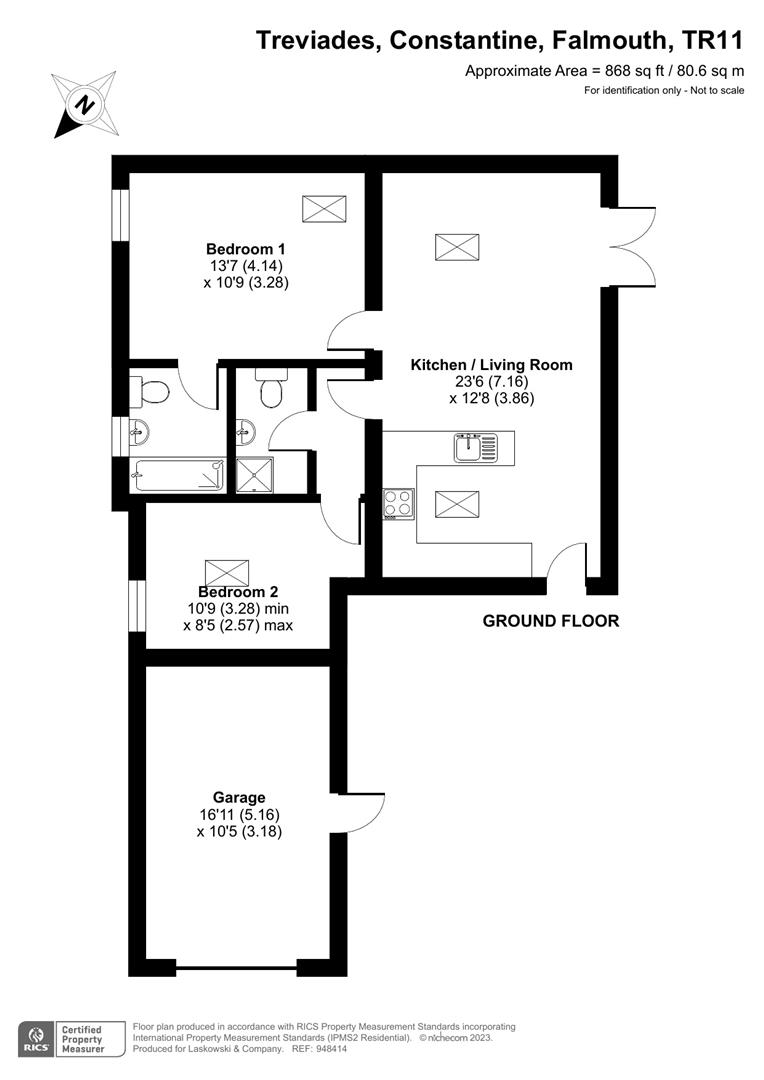Barn conversion for sale in Treviades, Constantine, Falmouth TR11
* Calls to this number will be recorded for quality, compliance and training purposes.
Property features
- Delightful 2 bedroom barn conversion
- Within the highly desirable hamlet of Lower Treviades
- 23' open-plan living area
- Attached 17' garage with electric roller door
- En-suite bathroom and separate shower room.
- Small walled courtyard garden with raised terrace
- EPC rating G
Property description
Situated within the hamlet of Lower Teviades, just a short distance from Port Navas on the Helford River and close to the village of Constantine is this charming 2 bedroom barn conversion. The well proportioned light and bright accommodation comprises a 23' open-plan living area, 2 double bedrooms with 1 en-suite bathroom and a separate shower room. Outside, the barn offers a walled courtyard garden with a raised terrace affording superb rural views over surrounding countryside towards the river, and an attached 17' garage which provides secure parking. A delightful property in this quiet and secluded location which would make an ideal permanent home, holiday hideaway or investment opportunity.
Obscure glazed stable door, opening into the:-
Open-Plan Living/Dining/Kitchen Area (7.16m x 3.86m (23'5" x 12'7"))
A lovely large, light and bright open-plan living space incorporating a living area, dining area, and fitted kitchen. Plenty of natural light is provided by two Velux windows as well as French doors which lead onto the lower courtyard garden. Wood laminate flooring throughout, wall-mounted night storage heater.
Kitchen Area
Range of eye and waist level units with wood worktop over. Inset ceramic Belfast sink with mixer tap, built-in electric four-ring hob with electric oven and extractor fan, built-in fridge/freezer, built-in dishwasher, built-in washer/dryer. Recessed ceiling lights, wall-mounted lighting, wood laminate flooring. Doors to bedroom one and inner hallway.
Bedroom One (4.14m x 3.28m (13'6" x 10'9"))
A large double bedroom with Velux window and further wooden double glazed window to side aspect. Recessed ceiling lights, wall-mounted electric heater, wood laminate flooring. Door to the:-
En-Suite Bathroom (2.21m x 1.72m (7'3" x 5'7"))
A three-piece suite comprising panelled bath with mixer tap and shower attachment, pedestal wash hand basin, low level flush WC. Part-panelled walls, obscure double glazed window to side aspect. Recessed ceiling lights, extractor fan, wall-mounted Dimplex heater.
Inner Hallway
Doors to bedroom two and shower room. Loft hatch providing access to an insulated loft. Continuation of wood laminate flooring.
Bedroom Two (3.28m x 2.57m (10'9" x 8'5"))
Measurements excluding door recess. A second double bedroom with Velux window and further double glazed wooden window to side aspect, providing ample natural light. Recessed ceiling light, wall-mounted electric heater, wood laminate flooring.
Shower Room
Three-piece suite comprising corner shower cubicle with tiled surround, housing Triton electric shower, low level flush WC and pedestal wash hand basin. Part-panelled walls, recessed ceiling lights, extractor fan, wall-mounted Dimplex heater.
The Exterior
Courtyard Garden
The private lane leads to the barn and surrounding properties, providing access to the single garage, adjacent to which, is a gate leading to a paved courtyard garden - a sheltered sun trap enjoying a southerly aspect, from here a pedestrian door gives access to the garage. An elevated decked terrace, provides additional seating and a good degree of privacy, with superb far-reaching views over surrounding countryside towards Port Navas and the south side of the river. Steps lead down to the front door of the barn and to the:-
Lower Patio
A lower walled patio provides another sheltered seating area with complete privacy. An ideal space for a further table and chairs.
Single Garage (5.16m x 3.18m (16'11" x 10'5"))
Power and light, electric roller door, pedestrian side door to courtyard.
Agents Note
The vendor is willing to agree Swallow Barn fully furnished (excluding any personal items). At no additional cost.
General Information
Services
Mains water and electricity are connected to the property. Private drainage (Entec Sewage Treatment Plant)
Council Tax
Band C - Cornwall Council.
Tenure
Freehold.
Viewing
By telephone appointment with the vendors' Sole Agent - Laskowski & Company, 28 High Street, Falmouth, TR11 2AD. Telephone:
Property info
For more information about this property, please contact
Laskowski & Co, TR11 on +44 1326 358906 * (local rate)
Disclaimer
Property descriptions and related information displayed on this page, with the exclusion of Running Costs data, are marketing materials provided by Laskowski & Co, and do not constitute property particulars. Please contact Laskowski & Co for full details and further information. The Running Costs data displayed on this page are provided by PrimeLocation to give an indication of potential running costs based on various data sources. PrimeLocation does not warrant or accept any responsibility for the accuracy or completeness of the property descriptions, related information or Running Costs data provided here.





























.png)
