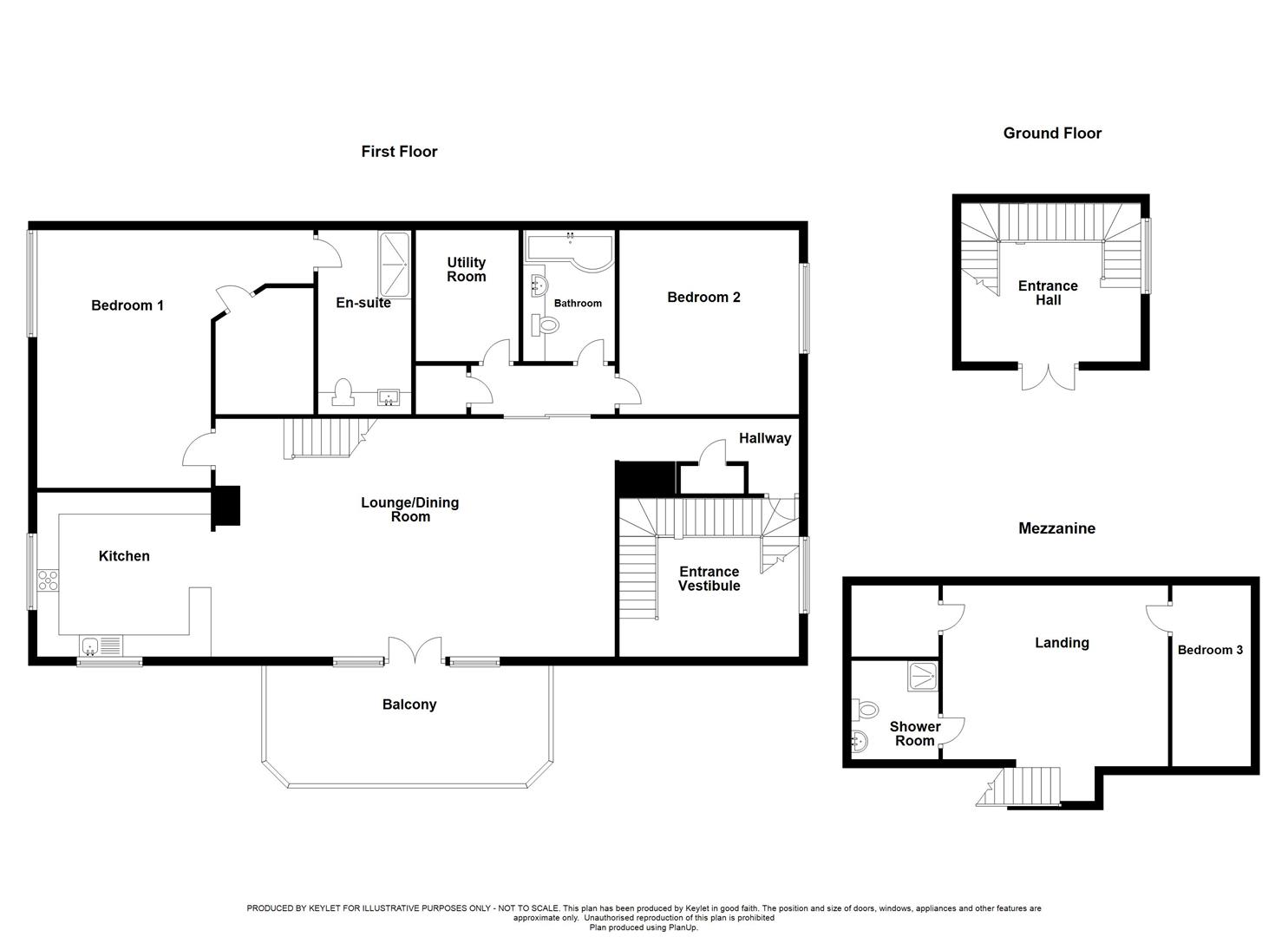Flat for sale in Albert Crescent, Penarth CF64
* Calls to this number will be recorded for quality, compliance and training purposes.
Property features
- Share of Freehold
- Allocated Parking Space
- Large Balcony
- Beautifully Presented
- 6 Meter Vaulted Original Church Ceilings
- Communal Garden
- Potential for Attic Conversion (subject to planning)
- Separate Entrance
- Walking Distance to Beach and Town Centre
- Opposite Belle Vue Park
Property description
Nestled within the Alcedonia development, this exquisitely transformed chapel offers a captivating living experience.
The living area is one of the most impressive living spaces with a double vaulted 6 meter ceilings featuring a one off drop down crystal chandelier, the open-plan living area is adorned with floor-to-ceiling chapel windows, complemented by French doors leading to an expansive balcony that overlooks the picturesque Belle Vue Park. The well-appointed kitchen showcases fully integrated appliances, a breakfast bar bathed in natural light, creating an inviting space. The ceiling heights and space here present the possibility for an additional floor pending relevant planning permissions.
Bedroom one leads off the main living area and is of generous size with again high ceilings, and leads into a walk through wardrobe area into the large en-suite. Concealed behind sliding doors, the second bedroom provides versatility, ideal for use as a self-contained home office or a children's quarter. This space is complemented by a luxurious bathroom and the apartments own dedicated utility room. The property is heated via a brand new gas-installed Warm Blowair system, renowned for its economic efficiency in effectively warming the entire property.
Ascending to the mezzanine level, one is greeted by a mesmerizing view of the arched stained glass chapel window. This area holds potential as a third bedroom, complete with a walk-in wardrobe and a modern en-suite bathroom. Further enhancing this level is access to the attic space, suitable for storage or, with proper planning permissions, the creation of additional bedrooms and en-suites.
A self-contained entrance provides privacy, and an allocated parking space conveniently sits just outside the front door. The location itself is a short stroll from Penarth Esplanade, offering access to the beachfront, sea views, and an array of shops, restaurants, and bars, ensuring a vibrant and convenient lifestyle.
Entrance Hall (3.12 x 3.12 (10'2" x 10'2"))
Entry through its own set of double wooden doors, under stairs storage, Victorian tiled flooring and a feature double glazed window to side.
Open Plan Living/Dining Room (7.32 x 4.98 (24'0" x 16'4"))
This fantastic space has large double doors that lead onto a large balcony, having enough space for a large dining table and sofa to split the room into two parts. It also still has many original features such as the original stained glassed floor to ceiling window. Ceramic tiled floors and under floor heating. Access to the kitchen, stairs to mezzanine floor with a door leading to the utility room, second bedroom and bathroom.
Kitchen (3.50 x 2.98 (11'5" x 9'9"))
As stated in the summary this kitchen has everything you need, integrated appliances such as the double oven, the hob with pendant extractor fan, dishwasher, fridge freezer, two wine coolers and a breakfast bar for those morning starts to the day, again we have under floor heating and ceramic tiles and a matching range of units.
Master Bedroom (4.44 x 4.85 (14'6" x 15'10"))
Great space with a door to walk in wardrobe and then into the en-suite, comprising of a double glazed window with stained glass, glass shelving.
En-Suite (3.37 x 2.04 (11'0" x 6'8"))
This suite comprises of a large shower cubicle, wash hand basin, wc and a chrome heated towel rail, again with ceramic tiled floor with under floor heating.
Bedroom Two (3.34 x 3.07 (10'11" x 10'0"))
Double glazed window, fitted carpet.
Utility Room (2.45 x 1.85 (8'0" x 6'0"))
Space for washing machine, tumble dryer, tiled flooring and fitted units.
Mezzanine (4.15 x 3.49 (13'7" x 11'5"))
This space can be used for either a bedroom or a sitting room, with views through the floor to ceiling window in the living room of the park, also has a shower room on this level and a door to the hot water tank and heating system.
Property info
For more information about this property, please contact
Key Executive Sales, CF10 on +44 29 2227 6709 * (local rate)
Disclaimer
Property descriptions and related information displayed on this page, with the exclusion of Running Costs data, are marketing materials provided by Key Executive Sales, and do not constitute property particulars. Please contact Key Executive Sales for full details and further information. The Running Costs data displayed on this page are provided by PrimeLocation to give an indication of potential running costs based on various data sources. PrimeLocation does not warrant or accept any responsibility for the accuracy or completeness of the property descriptions, related information or Running Costs data provided here.







































.png)
