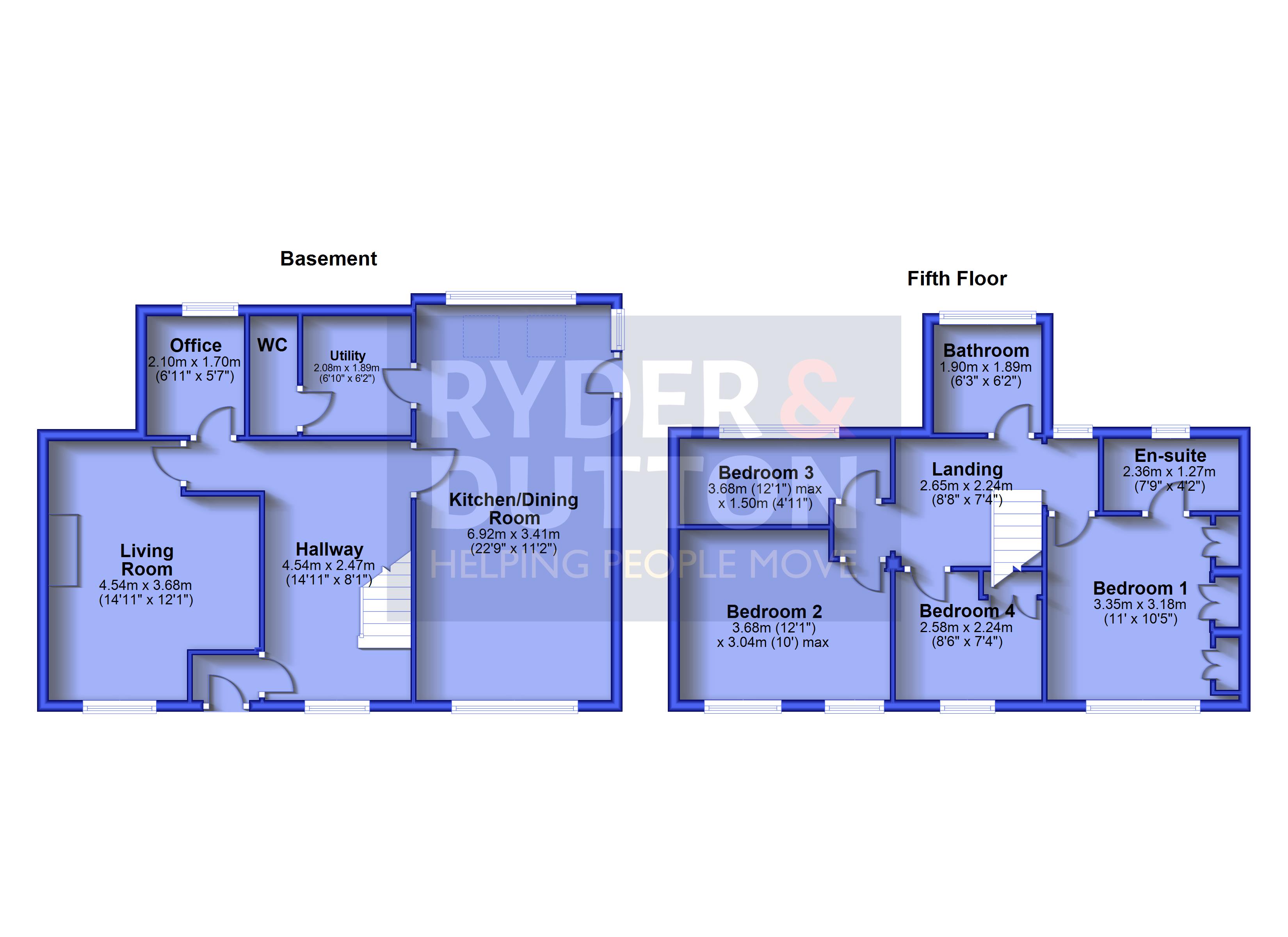End terrace house for sale in Longlands Road, Slaithwaite, Huddersfield, West Yorkshire HD7
* Calls to this number will be recorded for quality, compliance and training purposes.
Property features
- Character cottage
- Four bedrooms
- Off street parking for two cars
- Stunning kitchen dining room
- Utility room & office
- Walking distance to slaithwaite village and train station
- Tenure - freehold
- Council tax B
- EPC C
Property description
This outstanding four bedroom character cottage is located just above Slaithwaite village centre and is immaculately presented throughout. With the original house dating back to the early 1800's, this stunning property offers an idyllic semi-rural lifestyle in a picturesque setting with direct access to stunning walks and the beautiful Colne Valley countryside. Just a short walk away and you reach the popular village of Slaithwaite with its bustling centre and excellent selection of independent shops, bars and cafes. The village railway station, with its direct train connections to Leeds and Manchester, is also a within walking distance. Families may also appreciate the selection of well-regarded local schooling and nurseries that are available. EPC C
Ground floor
Entrance Hallway
A bright and spacious entrance hallway with a tiled floor and stairs ahead that lead to the first floor accommodation. Bespoke fitted cupboards and bench seating provides useful storage under the stairs.
Living Room
Bursting with character, the living room displays a beautiful exposed stone feature wall and open Inglenook fireplace with tiled hearth. The floorboards have been exposed and stripped back to pine and the large windows to the front aspect bring in an abundance of natural light.
Kitchen Dining Room
Having being remodelled in 2020, the impressive open plan kitchen and dining room is the heart of the home. The generous space incorporates a stylish fitted kitchen as well as an extendable dining area and access to both the garden and the utility room. The kitchen offers a good selection of wall and base units in white featuring rose gold trim detailing and quartz worksurfaces. Complemented with a selection of integrated appliances including freezer, induction hob, double oven and ceiling mounted extractor. The base units also benefit from recessed plinth lighting and there is underfloor hearing throughout.
Utility Room
The utility room has additional wall units and worksurfaces as well as plumbing for a washing machine, space for a tumble dryer and plumbing for a dish washer.
Guest Cloakroom
The ground floor w.c has been fitted with a surface mounted wash bowl, low flush toilet and wall mounted heated towel rail.
Office
A useful space with power and usb ports making it ideal for those working from home.
First floor
Landing
A generous landing with stone feature wall and a bespoke built in bookcase.
Bedroom 1
A good sized double bedroom with wall length fitted wardrobes providing a generous amount of storage space.
The adjoining ensuite shower room is fully tiled and fitted with a walk in shower cubicle and a combined sink and toilet vanity unit.
Bedroom
Another similar sized double bedroom with a high rise built in bed and twin windows with views over the valley.
Bedroom 3
A single bedroom with a built in cupboard for extra storage
Bedroom 4
A single bedroom with original mullion windows that overlook the rear garden.
Family Bathroom
The bathroom is fully tiled and fitted with a stylish three piece suite including a bath with overhead shower and a combined wash basin and low flush w.c vanity unit.
Externally
Immediately outside the property to the front is a pretty cottage garden planted with a selection of shrubs and flowers. In spring the garden bursts into life displaying and abundance of beautiful bluebells, hence the name Bluebell Cottage. To the side of the garden is a resin driveway with parking for two cars and an electric car charging point.
The rear garden is fully enclosed and offers both lawned areas perfect for children to play, and paved patios areas which are great for outdoor dining and entertaining.
All mains services are available
Ground Floor
Entrance Hallway
Living Room (4.55m x 3.68m)
Kitchen Dining Room (6.93m x 3.4m)
Utility Room (2.08m x 1.88m)
Guest Cloakroom
Office (2.1m x 1.7m)
First Floor
Bedroom 1 (3.35m x 3.18m)
Ensuite Shower Room (2.36m x 1.27m)
Bedroom 2 (3.68m x 3.05m)
Bedroom 3 (3.68m x 1.5m)
Bedroom 4 (2.6m x 2.24m)
Family Bathroom (1.9m x 1.88m)
Landing
Property info
For more information about this property, please contact
Ryder & Dutton - Slaithwaite, HD7 on +44 1484 973944 * (local rate)
Disclaimer
Property descriptions and related information displayed on this page, with the exclusion of Running Costs data, are marketing materials provided by Ryder & Dutton - Slaithwaite, and do not constitute property particulars. Please contact Ryder & Dutton - Slaithwaite for full details and further information. The Running Costs data displayed on this page are provided by PrimeLocation to give an indication of potential running costs based on various data sources. PrimeLocation does not warrant or accept any responsibility for the accuracy or completeness of the property descriptions, related information or Running Costs data provided here.
















































.png)