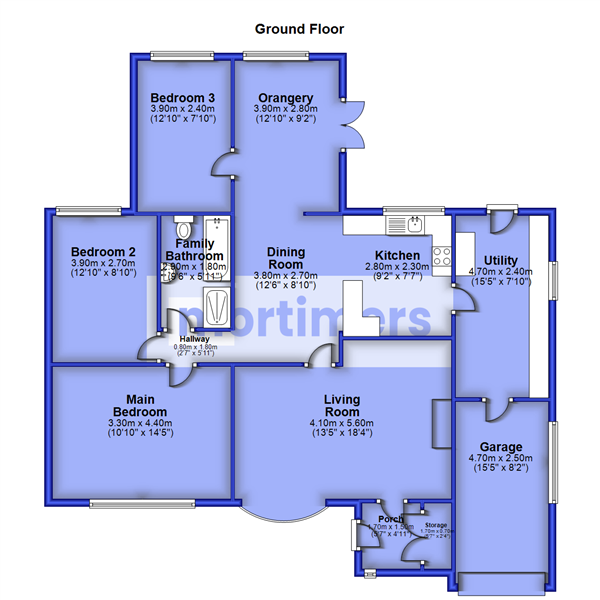Detached bungalow for sale in Partridge Drive, Accrington, Lancashire BB5
* Calls to this number will be recorded for quality, compliance and training purposes.
Property features
- Stunning detached true bungalow
- Sought after cul-de-sac location
- Three bedrooms & three reception rooms
- Extended to the rear
- Impressive k-rend finish & resin driveway
- Private rear garden & integral garage
- Council tax band E
- Freehold
- Early viewings essential
Property description
A superbly positioned & extended three bedroom detached bungalow welcomed to the market. Situated at the top of one of the most sought after cul-de-sac locations in Baxenden, this beautifully presented bungalow offers much desired single level living, breath-taking views and a high spec finish throughout. The property briefly comprises; porch, living room, dining room, kitchen, orangery, utility, integral garage, three bedrooms and a family bathroom. Externally the property has a pristine k-rend finish with resin driveway suitable for multiple cars, whilst to the rear there is a blend of composite decking, lawn and paved patio area with outside dining area. (epc-d)
A simply stunning three bedroom detached bungalow positioned on one of the most sought after locations in Baxenden. With open aspect views to the rear, the property offers scenic walks and is relatively close to local amenities.
Situated at the top of a quiet & peaceful cul-de-sac sits this immaculately presented & extended bungalow. Boasting a spotless k-rend exterior the home has undergone considerable work with the current owners creating a comfortable, modern and stylish home offering much desired single level living.
The property comprises; a welcoming porch accessible via modern composite front door, the porch also has cloakroom storage. The living room is bright and airy with fitted carpets and neutral decoration. The room is also fitted with a gas fire with stone surround.
The kitchen/dining room is an open plan layout which also has open access into the orangery extension. The kitchen has red gloss fitted units, white tiling and hardwood laminate flooring. There are fitted appliances with eye level oven/grill, dishwasher and fridge/freezer. The dining room has continued hardwood laminate flooring with neutral decoration.
The orangery extension has added a wonderful relaxing space with high spec log burner, neutral; decor and hardwood laminate flooring. There is access onto the rear garden via upvc French door. The utility is exceptional in size with ample unit space, tiled flooring and access into both the integral garage and garden.
The main bedroom is towards the front of the property with light colour scheme, fitted carpets and loft access. Bedroom two towards the back, has a feature wall along with fitted carpets. Bedroom three is part of the extension to the rear with it currently used as an office.
Externally there is a high spec resin driveway suitable for multiple cars. The garage has a motorised up and over door and car house a car. The rear garden boasts blend of decking, patio and manicured lawn.
All interested parties should contact Mortimers Estate Agents in Accrington.
All mains services connected.
Ground Floor
Porch (1.7m x 1.5m)
Living Room (4.1m x 5.6m)
Kitchen (2.8m x 2.3m)
Dining Room (3.8m x 2.7m)
Orangery (3.9m x 2.8m)
Utility Room (4.7m x 2.4m)
Garage (4.7m x 2.5m)
Main Bedroom (3.3m x 4.4m)
Bedroom Two (3.9m x 2.7m)
Bedroom Three (3.9m x 2.4m)
Family Bathroom (2.9m x 1.8m)
Property info
For more information about this property, please contact
Mortimers - Accrington, BB5 on +44 1254 477374 * (local rate)
Disclaimer
Property descriptions and related information displayed on this page, with the exclusion of Running Costs data, are marketing materials provided by Mortimers - Accrington, and do not constitute property particulars. Please contact Mortimers - Accrington for full details and further information. The Running Costs data displayed on this page are provided by PrimeLocation to give an indication of potential running costs based on various data sources. PrimeLocation does not warrant or accept any responsibility for the accuracy or completeness of the property descriptions, related information or Running Costs data provided here.




































.png)