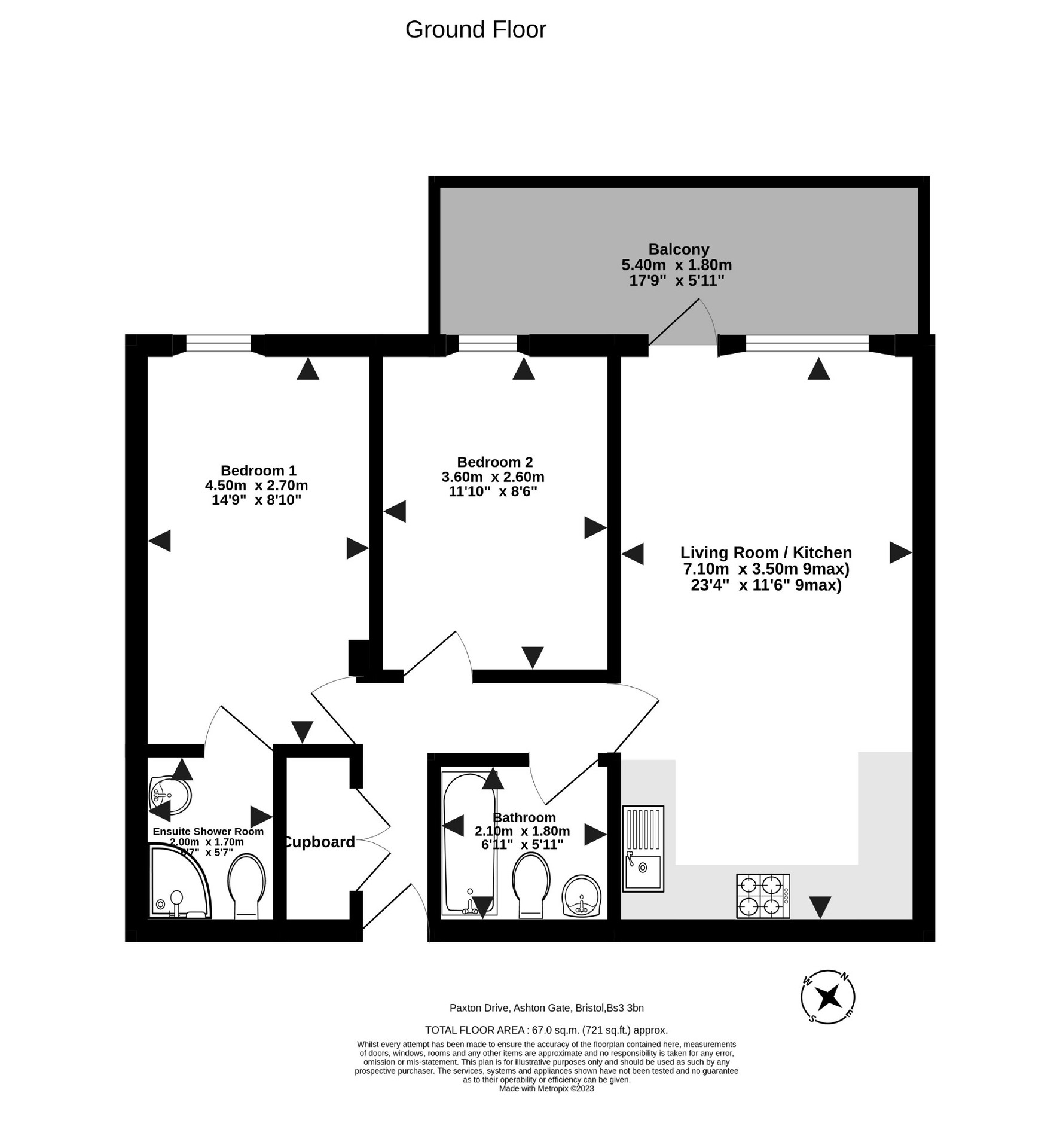Flat for sale in Paxton Drive, Ashton Gate, Bristol BS3
* Calls to this number will be recorded for quality, compliance and training purposes.
Property features
- Paxton drive
- Ashton gate
- No Chain
- Ground Floor
- Allocated off-street parking
- Open-plan living space
- Balcony
- 2 double bedrooms
- Ensuite
- Double glazing
Property description
A 2-bedroom apartment on Paxton Drive in Ashton Gate, with walks along the Portway and Ashton Court close by. The property is being sold with no onward chain.
**Overview**
A ground floor flat with an open plan living room with doors to a balcony area. To the rear of the living space is a fitted kitchen with integrated appliances and space for a free-standing washing machine. There are two double bedrooms, and the main bedroom has an ensuite bathroom. Also included is an allocated parking space, bike storage, and visitor parking available.
***Please note these photos were taken before the tenant moved in***
**Outside**
This apartment has an outdoor balcony, ideal for relaxing or entertaining with plenty of space for a table and chairs. There are numerous communal areas with seating on the estate and plenty of walks close to the property.
**Location**
Situated right in the middle of Ashton Gate for easy access to Bristol City Centre and the new Metrobus Links. The property is also within walking distance of North Street for local shops, pubs, and restaurants.
**We think...**
Being sold with no chain. This home is perfect for a first-time buyer or young couple looking to be in the heart of the city with everything on your doorstep.
**Material information (provided by owner)**
Sqm - 67m2 (from EPC)
EPC - C
Leasehold (113 years remaining) Ground rent: £250 pa. Annual service charge:£1700 Council Tax Band C
Living Room/Kitchen (7.10 m x 3.50 m (23'4" x 11'6"))
Bedroom 1 (4.50 m x 2.70 m (14'9" x 8'10"))
En Suite
Bedroom 2 (3.60 m x 2.60 m (11'10" x 8'6"))
Bathroom (2.10 m x 1.80 m (6'11" x 5'11"))
Balcony (1.80 m x 5.40 m (5'11" x 17'9"))
Property info
For more information about this property, please contact
Ocean - Southville, BS3 on +44 117 444 7116 * (local rate)
Disclaimer
Property descriptions and related information displayed on this page, with the exclusion of Running Costs data, are marketing materials provided by Ocean - Southville, and do not constitute property particulars. Please contact Ocean - Southville for full details and further information. The Running Costs data displayed on this page are provided by PrimeLocation to give an indication of potential running costs based on various data sources. PrimeLocation does not warrant or accept any responsibility for the accuracy or completeness of the property descriptions, related information or Running Costs data provided here.





















.png)

