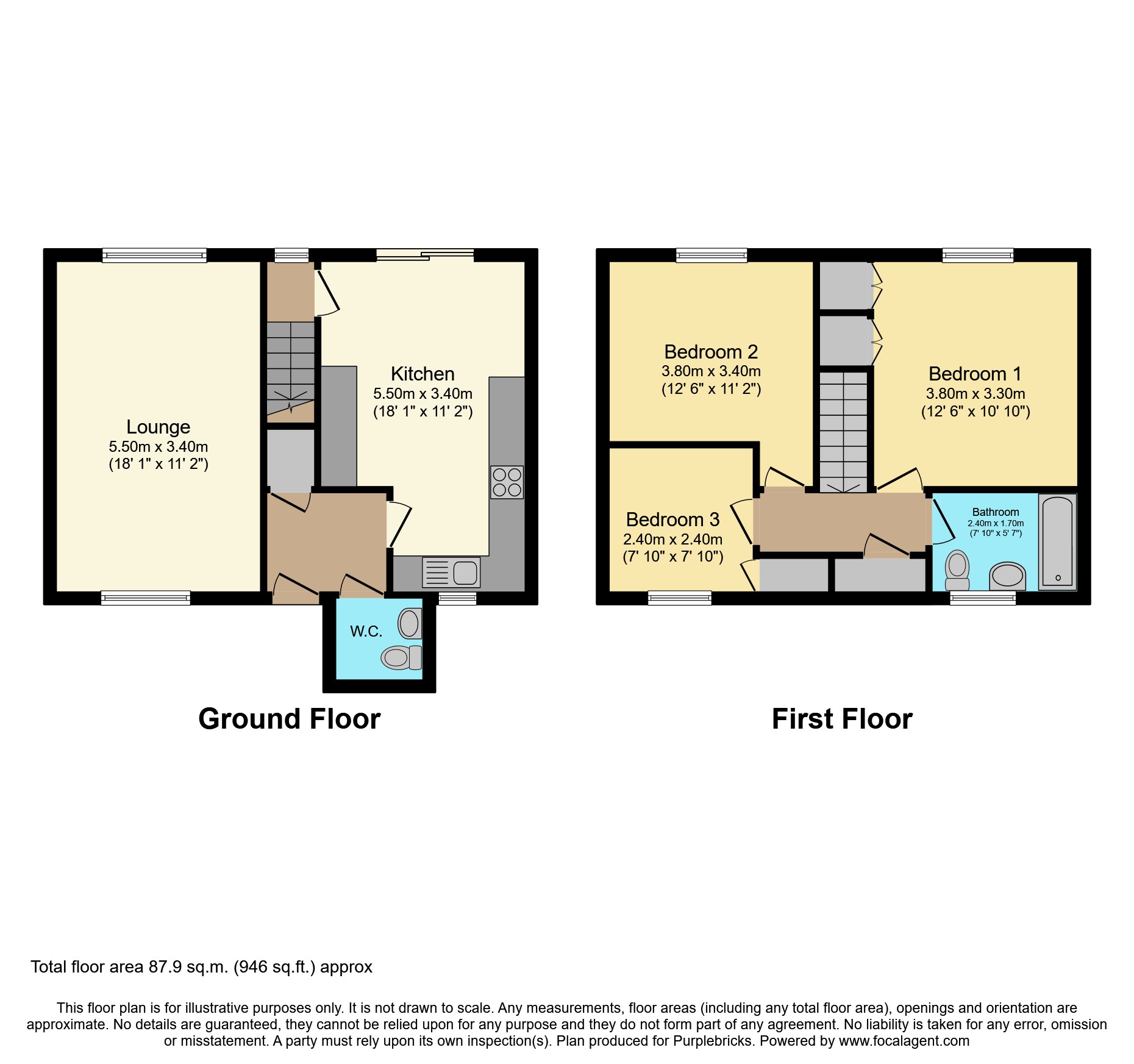End terrace house for sale in Foyle Avenue, Chaddesden, Derby DE21
* Calls to this number will be recorded for quality, compliance and training purposes.
Property features
- No upward chain
- Three bedrooms
- End-terrace
- Double glazed & central heating
- Family bathroom & downstairs w.c
- Popular location
- Viewing highly recommended
Property description
Being sold with no upward chain is this deceptively spacious three bedroom semi-detached property situated within the popular location of Chaddesden. Personal inspection is highly recommended to appreciate the spacious living accommodation on offer inside and out, with well proportioned rooms and spacious rear garden makes this the ideal first time buyer or family property. Offering great access to local ammenities, popular schools and useful transport links makes this all the more reason to book your viewing now to avoid disappointment.
In brief the property comprises: Lounge, kitchen/ diner and downstairs w.c.
To the first floor: Three spacious bedrooms and family bathroom.
Outside the property offers a spacious fully patioed rear garden offering secure off road parking.
W.c.
Having low level w.c, wash hand basin with splashback, radiator and double glazed windows to the front elevation.
Lounge
Spacious lounge area having two wall mounted radiators and double glazed windows to the front and rear elevations.
Kitchen/Diner
Having an assortment of modern wall and base units with complimentary work top over with inset sink and drainer, integral oven and grill, gas hobs with extractor over, washing machine and fridge freezer. Also having wall mounted radiator, double glazed window to the front elevation and double glazed patio doors to the rear elevation.
Bedroom One
Spacious double bedroom having two double fitted wardrobes, wall mounted radiator and double glazed window to the rear elevation.
Bedroom Two
Spacious double bedroom having carpet flooring, wall mounted radiator and double glazed window to the rear elevation.
Bedroom Three
Having carpet flooring, wall mounted radiator and double glazed widow to the front elevation.
Family Bathroom
Fully tiled three piece suite having panel bath with shower over, low level w.c, wash hand basin with splashback, wall mounted radiator and double glazed frosted window to the front elevation.
Rear Garden
Offering fully patio garden with secure fenced boundary and double gated access offering off road parking
Property Ownership Information
Tenure
Freehold
Council Tax Band
A
Disclaimer For Virtual Viewings
Some or all information pertaining to this property may have been provided solely by the vendor, and although we always make every effort to verify the information provided to us, we strongly advise you to make further enquiries before continuing.
If you book a viewing or make an offer on a property that has had its valuation conducted virtually, you are doing so under the knowledge that this information may have been provided solely by the vendor, and that we may not have been able to access the premises to confirm the information or test any equipment. We therefore strongly advise you to make further enquiries before completing your purchase of the property to ensure you are happy with all the information provided.
Property info
For more information about this property, please contact
Purplebricks, Head Office, B90 on +44 24 7511 8874 * (local rate)
Disclaimer
Property descriptions and related information displayed on this page, with the exclusion of Running Costs data, are marketing materials provided by Purplebricks, Head Office, and do not constitute property particulars. Please contact Purplebricks, Head Office for full details and further information. The Running Costs data displayed on this page are provided by PrimeLocation to give an indication of potential running costs based on various data sources. PrimeLocation does not warrant or accept any responsibility for the accuracy or completeness of the property descriptions, related information or Running Costs data provided here.



























.png)


