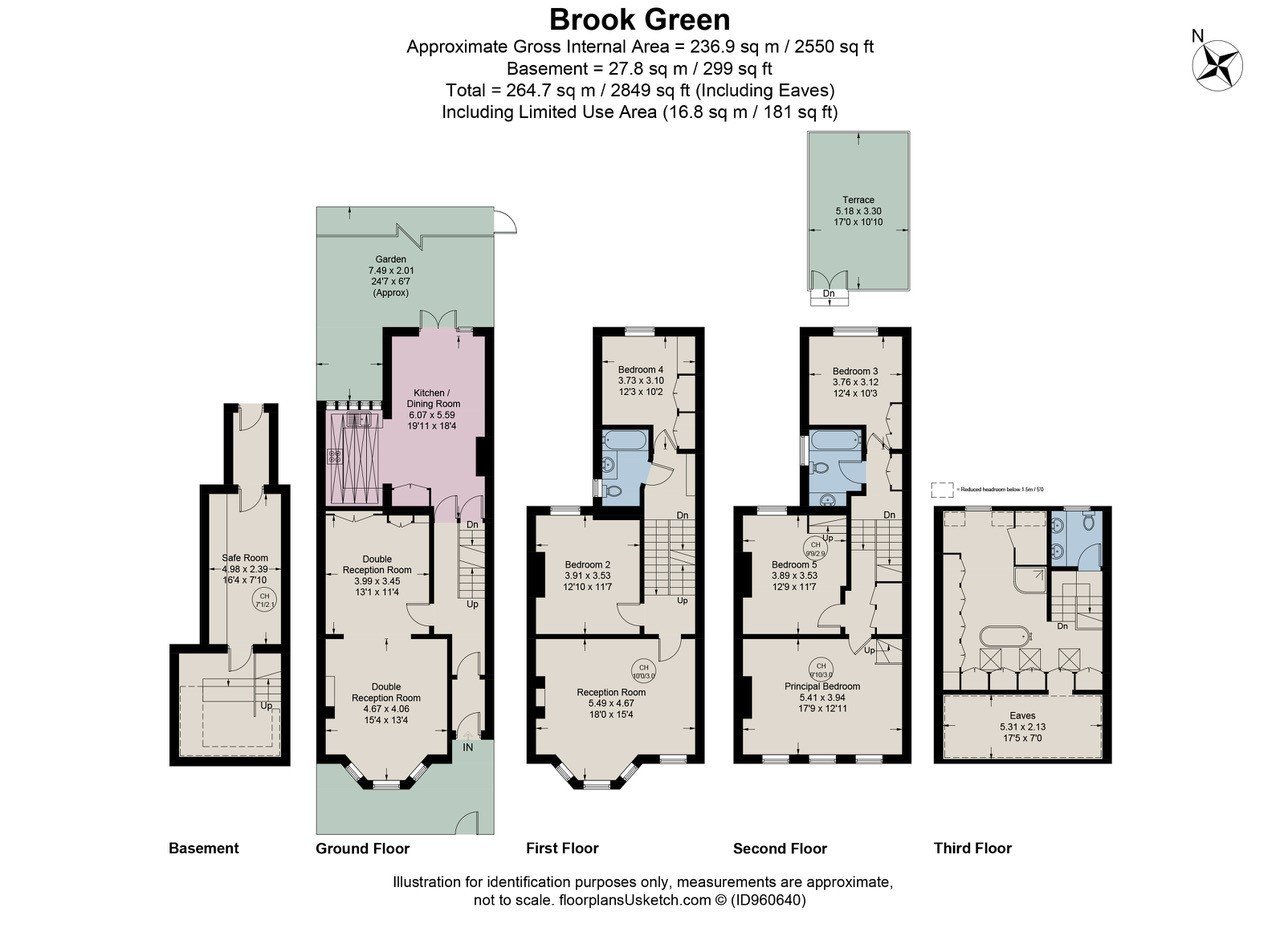Terraced house for sale in Brook Green, Brook Green W6
* Calls to this number will be recorded for quality, compliance and training purposes.
Property features
- Highly Exclusive West London Address
- Elegant Interior Design
- Views Spanning Over Brook Green
- 2849sqft
- Stunningly Bright Throughout
- 6 Great Bedrooms
- Catchment for West London's Best Schools
- Garden & Roof Terrace
Property description
This is a rare house with matchless views over the pastoral end of Brook Green. Every room is light, elegantly proportioned and finished to the highest standard.
As you enter the hallway you walk into a lofty, light-filled, double reception room. The conservatory styled kitchen and dining/breakfast room at the rear, lead through French doors, to a delightful camellia filled, private garden.
The fantastic basement features a well sized utility room, and a long chamber, ideally suited for storing wine, tools or sporting equipment.
The first floor reveals an exquisite drawing room which spans the width of the house. Its south facing aspect, and glorious views of the lime trees on the green, create the perfect setting for family gatherings, as well as entertaining. The first floor also includes two generously sized double bedrooms, each with attractive garden views, and a family/guest bathroom.
Heading up to the next floor, are two further double bedrooms, a family bathroom and a 20ft roof terrace overlooking the surrounding rooftops and gardens of Brook Green, Dunsany Road and Sterndale Road. The terrace, open to the skies from dawn to dusk, is yet another joyful asset to the house.
Additionally, the second floor boasts a huge master bedroom, with three big south facing windows. A few steps up, past a stylish, traditional separate WC with double basins, reveal a spectacular bathroom, under the eaves. With its opulent finishes, a freestanding roll top bath and shower lined with pink marble, this is truly a glamorous space to behold. The room is flanked with banks of wardrobes, and the three skylights are an invitation to gaze at the stars, whilst bathing.
The property also allows for further extension into the basement, loft, and rear of the house. Planning permission has been granted and implemented, so will not expire.
This house, which has no equal, is unlikely to languish on the market. For a viewing, you are advised to contact Oliver Howard Real Estate, to book your slot.
Property info
For more information about this property, please contact
OHRE, London, W12 on +44 20 8166 2655 * (local rate)
Disclaimer
Property descriptions and related information displayed on this page, with the exclusion of Running Costs data, are marketing materials provided by OHRE, London, and do not constitute property particulars. Please contact OHRE, London for full details and further information. The Running Costs data displayed on this page are provided by PrimeLocation to give an indication of potential running costs based on various data sources. PrimeLocation does not warrant or accept any responsibility for the accuracy or completeness of the property descriptions, related information or Running Costs data provided here.


























.png)

