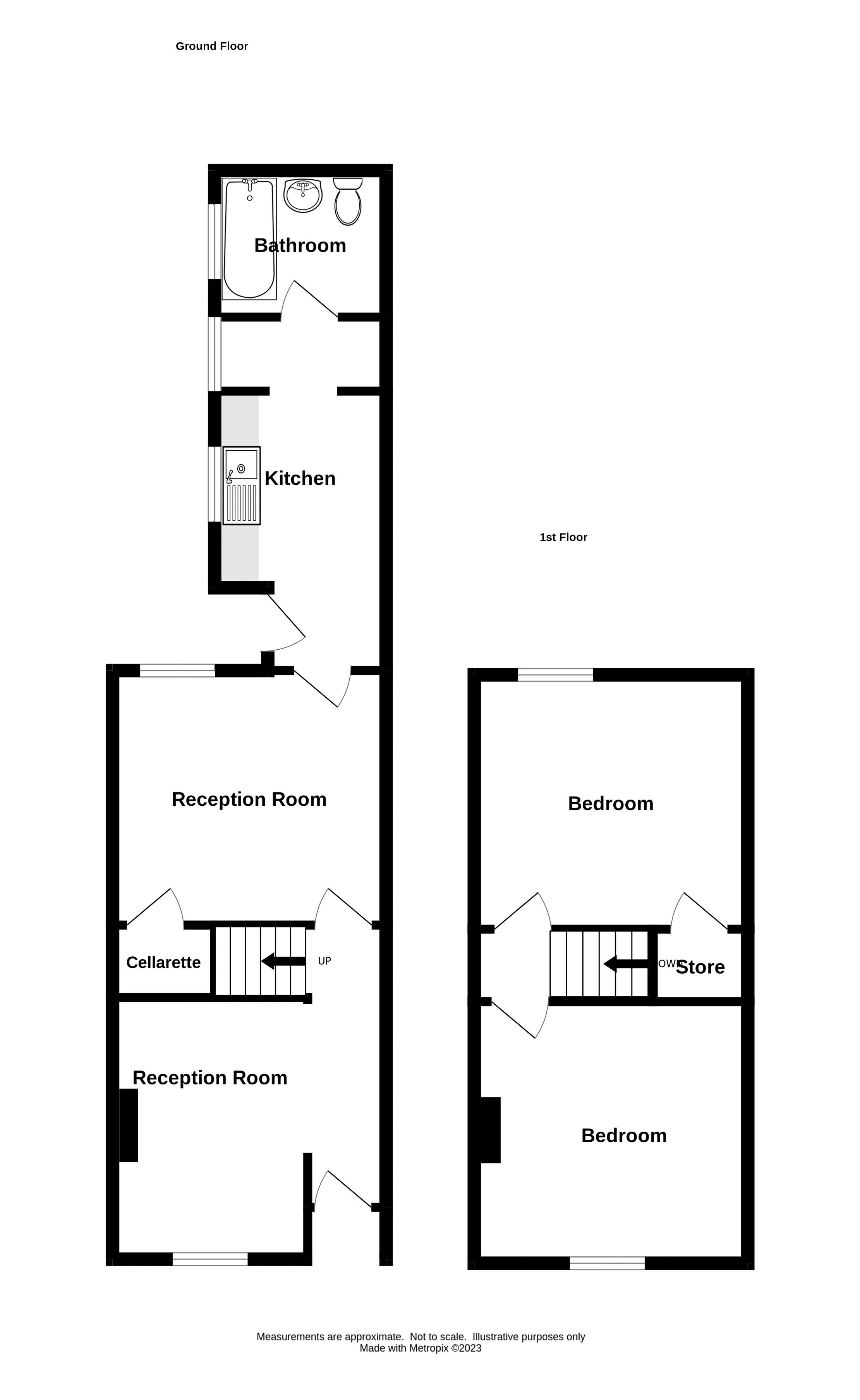Terraced house for sale in Stourbridge, Old Quarter, Cecil Street DY8
* Calls to this number will be recorded for quality, compliance and training purposes.
Property features
- Popular location - not far from town amenities
- No upward chain
- Ideally suited to first time buyers
- Two reception rooms
- Two double bedrooms
- Viewing arrangements strictly via the sole selling agents
Property description
Pleasantly situated to form part of Stourbridge’s locally known Old Quarter, this well arranged, two double bedroom, period terrace home should interest first time buyers. The gas centrally heated and double glazed layout is seen to briefly comprise; Vestibule, Front Reception Room/Sitting Room, Lobby area with stairs, Rear Reception Room/Dining Room, Kitchen, Utility Hall, Bathroom, First Floor Landing and Two Good Double Bedrooms. Deceptive Frontage and with a Level Rear Garden. Available for sale with no upward chain. Council Tax Band B. EPC D.
Ground Floor
A recess provides for a sheltered vestibule approach to the property’s principal composite door which has inset ornate double glazing and opens to the;
Open Plan Hall With Sitting Room Area (11' 5'' x 11' 5'' (3.48m x 3.48m) (when measured at widest points overall))
With an initial hall area have central heating radiator and being open to a sitting room area with UPVC double glazed window to the front. In addition there is a ceiling light point and stairs which lead off and rise to the first floor accommodation (later mentioned). A natural wood door continues to;
Rear Reception Room (11' 7'' x 11' 2'' (3.53m x 3.40m) (when measured at widest points))
With a UPVC double glazed window to the rear and with a feature fireplace having a gently raised and projecting hearth together with a traditionally styled gas fire. Central heating radiator, ceiling light point and with a door opening to a;
Cellarette/Understair Cupboard
Which provides for excellent general purpose storage space and has a ceiling light point.
Also from the rear reception room, a natural wood door opens to;
Kitchen (11' 10'' x 6' 6'' (3.60m x 1.98m))
With both a UPVC double glazed window and door to the side elevation and being furnished with a range of base cupboards and drawers which are surmounted by roll edged work surfaces and include an inset stainless steel sink and drainer. Complementary splashback tiling forms a surround to the work surfaces and also to the cooker position. Suitable space for a tall fridge/freezer as may be preferred, tiled floor, ceiling light point and with an onward approach to the;
Rear Hall/Utility
With UPVC double glazed window to the side, suitable space and plumbing for an automatic washing machine, wall mounted combination boiler system, ceiling light point and with a continuation of the tiled floor from the kitchen. Door to;
Bathroom (6' 6'' x 5' 5'' (1.98m x 1.65m))
With a UPVC obscure double glazed window to the side and appointed with a three piece arrangement to include a bath with hand held shower over, and with part height wall tiling forming a surround. There is also a pedestal wash hand basin and low level WC. Central heating radiator, tiled floor and with a ceiling
light point.
First Floor
Stairs rise to;
Landing
With ceiling light point and doors which lead off;
Bedroom One (11' 7'' x 11' 4'' (3.53m x 3.45m) (when measured at widest points))
With a large UPVC double glazed window to the rear, central heating radiator and ceiling light point.
Bedroom Two (11' 8'' x 11' 3'' (3.55m x 3.43m) (when measured at widest points))
With a UPVC double glazed window to the front, central heating radiator, ceiling light point and with a versatile overstair cupboard.
Outside
Enjoying a position within this established address, forming part of the locally known “Old Quarter” of Stourbridge, and within easy reach of popular schools and the amenities within Stourbridge town. A vestibule provides a sheltered approach to the property’s principal front entrance. A side passage, shared with neighbouring properties, provides a rear approach to the;
Enclosed Rear Garden
Which may also be approached from the kitchen, and has an initial patio area with external cold water tap. From beyond the patio there is a path through a shrubbery garden to an additional slabbed terrace across the property’s rear boundary.
Property info
For more information about this property, please contact
Taylors, DY8 on +44 1384 592167 * (local rate)
Disclaimer
Property descriptions and related information displayed on this page, with the exclusion of Running Costs data, are marketing materials provided by Taylors, and do not constitute property particulars. Please contact Taylors for full details and further information. The Running Costs data displayed on this page are provided by PrimeLocation to give an indication of potential running costs based on various data sources. PrimeLocation does not warrant or accept any responsibility for the accuracy or completeness of the property descriptions, related information or Running Costs data provided here.





















.png)

