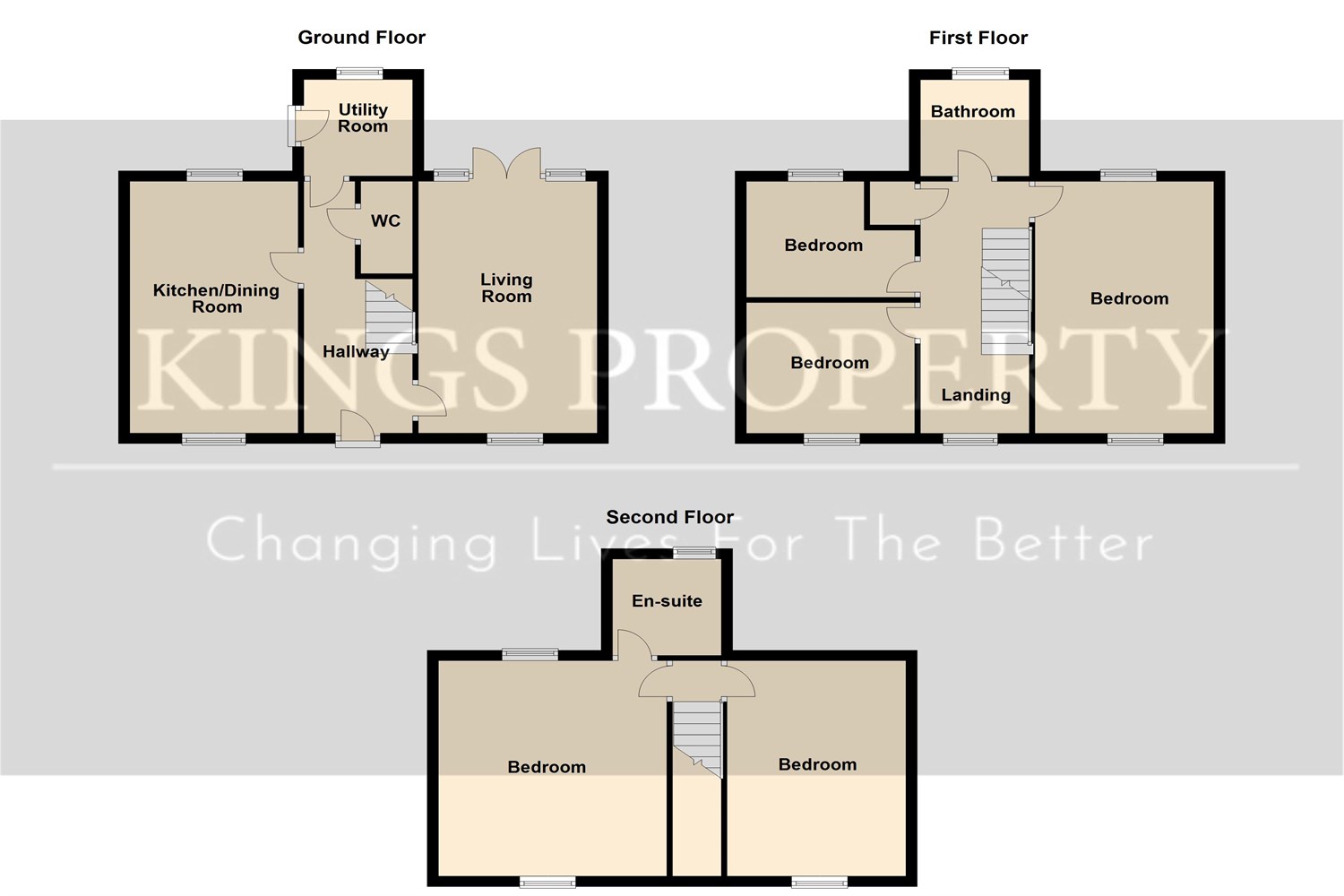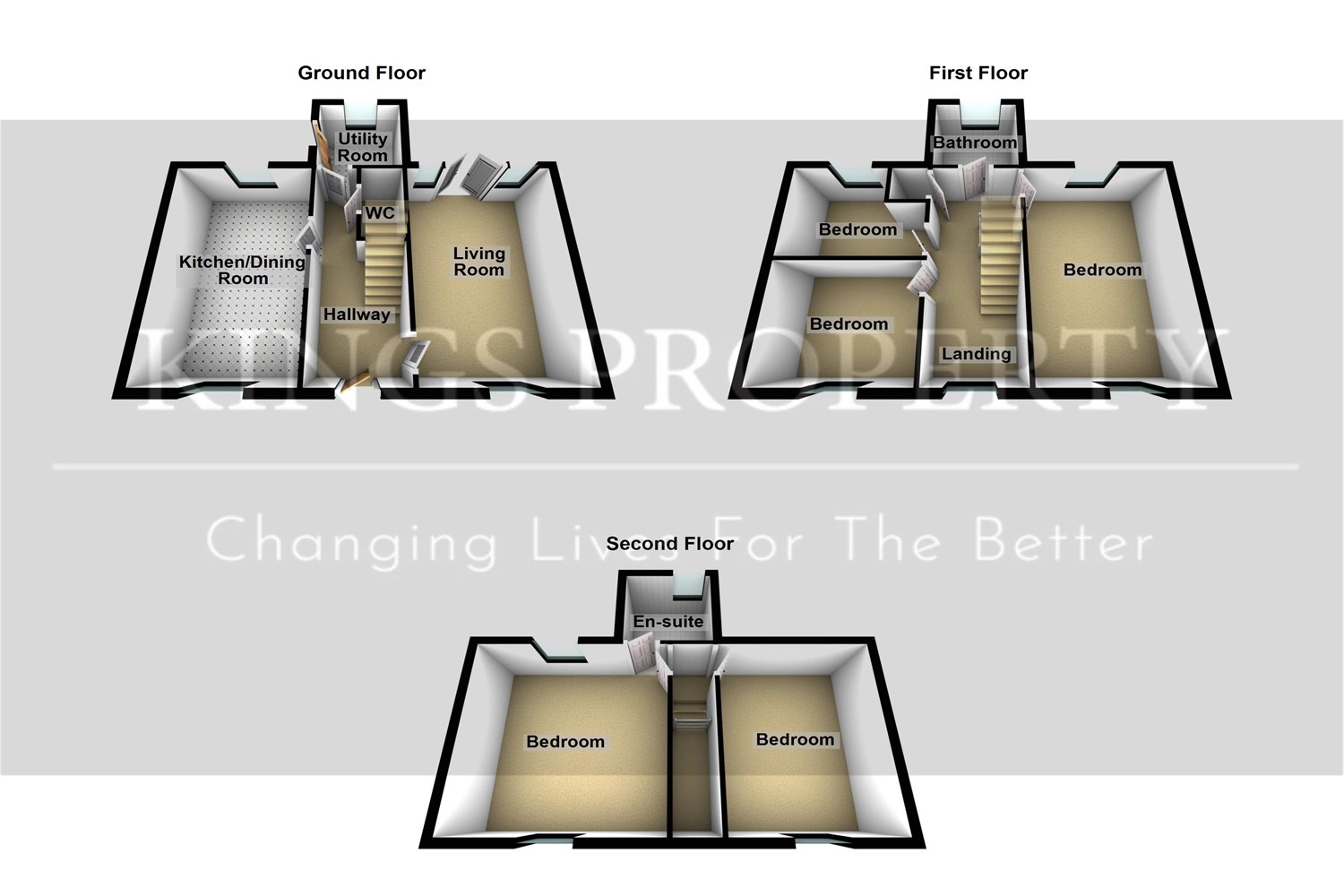Property for sale in Peter Taylor Avenue, Braintree CM7
* Calls to this number will be recorded for quality, compliance and training purposes.
Property features
- 4/5 Bedrooms
- Popular development
- Fitted Kitchen
- Garage and Parking
- En Suite to Master
- Exceptionally well presented
- Garden
Property description
EPC Rating B (81) Council Tax Band E (Braintree District Council)
Lounge 4.88m (16') x 3.18m (10'5)
Double glazed French doors to rear and windows to front, laminate flooring, radiator
Kitchen/Diner 4.88m (16') x 3.02m (9'11)
Dual aspect room, Attractively fitted with extensive range of drawer and base units beneath Quartz work surfaces and range of wall units. Integrated fridge/freezer, inset sink and built in oven/microwave, integrated wine cooler, inset hob, and integrated dishwasher. Pantry unit
Utility 1.93m (6'4) x 1.78m (5'10)
Tiled floor, wall units and work surfaces with drawer and base units, inset sink, provision for washing machine, double glazed door and window to rear
Entrance Hall
Door leads into Entrance Hall with laminate floor, radiator, stairs to first floor, doors to:
Cloakroom
Low level WC, pedestal wash basin, radiator, extractor
First floor landing
Double glazed window to front, radiator, stairs to 2nd floor, Airing cupboard housing combi boiler, doors to:
Bedroom 2 4.88m (16') x 3.18m (10'5)
Formally used as the Living Room. Double glazed window to front and rear, radiator and fireplace.
Bedroom 3 3.18m (10'5) x 2.41m (7'11)
Double glazed window to front, radiator
Bedroom 5 / Office 2.39m (7'10) x 2.21m (7'3)
Double glazed window to rear, radiator
Bathroom
Double glazed frosted window to rear, bath with mixer shower, low level WC, pedestal wash hand basin, 1/2 tiled, radiator
Second Floor Landing
Doors to:
Master Bedroom 3.86m (12'8) x 3.51m (11'6)
Dual aspect room with double glazed windows to front and rear, radiator, attractive range of fitted wardrobes and matching drawer unit, door to:
En Suite
Double glazed frosted window to rear, 1/2 tiled walls and tiled floor. Suite comprises low level WC, pedestal wash basin, corner shower cubicle, towel rail and down lights.
Bedroom 4 3.91m (12'10) x 3.12m (10'3)
Double glazed window to front and rear, radiator
Outside
To the front is small lawned arear with iron fencing and gate giving access to path to front entrance door
To the rear there are 2 artificial lawned areas, one as kids play area, rear gate leading to off road parking spaces.
There is also single garage with personal door into rear garden
agents note
We understand that there is a management maintenance charge of approx. £200pa
Front View
Disclaimer: These particulars do not nor constitute part of, an offer of contract. All descriptions, dimensions, reference to condition necessary permissions for use and occupation and other details contained herein are for general guidance only and prospective purchasers should not rely on them as statements or representation of fact and satisfy themselves as to their accuracy. Kings Property employees or representatives do not have any authority to make or give any representation or warranty or enter into any contract in relation to the property.
For more information about this property, please contact
Kings Property, CM7 on +44 1376 816985 * (local rate)
Disclaimer
Property descriptions and related information displayed on this page, with the exclusion of Running Costs data, are marketing materials provided by Kings Property, and do not constitute property particulars. Please contact Kings Property for full details and further information. The Running Costs data displayed on this page are provided by PrimeLocation to give an indication of potential running costs based on various data sources. PrimeLocation does not warrant or accept any responsibility for the accuracy or completeness of the property descriptions, related information or Running Costs data provided here.
































.png)

