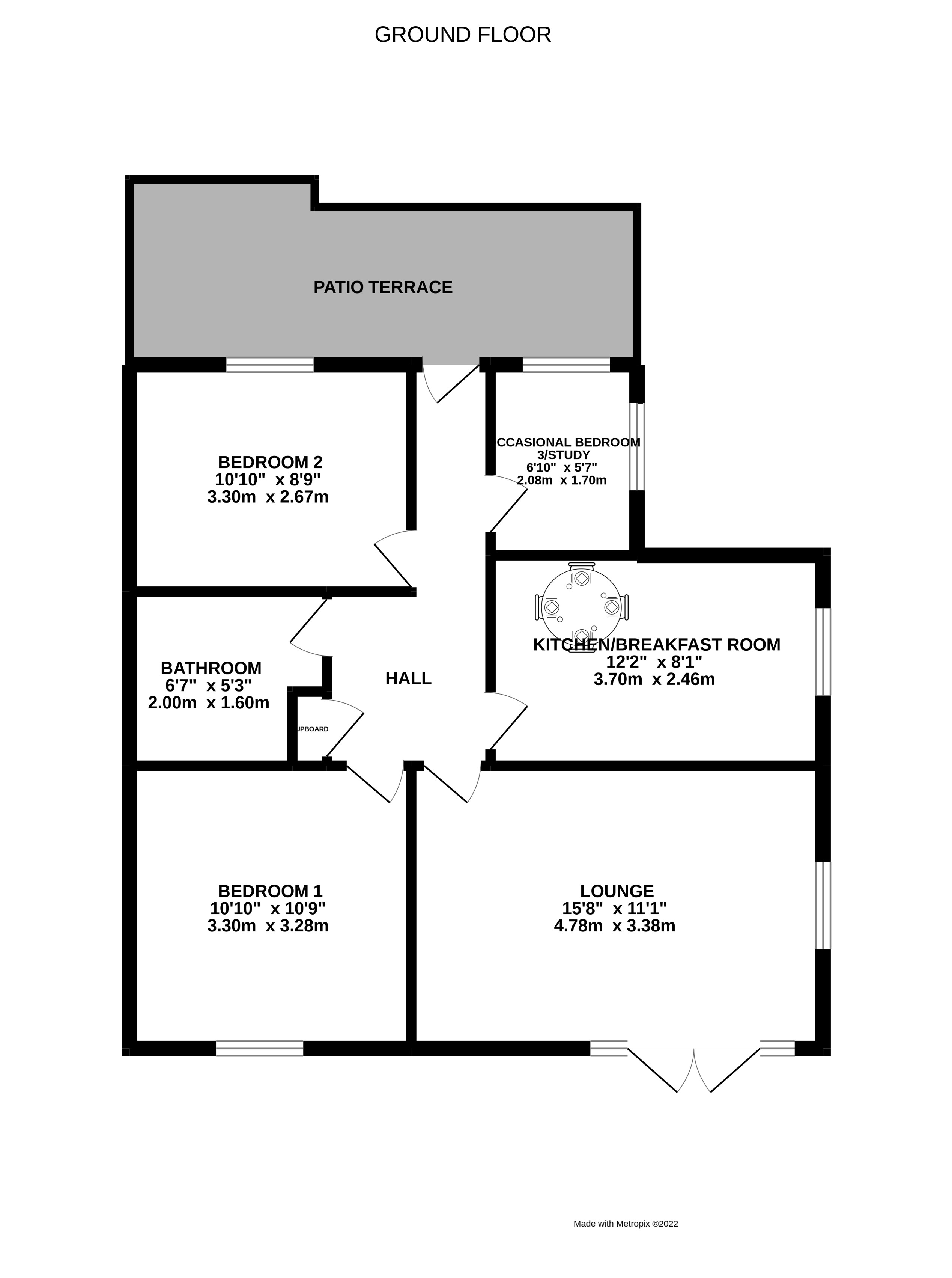Flat for sale in Rivermead Mews, Deer Park Avenue, Teignmouth, Devon TQ14
* Calls to this number will be recorded for quality, compliance and training purposes.
Property features
- 2 Double Bedrooms
- South Facing Lounge
- Two Parking Spaces (no vehicles over 6 foot allowed)
- Kitchen/Breakfast Room
- Bathroom
- Study/Occasional Bedroom 3
- Private Patio Terrace
- Own Front Door
- Gas Central Heating & uPVC Double Glazing
- Balcony with River Views
Property description
A most delightful 2/3 bedroom apartment, that feels like a bungalow, with its own private entrance. Built in 2010 the property affords lovely south facing views across the valley to the River Teign estuary and over to Shaldon and the countryside beyond. This well presented apartment has its own private level terrace and designated parking spaces. Chain free
Timber gate leading to private patio sun terrace area with grey paving stones and slate shavings, water but, storage unit, area of decking area ideal for table and chairs for al fresco dining. Wall mounted gas meter in cupboard, courtesy light and pathway to front door with sealed unit frosted insets leading to ...
Entrance Hall (4.65m x 0.91m (15' 3" x 3' 0"))
Larger than average with wall mounted fuse box/consumer unit, two ceiling light points, smoke detector, hatch with loft ladder to insulated loft. Panelled radiator, built-in cupboard housing Glow-Worm gas fired central heating boiler. Carbon Monoxide Detector. Wall mounted Drayton central heating thermostat, power points, door to ...
Lounge (4.77m x 3.38m (15' 8" x 11' 1"))
A bright dual aspect south facing room with French doors leading to glass fronted Juliet balcony with matching Georgian style uPVC windows which overlook the valley across the River Teign and to countryside beyond. Further Georgian barred window overlooking the side. Panelled radiator, two ceiling light points, ample power points, T.V aerial point, telephone point, communal Sky dish point.
Kitchen (3.7m x 2.46m (12' 2" x 8' 1"))
Fitted with a modern range of white laminate units comprising light oak effect work surfaces with inset one and a half bowl stainless steel sink unit with double base unit below, adjacent appliance space and plumbing for washing machine, built-in Bosch four-ring gas hob with oven below and extractor hood above. Two double built-in wall units, panelled radiator, ceiling spotlights, uPVC Georgian barred double glazed window overlooking side. Nest of drawer units, space for fridge, ample power points, smoke detector, TV aerial point, vinyl laminate effect flooring. Ample space for table and chairs.
Bedroom One (3.28m x 3.3m (10' 9" x 10' 10"))
UPVC sealed unit double glazed regency barred window overlooking Coombe Valley and the River Teign towards Shaldon and the countryside beyond. Ceiling light point, panelled radiator.
Bedroom Two (3.29m x 2.66m (10' 10" x 8' 9"))
UPVC barred sealed unit double glazed window overlooking terraced garden. Panelled radiator, recess for wardrobes, ceiling light point.
Study/Occasional Bedroom Three (2.08m x 1.7m (6' 10" x 5' 7"))
Dual aspect with uPVC barred double glazed sealed unit windows overlooking the terraced garden, further window to side. Panelled radiator. Ideal for use as a study or hobbies room.
Bathroom (2m x 1.6m (6' 7" x 5' 3"))
Fitted with a white modern suite comprising panelled bath with wall mounted Mira electric shower, tiled surrounds, pedestal wash hand basin, close coupled W.C, extractor fan, fitted mirror with light above. Wall mounted chrome ladder style towel rail/radiator, ceiling light point, vinyl tile effect flooring.
Outside
To the front of the building are two designated parking spaces for the apartment. No vans allowed over 6 foot as the double car park spot is in front of someone else’s lounge window
Required Information
Tenure 1/6th Share of Freehold
999 year Lease from 2010
Tax Band B £1732.58
Maintenance Charge £600
Council tax B
Mains gas Water meter
Pets allowed under the Lease as long as not a nuisance and permission sought
Property info
For more information about this property, please contact
Bradleys Estate Agents - Teignmouth, TQ14 on +44 1626 295019 * (local rate)
Disclaimer
Property descriptions and related information displayed on this page, with the exclusion of Running Costs data, are marketing materials provided by Bradleys Estate Agents - Teignmouth, and do not constitute property particulars. Please contact Bradleys Estate Agents - Teignmouth for full details and further information. The Running Costs data displayed on this page are provided by PrimeLocation to give an indication of potential running costs based on various data sources. PrimeLocation does not warrant or accept any responsibility for the accuracy or completeness of the property descriptions, related information or Running Costs data provided here.
























.png)


