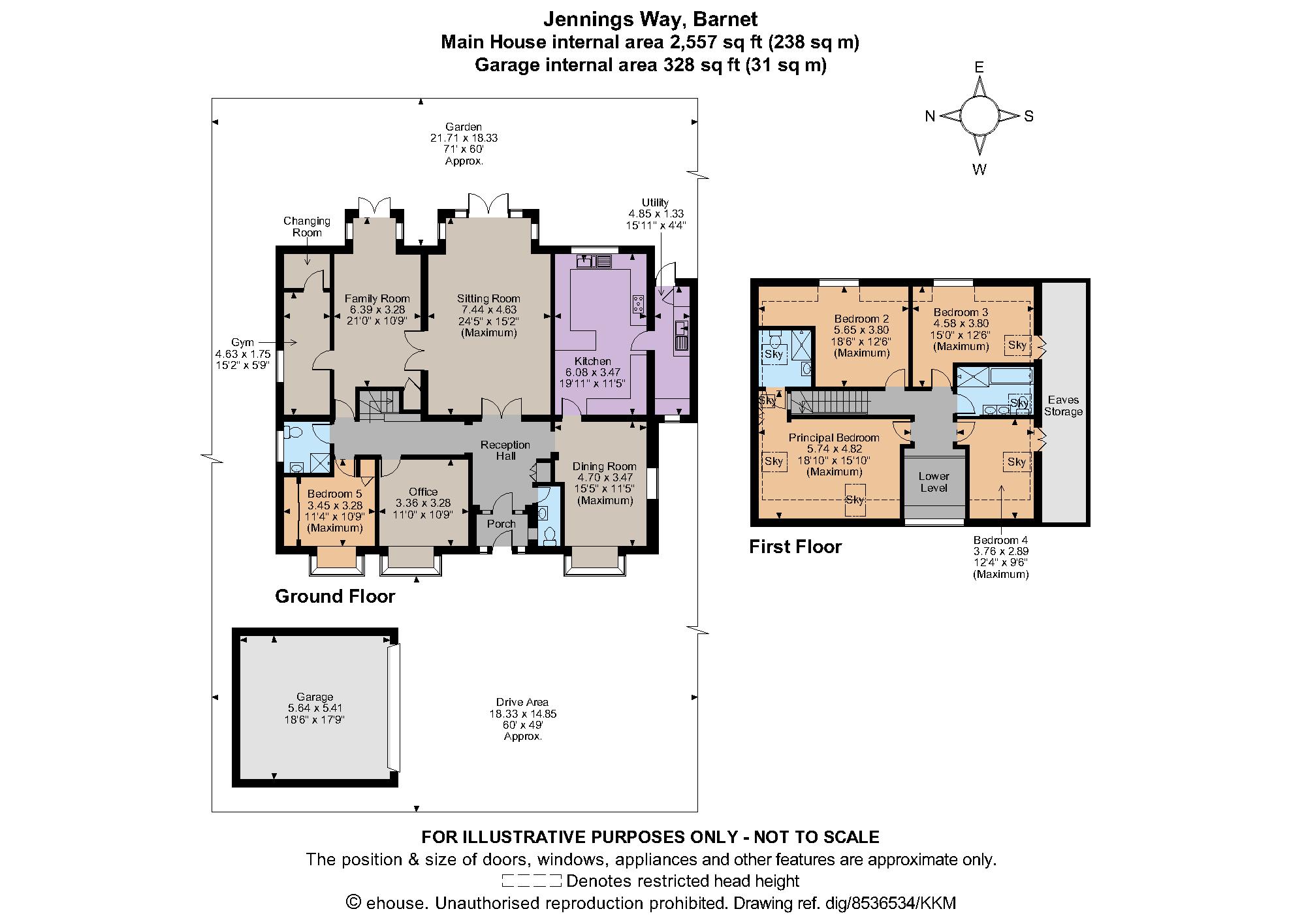Detached house for sale in Jennings Way, Barnet, Hertfordshire EN5
* Calls to this number will be recorded for quality, compliance and training purposes.
Property features
- 3 Reception rooms
- Office
- Gym
- Kitchen/breakfast room
- 5 Bedrooms
- 3 Bathrooms
- Garden
- Double garage
Property description
Inner Hall | Reception hall | Sitting room |Family room | Dining room | Kitchen/breakfast room | Utility room | Gym | Cloakroom | Office | Ground floor shower/WC | Ground floor bedroom| Principal bedroom with en suite | 3 Further bedrooms | Family bathroom | Garden | Double garage | Off street parking | EPC rating C
An attractive and adaptable extended detached family home with a well-sized plot, located within a secluded cul-de-sac. It offers over 2,500 sq. Ft. Of light-filled accommodation across two floors, enjoying the best of the city and the country on its doorstep.
The porch opens to a wide double-height reception hall with cloakroom. The accommodation flows naturally via double doors to the airy 24 ft. Sitting room, where French doors to the terrace afford ample natural light. Adjacent via glazed doors is the equally sociable family room, also opening to the terrace and garden. There is room for a gym, adjacent changing room, a front-facing office and bedroom, both with bay windows, and a modern family shower room. The well-equipped kitchen features a large range of contemporary high gloss cabinetry, a breakfast bar and several neff appliances, alongside which is a utility and a dual-aspect formal dining room.
The first-floor landing with its elevated dormer views branches off onto four further bedrooms all of which enjoy good proportions, and a sizeable proportion of eaves storage. The 18ft. Principal suite benefits from a sleek en suite shower room, whilst a modern family bathroom with dual sinks and a separate bathtub and walk-in shower completes the floor.<br /><br />Outside
The property sits in an ample set-back plot entered via a red-brick pillared tarmac driveway and herringbone terrace, leading up to the detached brick-built garage and to the rear garden. A paved patio provides an excellent spot for al fresco dining, whilst the well-established garden features a large, well-kept level lawn surrounded by manicured borders containing a mix of herbaceous plants, shrubs and trees.<br /><br />The property sits in an ample set-back plot entered via a red-brick pillared tarmac driveway and herringbone terrace, leading up to the detached brick-built garage and to the rear garden. A paved patio provides an excellent spot for al fresco dining, whilst the well-established garden features a large, well-kept level lawn surrounded by manicured borders containing a mix of herbaceous plants, shrubs and trees.
Property info
For more information about this property, please contact
Strutt & Parker - Cuffley, EN6 on +44 1707 684036 * (local rate)
Disclaimer
Property descriptions and related information displayed on this page, with the exclusion of Running Costs data, are marketing materials provided by Strutt & Parker - Cuffley, and do not constitute property particulars. Please contact Strutt & Parker - Cuffley for full details and further information. The Running Costs data displayed on this page are provided by PrimeLocation to give an indication of potential running costs based on various data sources. PrimeLocation does not warrant or accept any responsibility for the accuracy or completeness of the property descriptions, related information or Running Costs data provided here.

































.png)


