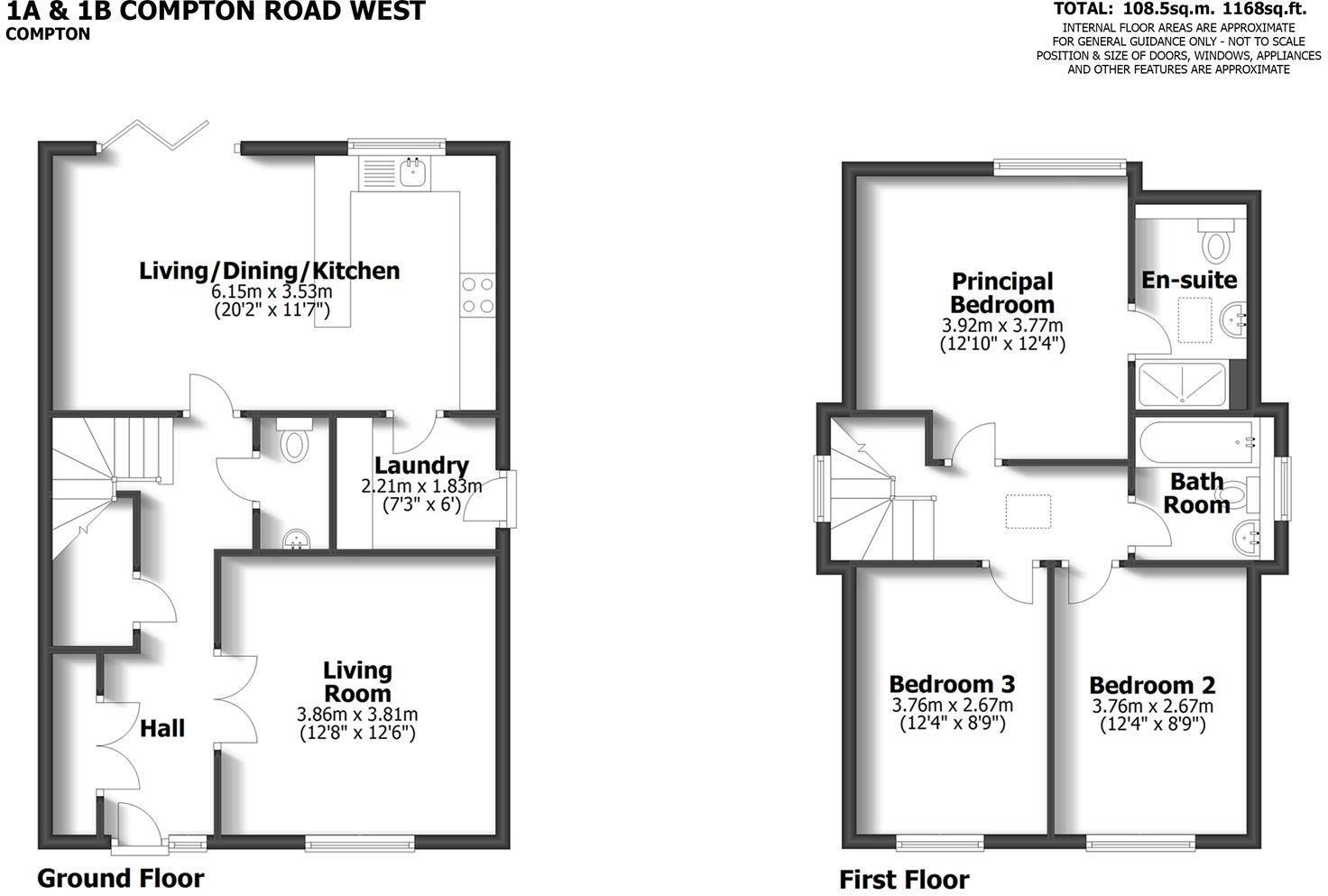Detached house for sale in Compton Road West, Compton, Wolverhampton WV3
* Calls to this number will be recorded for quality, compliance and training purposes.
Property features
- Beautifully appointed
- Brand new detached home
- Three double bedrooms
- Fully kitchen kitchen/ dining/ family room
- Living room
- Guest WC
- Ample parking
- Private good sized garden
- Popular & convenient location
- EPC - B
Property description
Beautifully appointment Brand New detached family home situated in a popular and convenient location with pleasant walks nearby. Finished to a high specification. Three double bedrooms, Modern Ensuite & bathroom, living room, open plan kitchen/ dining/ family room, guest Wc, ample off road parking, private rear garden, ready to move in.
This new build home has been finished to a high standard and is situated in a quiet position set back from the main road. There are pleasant walks around the corner along the Staffordshire & Worcestershire canal, Compton Park and a disused railway track. Sainsburys local, Goodfellows public house and Compton coffee house are a short stroll away. There are an excellent choice of shopping facilities in the City Centre of Wolverhampton with a regular bus service along Compton Road. There are well regarded schools in the area.
There are two shared spaces to the front and a bin store and a deep sweeping driveway leads to the property with parking to the front, Electric car charging point and access is gained via a double glazed security door leading to;
entrance hall - Stairs off to the first floor, Karndean style flooring, oak five panel doors leading to;
guest WC - Modern style white suite with WC, pedestal wash basin, tiled splashback, radiator, extractor fan, Kardean style flooring.
Living room - Double glazed window to the front, oak five panel double doors to the entrance hall, radiator, TV point.
Kitchen/ dining/ family room - Double glazed window to rear and Bi-fold doors to the patio, Karndean style flooring, LED downlights, fitted base, wall and drawer units with worktops, sink drainer & mixer tap, under unit lighting, Siemens twin ovens, ceramic hob, extractor over,
utility room - Double glazed door to side passage, base and wall units with under lights, worktops, sink drainer & mixer tap, plumbing and space for washing machine and tumble dryer.
First floor landing - Double glazed window to side, Oak five panel doors to;
bedroom one - Double glazed window overlooking the rear garden, radiator, door to;
ensuite shower room - Double glazed skylight window, white suite, WC, wall mounted wash basin, tiled splashback, recessed shelving, double shower cubicle with thermostatic shower.
Bedroom two - Double glazed window to front, radiator.
Bedroom three - Double glazed window to front and radiator.
Family bathroom - Attracitve tiled splashbacks, white suite with WC, wall mounted wash basin, panelled bath
rear garden - Paved patio area, fencing to side and rear, laid lawn, gated side passage, the garden enjoys a private aspect to rear
Property info
For more information about this property, please contact
Hawkins Patterson Estate Agents, B95 on +44 1564 648137 * (local rate)
Disclaimer
Property descriptions and related information displayed on this page, with the exclusion of Running Costs data, are marketing materials provided by Hawkins Patterson Estate Agents, and do not constitute property particulars. Please contact Hawkins Patterson Estate Agents for full details and further information. The Running Costs data displayed on this page are provided by PrimeLocation to give an indication of potential running costs based on various data sources. PrimeLocation does not warrant or accept any responsibility for the accuracy or completeness of the property descriptions, related information or Running Costs data provided here.







































.png)
