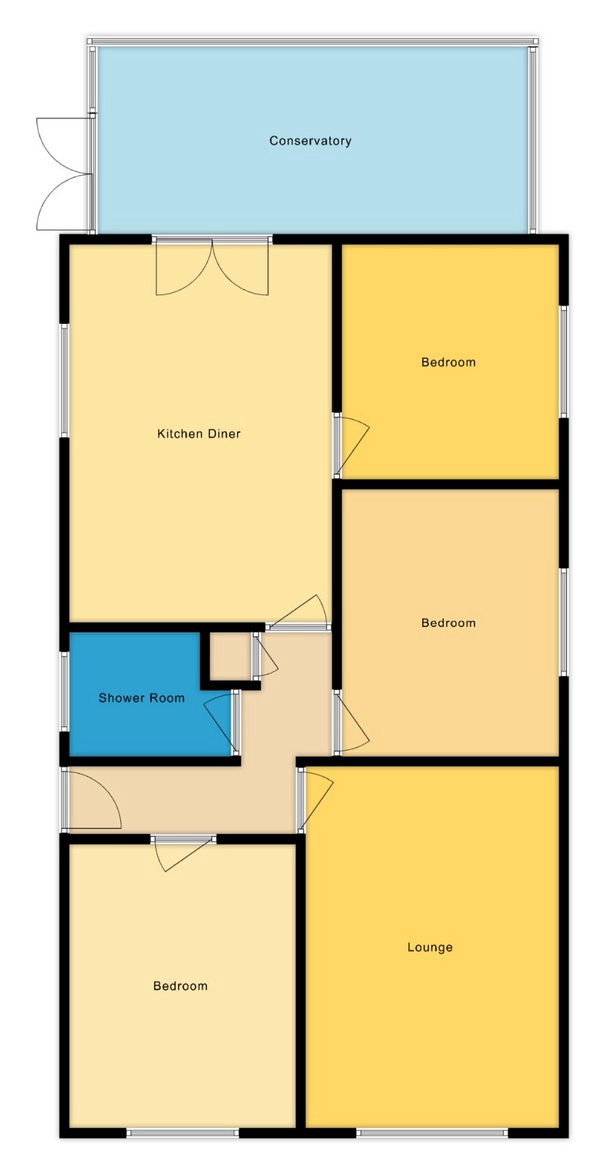Bungalow for sale in Hurdman Way, Ingoldmells PE25
* Calls to this number will be recorded for quality, compliance and training purposes.
Property features
- Extended and improved spacious detached bungalow
- Great location - bus stop outside the door & short walk to village centre - shops, pubs, restaurants and amenities
- 3 Double bedrooms & refitted shower room
- Lounge, extended and well fitted dining kitchen + 20' conservatory at the rear
- Gas central heating & uPVC double glazing
- Long rubberised driveway with garage & 50' car port
- Small gravelled & fenced frontage with low maintenance courtyard style rear garden
- No upward chain to worry about - available for a quick purchase if required
- Viewings now available - by appointment
Property description
Detailed Description
A significantly extended, very spacious detached bungalow with three double bedrooms. Positioned close to the heart of this very popular seaside village, with shops and amenities all within a short walk. There's also a bus stop just outside, making it ideal for access to and from Skegness or for travel further afield. Whilst similar looking to other bungalows, this home has been extended and offers a hallway, lounge, large, fitted dining kitchen, conservatory, three double bedrooms & shower room. Outside has also been upgraded to offer a long, gated & rubberised driveway with 50' long car port and garage. The back garden has also been largely rubberised for ease of maintenance and safety, with flower borders & garden shed. Additional benefits include gas central heating & uPVC double glazing + with no upward chain to worry about the bungalow is available for a quick sale if required.
Entrance Hall: , Having a UPVC double glazed entrance door, oak effect flooring, radiator, access to roof space (being part boarded for storage with ladder and light), coving to ceiling and ceiling light point. Built in airing cupboard housing Worcester gas central heating combination boiler.
Lounge: 5.28m x 3.66m (17'4" x 12'), Having a feature fireplace and hearth incorporating a living flame gas fire with ornamental fire surround and mantle, radiator, oak effect flooring, coving to ceiling and ceiling light point.
Dining Kitchen: 5.41m x 3.35m (17'9" x 11'), Having a single drainer sink unit and mixer tap set in work surfaces extending to provide a good range of fitted light wood effect base cupboards and drawers under together with matching range of wall mounted storage cupboards over, space for cooking range (cooking range included in the sale) with stainless steel canopy extractor hood over, glass fronted display cabinet, tiled floor, space and plumbing for washing machine, space for fridge/freezer, radiator, coving to ceiling and to ceiling light points. A door leads to bedroom three and a UPVC double glazed French doors lead to the conservatory.
Conservatory: 5.74m x 3.10m (18'10" x 10'2"), Having a brick base and being UPVC double glazed with tiled floor, three radiators and wall light point.
Bedroom One (side): 4.60m x 3.28m (15'1" x 10'9"), Having a radiator, coving to ceiling and ceiling light point.
Bedroom Two (front): 4.22m x 2.95m (13'10" x 9'8"), Having a radiator, oak effect flooring coving to ceiling and ceiling light point.
Bedroom Three (rear): 3.25m x 2.69m (10'8" x 8'10"), Having a radiator, coving to ceiling and ceiling light point.
Shower Room: 2.03m x 1.90m (6'8" x 6'3"), Having a three-piece white suite comprising double sized shower cubicle with Trevi mains mixer shower therein, hand basin set in vanity unit with toiletry cupboards under, close coupled WC, tiled floor, radiator and ceiling light point.
Outside:
Front: , The property is approached over a long rubberised driveway with a gate partway down providing secure parking underneath the 49 foot long car port. The front gardens have been mainly gravelled for ease of maintenance and are ideal for plant pots and tubs. Gated side access leads to the rear.
Rear: , The rear gardens have also been laid to a rubberised surface for ease of maintenance and with safety in mind. There is a gravelled border ideal for planting flowers and shrubs or for plant pots and tubs. The rear garden is enclosed by fencing and has an access/personnel door to the garage.
Garage: 5.97m x 2.59m (19'7" x 8'6"), Of concrete sectional construction with concrete floor, electric remote controlled rolling door, power points, workbenches, lighting and site personnel door to garden.
Car Port: 14.94m x 2.59m (49' x 8'6")
Property info
For more information about this property, please contact
Beam Estate Agents, PE25 on +44 1754 473708 * (local rate)
Disclaimer
Property descriptions and related information displayed on this page, with the exclusion of Running Costs data, are marketing materials provided by Beam Estate Agents, and do not constitute property particulars. Please contact Beam Estate Agents for full details and further information. The Running Costs data displayed on this page are provided by PrimeLocation to give an indication of potential running costs based on various data sources. PrimeLocation does not warrant or accept any responsibility for the accuracy or completeness of the property descriptions, related information or Running Costs data provided here.




























.png)

