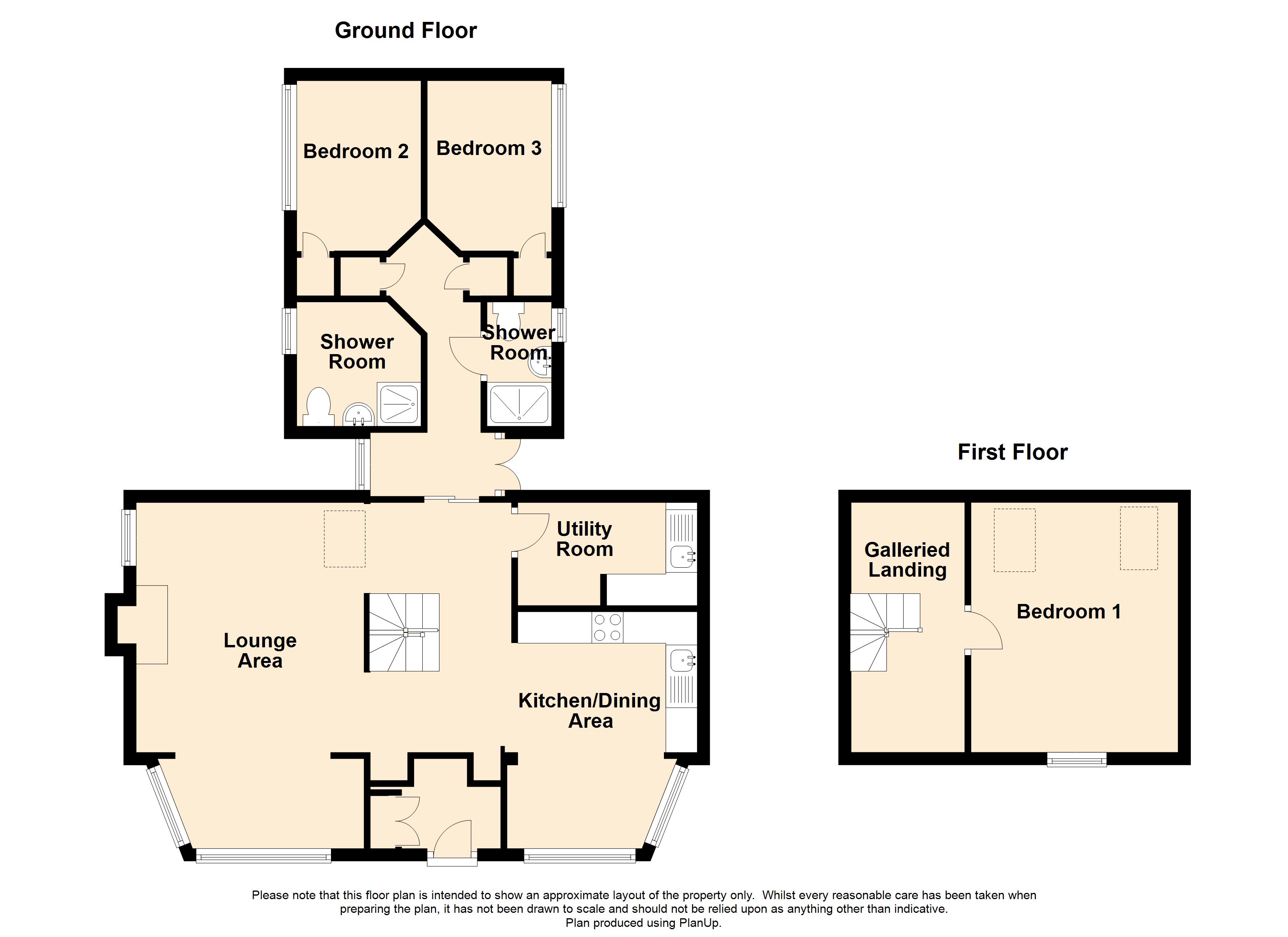Detached house for sale in Eyre, Kensaleyre IV51
* Calls to this number will be recorded for quality, compliance and training purposes.
Property features
- Private garden
- Off street parking
- Central heating
- Double glazing
- Rural/secluded
Property description
At the heart of the property is the open plan living/dining/kitchen with a vaulted ceiling over the living space.
Cnoc Na Gaoithe is accessed via a shared private drive and is set in an elevated rural location with views over Loch Snizort Beag.
The property has been used as a holiday let over recent years but would also make a lovely family home.
Cnoc Na Gaothe sits in a generous garden ground extending to ¼ are or thereby (to be confirmed by Title Deed). There is a parking area to the front. The garden is laid mainly to grass.
Location:
The crofting township of Eyre is situated approximately 7 miles from Portree, the principal town on the Island. The township is situated up a no through road
accessed from the main A87 running between Portree and Uig, and leads up the hill towards a cluster of houses situated on the hillside overlooking Loch Snizort Beag. Portree offers a range of facilities including both primary and secondary education (a primary school is also located at Skeabost, just a few miles from Kensaleyre), a good range of shops, hotels and restaurants, doctors and dentists’ surgeries, banks and sports facilities as well as a small cinema.
Accommodation:
Ground Floor:
Entrance Vestibule:
Accessed via a UPVC door to the front. Built in storage cupboard. Ceramic tile floor. Electric radiator. Glazed double doors through to the open plan living space. Size: 5’ 2” x 5’ 1” (1.57m x 1.56m)
Open Plan Living Room/Kitchen/Dining Room:
A lovely light and bright open plan living/kitchen/dining room with central stair to the first floor with under stair storage. Sliding door to the hallway and door to the utility room.
Living Room Area: Bay window to the front with built in window seating. Further window to the side. Vaulted full height ceiling with velux window to the rear. Fireplace with multi fuel stove and wooden mantel. Laminate flooring. Two electric radiators. Size: 18’ 5” x 11’ 10” (5.63m x 3.63m)
Kitchen/Dining Room: Fitted with a good range of base and wall units. Integral ceramic hob and electric oven with extractor above. Stainless steel sink and drainer. Plumbing for dishwasher. Bay window to the front. Ample space for family dining. Laminate flooring. Size: 12’ 7” x 9’ 5” (3.85m x 2.87m)
Utility Room:
Fitted with stainless steel sink and drainer with base unit below. Plumbing for washing machine and tumble dryer. Laminate flooring. Size: 9’ 4” x 5’ 4” (2.86m x 1.64m)
Hallway:
Affording access to the two ground floor bedrooms and shower rooms. French doors to the side. Electric radiator. Part laminate/part wooden flooring.
Bedroom 2:
A double room with window to the side. Built in single wardrobe. Partial v-lining. Electric radiator. Wooden floor. Size: 8’ 10” x 6’ 6” (2.71m x 1.98m)
Bedroom 3:
A double room with window to the side. Built in single wardrobe. Partial v-lining. Electric radiator. Wooden floor. Size: 8’ 10” x 6’ 6” (2.71m x 1.98m)
Shower Room 1:
Fitted with a three piece suite comprising wash hand basin, WC and shower
enclosure. Wet wall panelling. Wall mounted electric panel heater. Window to the side. Laminate flooring. Size: 6’ 6” x 6’ 5” (1.98m x 1.97m)
Shower Room 2:
Fitted with a three piece suite comprising wash hand basin, WC and shower
enclosure. Wet wall panelling. Wall mounted electric panel heater. Window to the side. Laminate flooring. Size: 6’ 5” x 3’ 5” (1.97m x 1.05m)
First Floor:
Landing:
Galleried landing with access to bedroom 1. Coombed ceiling.
Bedroom 1:
A double room with window to the from and two velux windows to the rear. Coombed ceiling. Laminate flooring. Electric radiator.
Size: 12’ 1” x 10’ 10” (3.94m x 3.30m)
External:
Cnoc Na Gaothe sits in a generous garden ground extending to ¼ are or thereby (to be confirmed by Title Deed). There is a parking area to the front. The garden is laid mainly to grass.
Contents:
The property is offered for sale fully furnished and complete with the contents with the exception of a small number of personal items.
Services: Mains water and electricity. Drainage to septic tank.
Council Tax: Currently subject to business rates.
Home Report Pack: On Request
EPC Rating: F (24)
Viewings: Strictly by appointment through this agency.
Directions: Heading north from Portree on the A87 you will come to Kensaleyre. Take the right hand turning signposted Eyre. Follow the township road until it starts to bend to the right – the drive to Cnoc Na Gaoithe is signposted on your right and is at the end of the access track.
For more information about this property, please contact
The Skye Property Centre, IV51 on +44 1478 497000 * (local rate)
Disclaimer
Property descriptions and related information displayed on this page, with the exclusion of Running Costs data, are marketing materials provided by The Skye Property Centre, and do not constitute property particulars. Please contact The Skye Property Centre for full details and further information. The Running Costs data displayed on this page are provided by PrimeLocation to give an indication of potential running costs based on various data sources. PrimeLocation does not warrant or accept any responsibility for the accuracy or completeness of the property descriptions, related information or Running Costs data provided here.




























.png)