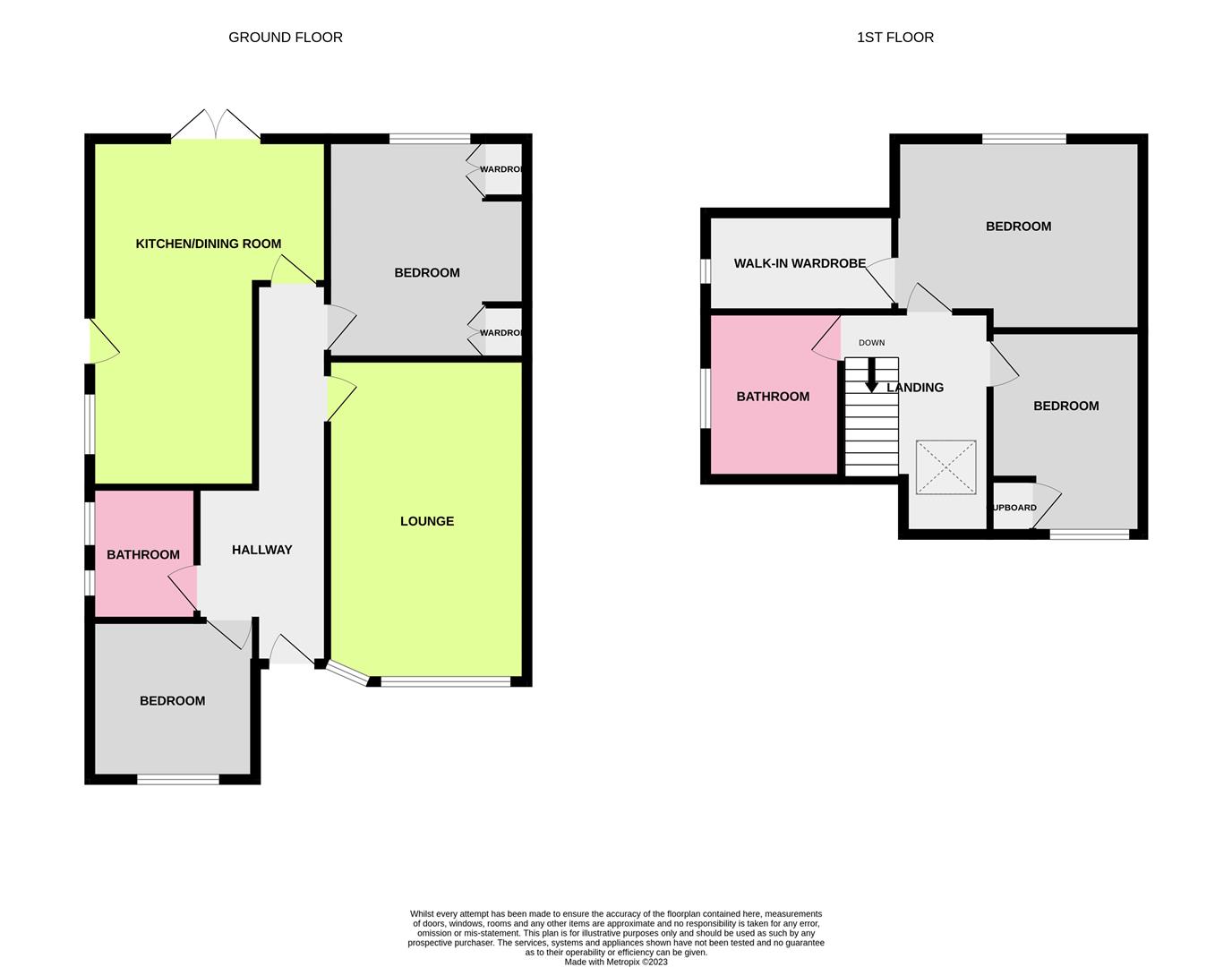Property for sale in Hawkins Close, Shoreham-By-Sea BN43
* Calls to this number will be recorded for quality, compliance and training purposes.
Property features
- Popular Shoreham Location
- Four Double Bedrooms
- Two Bathrooms/WC
- Kitchen/Diner
- Corner Plot
- Good Size Gardens
- Off Road Parking/garage
- Viewing Recommended
Property description
Bacon and Company are delighted to offer this attractive and spacious four bedroom, two bathroom semi detached chalet bungalow on a corner plot therefore having larger gardens, off road parking and garage. The property also has the benefits of panoramic southerly views towards the sea and viewing is highly recommended.
Entrance
Part glazed door to:
Entrance Hall
Staircase to first floor with under stairs storage cupboard, levelled ceiling with inset lighting, meter cupboard, radiator.
Lounge (5.49m x 3.66m (18'0 x 12'0))
Feature marble fireplace with coal effect fire between, radiator, double glazed window to front with distant views, levelled ceiling.
Kitchen/Diner (5.89m x 4.04m narr to 2.79m (19'4 x 13'3 narr to 9)
Open plan L shaped room with double glazed doors to and overlooking the rear garden, levelled ceiling with inset lighting, double glazed window and door to side.
Range of worktop surfaces with cupboards and drawers under incorporating a one and a half bowl sink unit and four ring hob with oven under and extractor over, integrated washing machine, dishwasher, fridge and freezer, range of matching wall cupboards with underlighting and part tiled walls, space used for table and chairs, radiator.
Bedroom (2.90m x 2.82m (9'6 x 9'3))
Radiator, levelled ceiling with inset lighting, double glazed window.
Bedroom (4.27m x 3.66m (14'0 x 12'0))
Double glazed window to side, radiator, levelled ceiling.
Bathroom/Wc
Suite comprising panelled bath with independant shower unit above, pedestal wash hand basin with storage cupboards, low level flush WC, tiled flooring, heated towel rail, two double glazed windows with frosted glass.
First Floor Landing
Levelled ceiling with inset lighting, radiator, double glazed velux window with south facing, sea views.
Bedroom 1 (4.34m x 3.35m (14'3 x 11'0))
Double glazed window to rear overlooking rear garden and distant views to the Downs, radiator, levelled ceiling with inset lighting, door to:
Dressing Room
Sloping ceiling, double glazed window. Eaves storage space. Shelving and hanging space.
Bedroom 2 (3.84m x 2.97m (12'7 x 9'9))
Radiator, double glazed window to front with south facing sea views, built in wardrobe and drawers.
Bathroom/Wc 2
Suite comprising double sided bath with shower attachment, wash hand basin with cupboards, step in shower cubicle with thermostatically controlled rain water shower unit, low level flush WC, double glazed window and sky light window, tiled flooring, radiator, levelled ceiling with inset lighting. Eaves storage space.
Rear Garden
The rear garden is a feature of the property being on a corner plot and mainly laid to lawn with two fishponds, waterfall, patio area to one side with gate and access to front.
Detached Garage (4.75m x 2.49m (15'7 x 8'2))
Power and light, doubled doors.
Front Garden/Additional Parking
Open plan front garden, block paved and providing off road parking for several cars.
Property info
For more information about this property, please contact
Bacon and Company, BN14 on +44 1903 890559 * (local rate)
Disclaimer
Property descriptions and related information displayed on this page, with the exclusion of Running Costs data, are marketing materials provided by Bacon and Company, and do not constitute property particulars. Please contact Bacon and Company for full details and further information. The Running Costs data displayed on this page are provided by PrimeLocation to give an indication of potential running costs based on various data sources. PrimeLocation does not warrant or accept any responsibility for the accuracy or completeness of the property descriptions, related information or Running Costs data provided here.
































.png)
