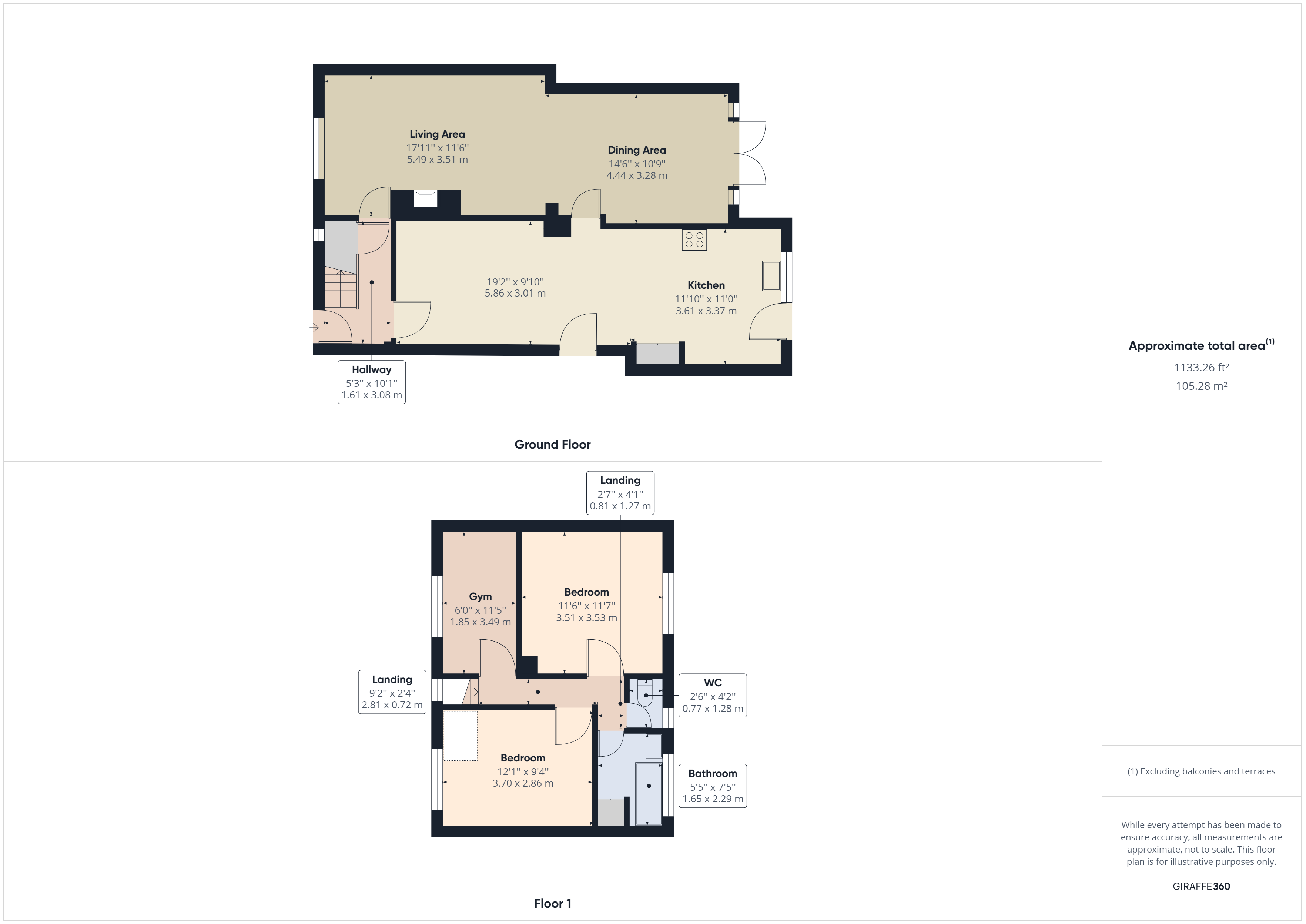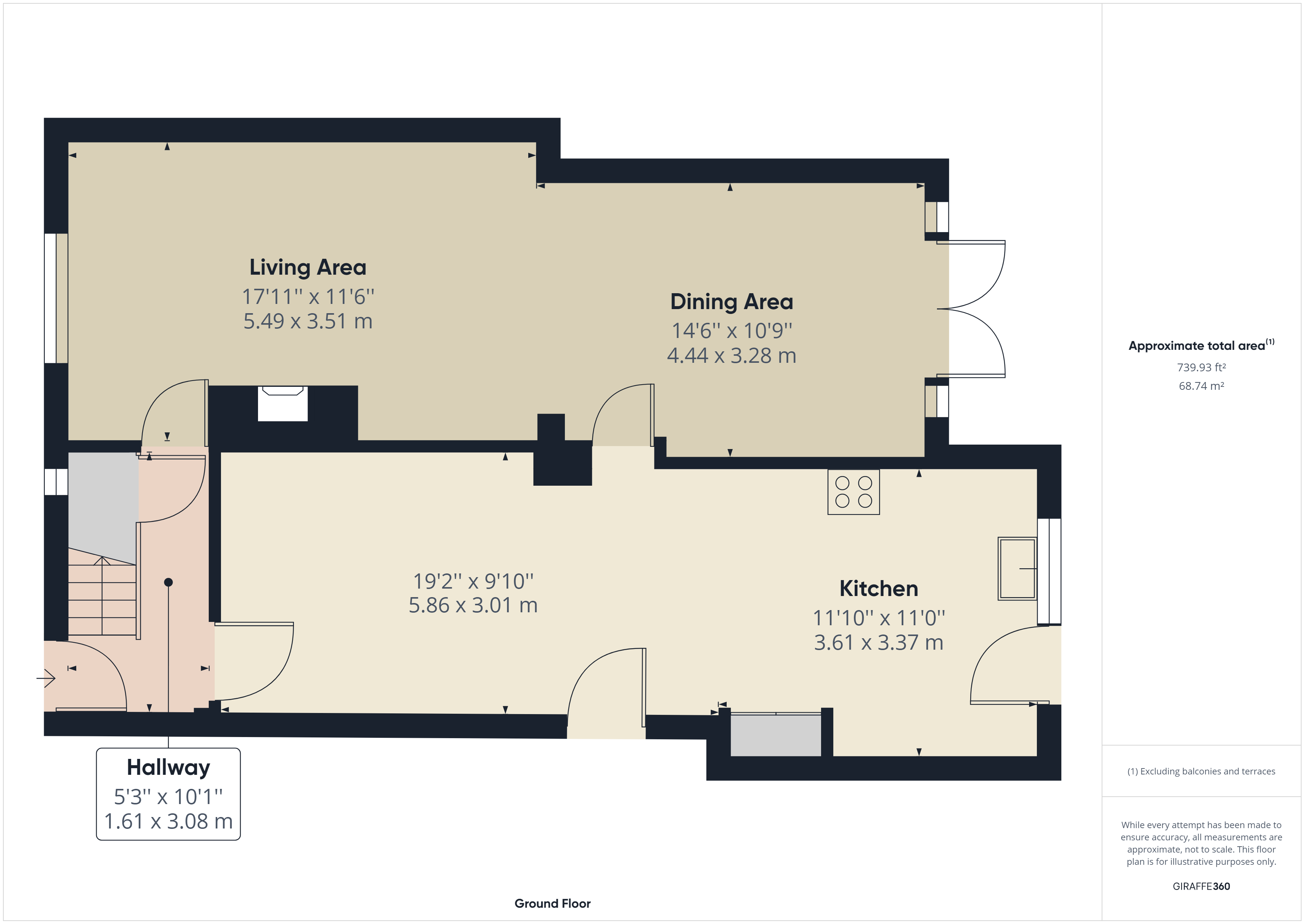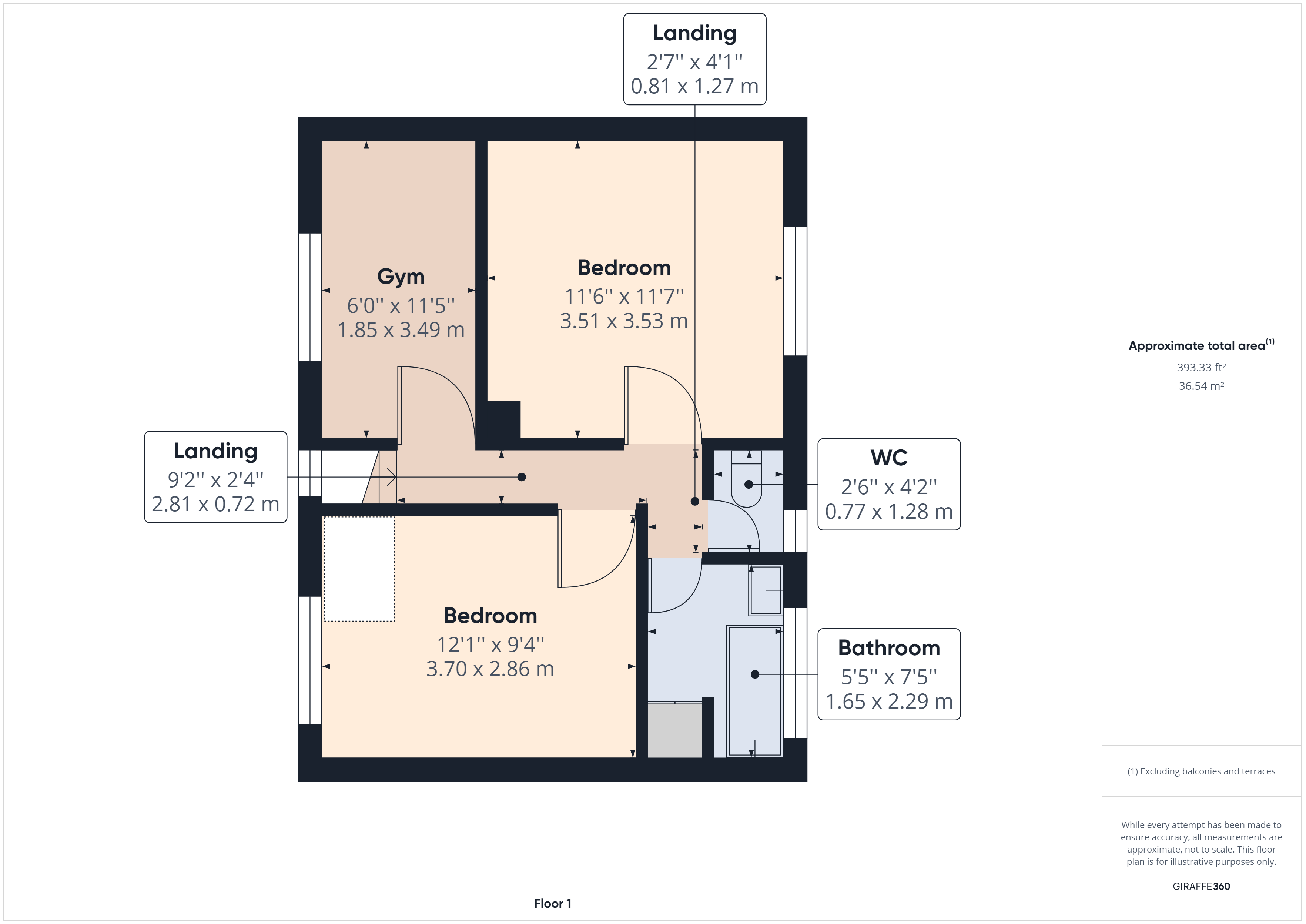Terraced house for sale in Rectory Lane, Rock DY14
* Calls to this number will be recorded for quality, compliance and training purposes.
Property description
General information
An exciting opportunity to purchase an extended family home within rural location, yet it still has immense potential for further development if required.
Situated within the village Rock, having some wonderful flora and fauna, pub, Millennium Green and church. Nearby to amenities including Farm shop, butchers etc.
In more detail comprises of road parking to frontage, large rear garden with storage and rear access. Spacious dining kitchen, having that country feel. Extended lounge with wood burning stove and built in storage. Three bedrooms, bathroom and separate toilet. Double glazed with newly installed Ideal lpg combination boiler, with the benefit of wood burning stove.
Viewings are highly recommended to appreciate the accommodation on offer.
Approach
Block paved driveway, which provides off road parking to frontage. Having side raised gravel beds with inset shrubs and plants, covered entrance, shared covered side access to the rear gardens. With outside lighting, part glazed UPVC door to reception hallway.
Reception Hallway
Stairs rising to the first floor accommodation, ceiling light point, radiator. Doors off to the reception room and another to the kitchen.
Reception Room
Front facing UPVC double glazed window, three wall light points, two ceiling light points and aerial point. There is an inset wood burning stove upon tiled hearth. This fire has a back burner, which provides the heating and hot water facilities when lit. (There is an immersion heater if necessary and summer usage) To the rear are double glazed French doors which open to the rear garden.
Dining Kitchen
An extended room with space for dining furniture and sofa perhaps. Two ceiling light points, side facing part glazed UPVC door and side panel, radiator and further double glazed window and door to the rear elevation. Concealed Ideal combination boiler which provides the domestic hot water and heating to radiators.Laminate flooring to kitchen area, the dining area benefiting carpet. Door to the reception room off.
A country feel with painted units to the wall and base with the latter having wood worktop over.
Inset ceramic one and a half bowl sink unit with mixer tap over, partial tiling to the walls providing splash back. Having space and plumbing for white goods, integral fridge freezer. Space for range cooker with cooker hood over. Please note the cooker will be included in the sale. Island with breakfast bar and stools include . There are up lighters above units, with under unit lighting also.
Stairs Rising To The First Floor Accommodation
Window overlooking stairwell and providing views to frontage over open land. Having ceiling light point, radiator, access to roof void and doors radiate off.
Bedroom
Front facing UPVC double glazed window, radiator and ceiling light point.
Bedroom
Radiator, ceiling light point and front facing UPVC double glazed window.
Bedroom
Rear facing UPVC double glazed window overlooking the garden, with ceiling light point. (No radiator in this room)
Bathroom
Laminate flooring, vanity sink unit with mixer tap over, panelled bath with mixer shower tap over, fitted shower screen and electric shower over, rear facing UPVC double glazed window, radiator, ceiling light point and useful built in cupboard.
Cloakroom
Rear facing UPVC double glazed window, part colour washed wood panelling to the walls, close coupled WC suite and laminate floor covering.
Outside
The garden is well stocked with areas of privacy. Paved patio adjacent to the house, picket fencing, with steps rising to the rest of the garden. With planted well stocked beds, lawn with rear access. Sheds and greenhouse will be included in the sale. Please note the shed has secure motorbike parking.
Property info
For more information about this property, please contact
Hayden Estates, DY12 on +44 1299 556965 * (local rate)
Disclaimer
Property descriptions and related information displayed on this page, with the exclusion of Running Costs data, are marketing materials provided by Hayden Estates, and do not constitute property particulars. Please contact Hayden Estates for full details and further information. The Running Costs data displayed on this page are provided by PrimeLocation to give an indication of potential running costs based on various data sources. PrimeLocation does not warrant or accept any responsibility for the accuracy or completeness of the property descriptions, related information or Running Costs data provided here.








































.png)


