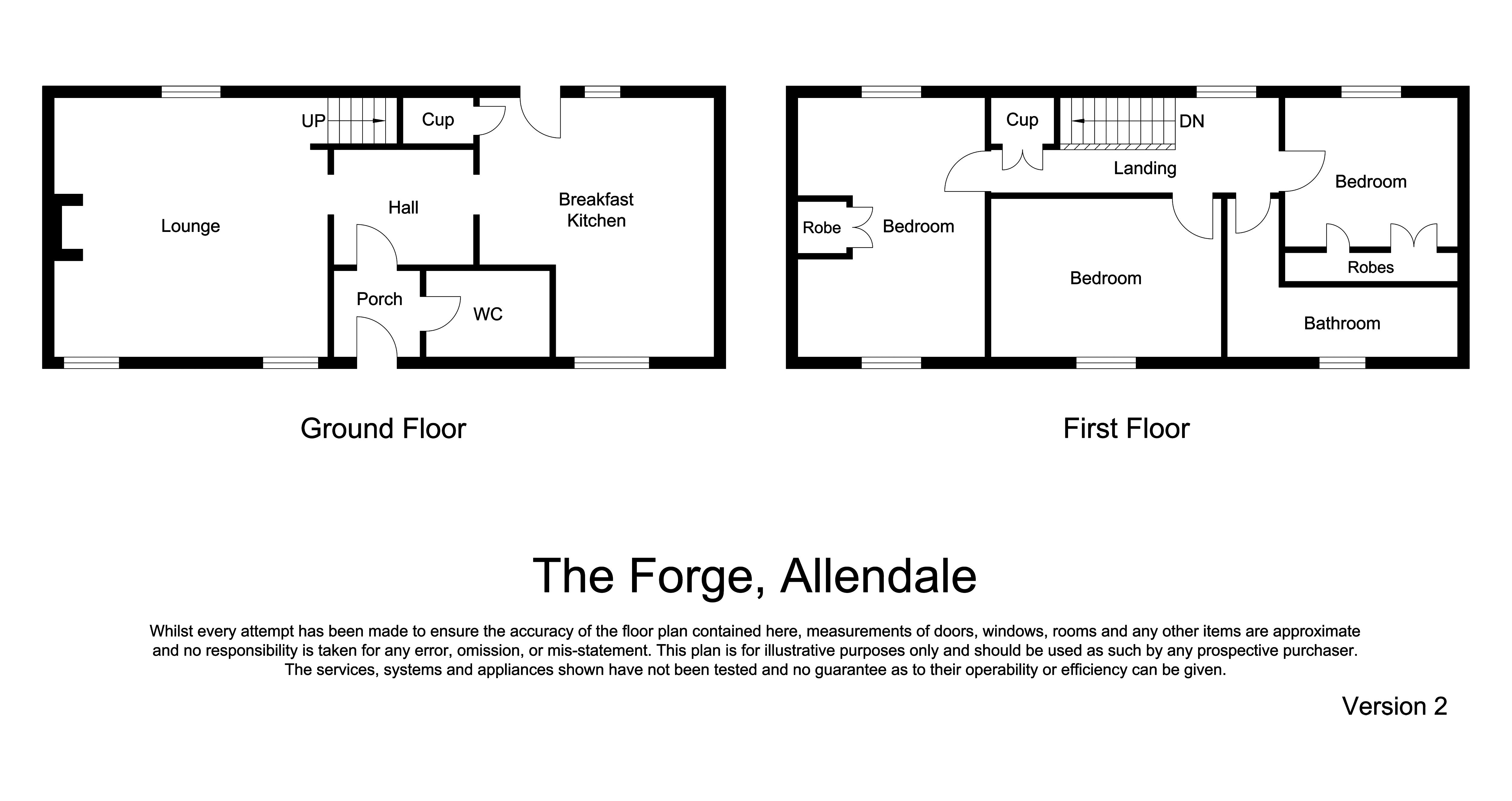Semi-detached house for sale in Leadgate, Allendale, Hexham NE47
* Calls to this number will be recorded for quality, compliance and training purposes.
Property features
- Semi-Detached
- Three Bedrooms
- Driveway Parking
- Patio Area
- Beautifully Presented
- Double Glazing
- No Forward Chain
- Freehold
- Council Tax Band Currently Deleted from Register
Property description
Located in the heart of Allendale, this is an attractive semi-detached stone cottage, which has in recent times undergone extensive modernisation and improvement, to provide a well-proportioned three double bedroom cottage.
There is parking to the side and patio/seating area. The property has heating throughout and double glazing and is beautifully presented.
We strongly recommend an internal inspection.
Allendale has a thriving community with an array of bespoke shops; public houses; golf course; sports clubs; annual folk festival; schools. If you are a keen walker you have great walks on your door step.
Entrance Porch.
Cloakroom/WC: 3’6(1.06m) x 5’5(1.65m)
Low level WC; hand basin set into a vanity unit with mixer tap over; splash back ceramic tiling; radiator; extractor fan.
Glazed door to...
Reception Hall: 7’9(2.36m) x 7’7(2.31m)
Radiator.
Dining Kitchen: 13’1(3.99m) x 17’7(5.36m)
Fitted with an excellent range of floor and wall cabinets contrasting work surfaces; one and half bowl sink unit and drainer with mixer tap over; ceramic hob with extractor hood above; eye level oven and microwave; integrated dishwasher and fridge freezer; plumbing for automatic washing machine; deep under stair storage cupboard; window to the front and rear elevations; external door.
Lounge: 15’9(4.80m) x 14’11(4.55m)
Having two windows to the front elevation and one to rear, this bright and spacious room has a deep Inglenook fireplace housing wood burning stove; exposed stone walls; wall lights; radiator; staircase leading to the first floor.
First Floor Landing.
Window to the rear elevation.
Double door recess linen store cupboard.
Bedroom: 9’7(2.92m) plus wardrobes x 9’6(2.90m)
Window to the rear elevation; fitted wardrobes; radiator.
Bedroom: 12’9(3.89m) x 9’1(2.77m)
Situated to the front elevation; radiator; loft access hatch.
Bedroom: 16’4(4.98m) x 10’4(3.15m)
With dual aspect windows; fitted wardrobe/linen store cupboard; radiator.
Bathroom: (L shaped)
Comprises of panelled bath; walk through shower unit; hand basin set into a vanity unit; low level WC; chrome wall mounted towel rail/radiator; window.
Externally:
There is driveway parking to the side of the property; pleasant sitting/patio area to the side elevation.
Tenure
Freehold – It is understood that this property is freehold, but should you decide to proceed with the purchase of this property, the Tenure must be verified by your Legal Adviser
Council Tax Band: Currently Deleted from Register
EPC Rating: E
Property info
For more information about this property, please contact
Rook Matthews Sayer - Hexham, NE46 on +44 1434 671071 * (local rate)
Disclaimer
Property descriptions and related information displayed on this page, with the exclusion of Running Costs data, are marketing materials provided by Rook Matthews Sayer - Hexham, and do not constitute property particulars. Please contact Rook Matthews Sayer - Hexham for full details and further information. The Running Costs data displayed on this page are provided by PrimeLocation to give an indication of potential running costs based on various data sources. PrimeLocation does not warrant or accept any responsibility for the accuracy or completeness of the property descriptions, related information or Running Costs data provided here.
























.png)
