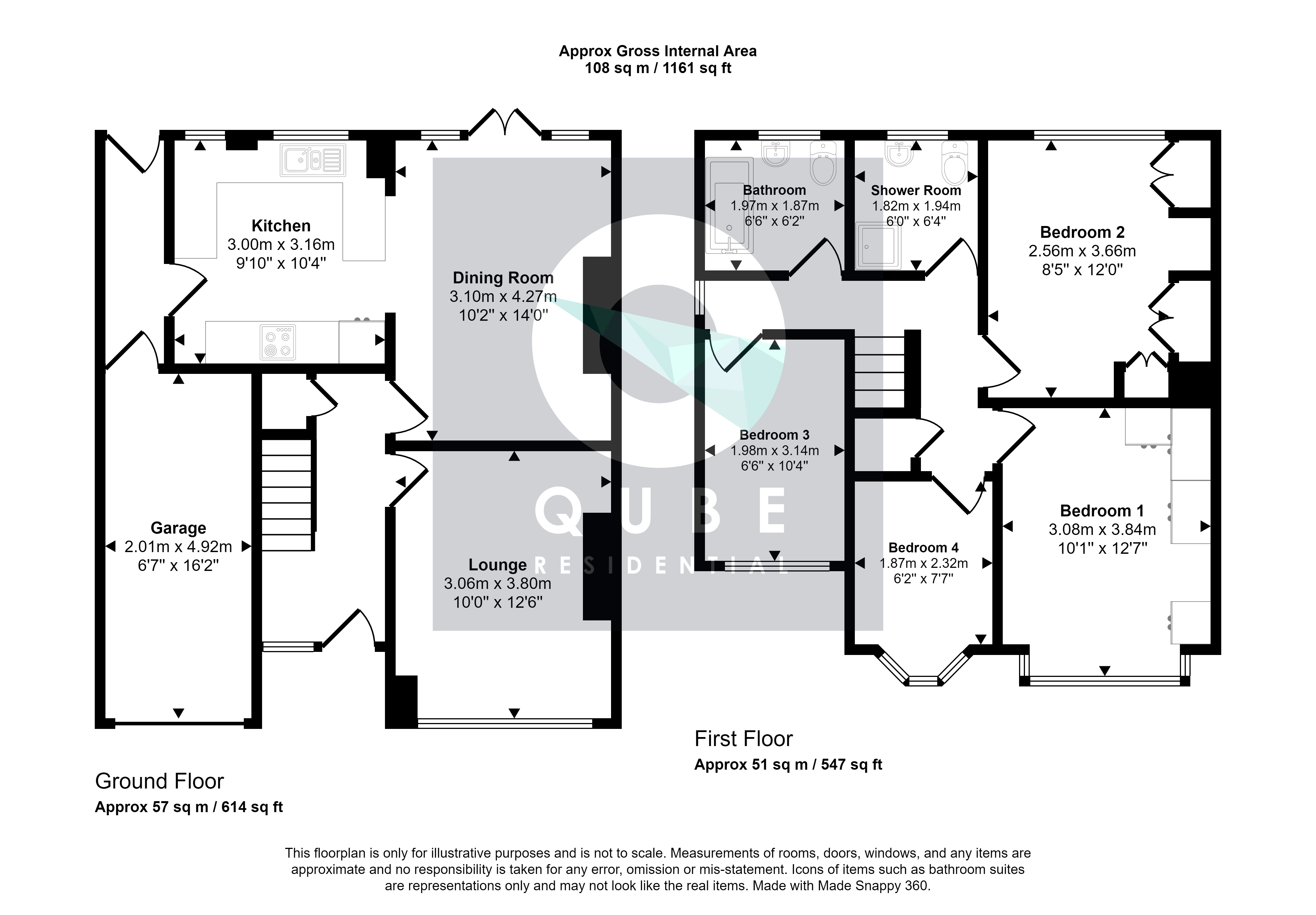Semi-detached house for sale in Barn Hey Green, Liverpool, Merseyside L12
* Calls to this number will be recorded for quality, compliance and training purposes.
Property features
- 4 Bedroom Extended Semi-Detached
- Front Lounge
- Dining Room
- Fitted & Integrated Kitchen
- Four Bedrooms
- Family Bathroom
- Separate Shower Room
- Garage
- Gardens Front & Rear
- Ideal Family Home
Property description
Qube Residential are delighted to offer for sale this wonderful four bedroom extended semi-detached home on Barn Hey Green, West Derby. The property is just a short walk from the historic and thriving West Derby Village, offering a wealth of bars, bistros and restaurants.
A fantastic family home within walking distance of 7 excellent schools and great local transport links. Property briefly comprises; entrance hallway, two reception rooms, well proportioned kitchen with integrated appliances, access to garage and rear garden. To the upper floor are four bedrooms, shower room and family bathroom. Externally, there is a rear garden with brick built shed. To the front there is a paved front garden giving parking for two cars and access to the garage.. The property also benefits from gas central heating and double glazed windows throughout. Internal inspection comes highly recommended by the agent to appreciate this wonderful family home.
Entrance Hall (3.93m x 1.84m)
Laminated flooring, gas & electric meter cupboards, stairs to upper floor, radiator, under stair storage, picture rail.
Front Lounge (3.89m x 3.12m)
Laminated flooring, double glazed window to front aspect, feature fire surround with living flame gas fire, picture rail.
Dining Room (4.47m x 3.15m)
Laminated flooring, French doors to rear aspect, radiator, feature fire surround with living flame gas fire, picture rail, opens onto kitchen.
Kitchen (3.23m x 3.12m)
Tiled flooring, 2 x double glazed windows to rear aspect, ceramic 1 & 1/2 bowl sink and drainer with mixer taps, integrated gas hob, integrated split level electric oven and grill, plumbing for washhing machine & dishwasher, dryer, space for American style fridge freezer, spotlights to ceiling, tiled to compliment.
Rear Internal Passageway (3.37m x 0.85m)
Tiled flooring, access door to garage, access to rear garden.
Garage (4.51m x 2.05m)
Tiled flooring, electric sockets and lighting, up and over door.
Split Landing Left & Right
Carpeted, frosted double glazed window to side aspect, loft access.
Bedroom 1 (3.9m x 3.03m)
Carpeted, double glazed bay window to front aspect, radiator, fitted robes.
Bedroom 2 (3.7m x 2.57m)
Laminated flooring, double glazed window to rear aspect, radiator, fitted robes.
Shower Room (1.91m x 1.8m)
Frosted double glazed window to rear aspect, low level w/c vanity wash basin, shower cubicle withelectric shower, radiator, spotlights to ceiling, tiled to compliment.
Bedroom 3 (3.23m x 2m)
Carpeted, double glazed window to front aspect, radiator.
Bedroom 4 (2.86m x 1.94m)
Laminated flooring, double glazed bay window to front aspect, radiator.
Bathroom (1.98m x 1.92m)
Frosted double glazed window to rear aspect, low level w/c, pedestal wash basin, panelled 'P' shaped bath with shower attachment and electric over shower and splash guard, radiator, spotlights to ceiling, tiled to compliment.
Rear Garden
Block paved, laid to lawn, fenced surround, brick built shed.
Front Garden
Paved with fence and wall surround, parking for two cars.
Property info
For more information about this property, please contact
Qube Residential, L3 on +44 151 382 7759 * (local rate)
Disclaimer
Property descriptions and related information displayed on this page, with the exclusion of Running Costs data, are marketing materials provided by Qube Residential, and do not constitute property particulars. Please contact Qube Residential for full details and further information. The Running Costs data displayed on this page are provided by PrimeLocation to give an indication of potential running costs based on various data sources. PrimeLocation does not warrant or accept any responsibility for the accuracy or completeness of the property descriptions, related information or Running Costs data provided here.
































.png)