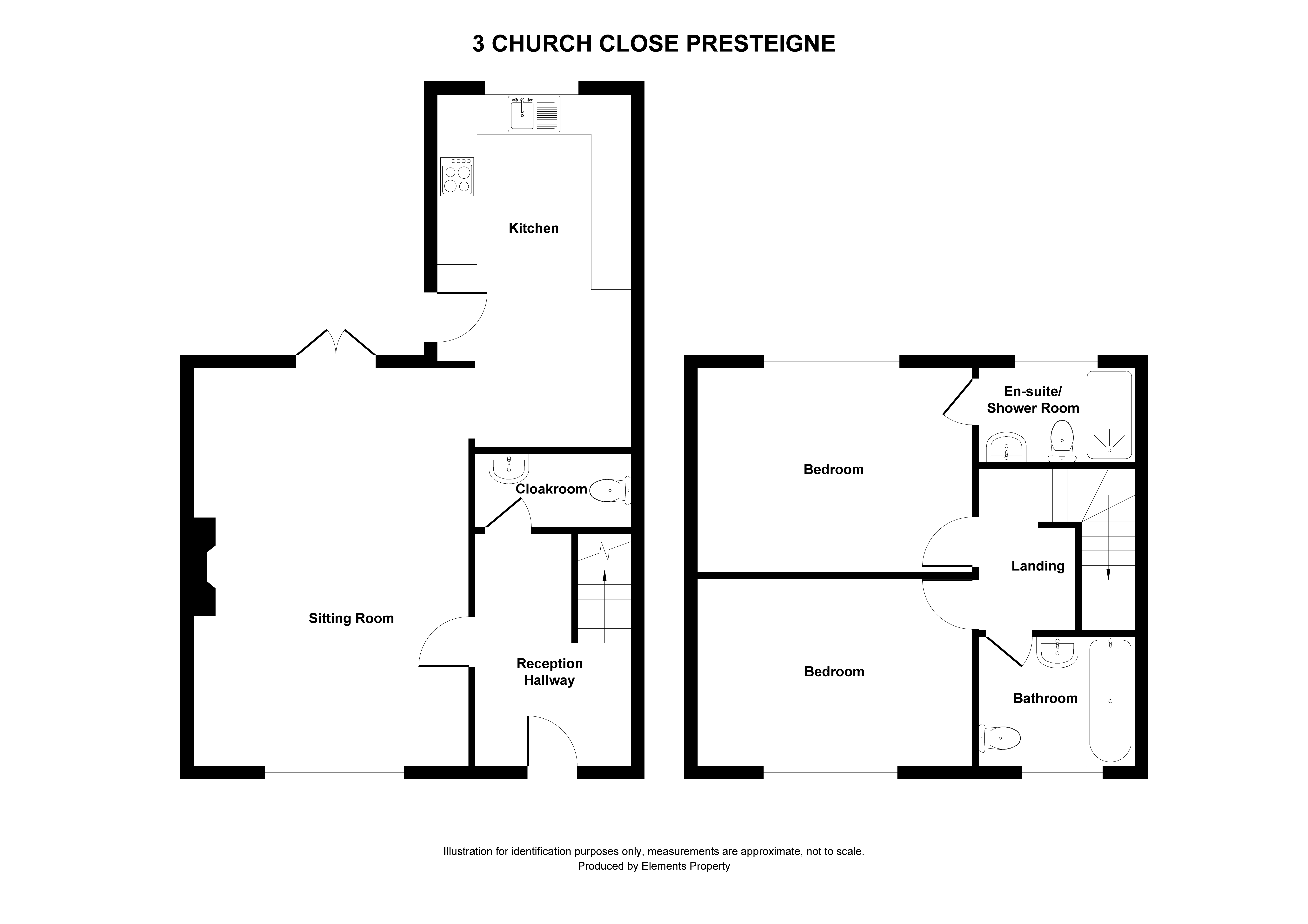Terraced house for sale in Off Broad Street, Presteigne LD8
* Calls to this number will be recorded for quality, compliance and training purposes.
Property features
- Beautifully presented Terrace Townhouse
- 2 Bedroom Accommodation
- En Suite Shower Room
- Well equipped Kitchen/Breakfast Room
- Mains gas underfloor heating
- Double Glazed - EPC energy rating c (76)
- Enjoying a convenient location very close to the town centre
- Garden to rear
- Off road parking
- Viewing highly recommended
Property description
This lovely terrace townhouse is located in a desirable cul de sac location off Broad Street, which lies within the historic borderland town of Presteigne, it straddles the borders of Herefordshire, Powys and Shropshire and is the ideal base for exploring the great outdoors.
The property offers beautifully presented living accommodation with spacious reception hall, downstairs W.C., well-appointed sitting room with traditional Georgian style fireplace and inset gas fire, cornice, fitted kitchen having solid handmade timber cabinets and integrated appliances together with 2 bedrooms, en-suite shower and bathroom.
The accommodation is arranged as follows:
Ground Floor - Period style entrance door and surround with double glazed upper section into:
Reception Hall - With oak flooring, understairs cupboard housing heating controls and door off to
Cloakroom - With WC and wash basin, wall light, extractor and oak flooring.
Living Room - 5.17m x 3.60 - With oak flooring, attractive Adam type fireplace with ornate coal-effect gas fire, sash window overlooking the front, double French doors to rear garden, moulded ceiling cornice. Throughway to the:
Kitchen/Breakfast Room – 4.44m x 2.53m A range of painted cabinet units consisting of cupboards and drawers with work surface over, integrated fridge/freezer, slimline dishwasher and washing machine, built-in combination oven and grill with inset 4-ring gas hob over, extractor over, wall mounted gas fired central heating boiler, limestone tiled flooring. Sash window overlooking the rear garden and door leading to rear.
From the Reception Hall, a handcrafted staircase leads to the
First Floor - Landing - With access to roof space having drop down hatch, solid wood panelled doors lead off to:
Bedroom 1 - 3.35m x 3.09m - With sash window to the rear, En Suite Shower Room - having traditional style low level WC, wash handbasin, shaver/light unit over, fully tiled shower cubicle with chrome direct bar shower.
Bedroom 2 - 3.36m x 2.48m - With sash window to the front.
Bathroom – 2.09m x 1.83m With panelled bath, pedestal wash basin, shower cubicle, WC and towel rail radiator. Shaver/light unit.Outside – The property is approached from the front having a designated off-road car parking for 2 vehicles with in keeping block style surface proceeding to the front entrance door . To the rear elevation there is a level garden including sun terrace off which a level lawned area with dissecting shingle surface pathway which leads to a rear access door. Timber garden store.
Property info
For more information about this property, please contact
David Parry & Co, LD8 on +44 1547 309982 * (local rate)
Disclaimer
Property descriptions and related information displayed on this page, with the exclusion of Running Costs data, are marketing materials provided by David Parry & Co, and do not constitute property particulars. Please contact David Parry & Co for full details and further information. The Running Costs data displayed on this page are provided by PrimeLocation to give an indication of potential running costs based on various data sources. PrimeLocation does not warrant or accept any responsibility for the accuracy or completeness of the property descriptions, related information or Running Costs data provided here.



























.png)
