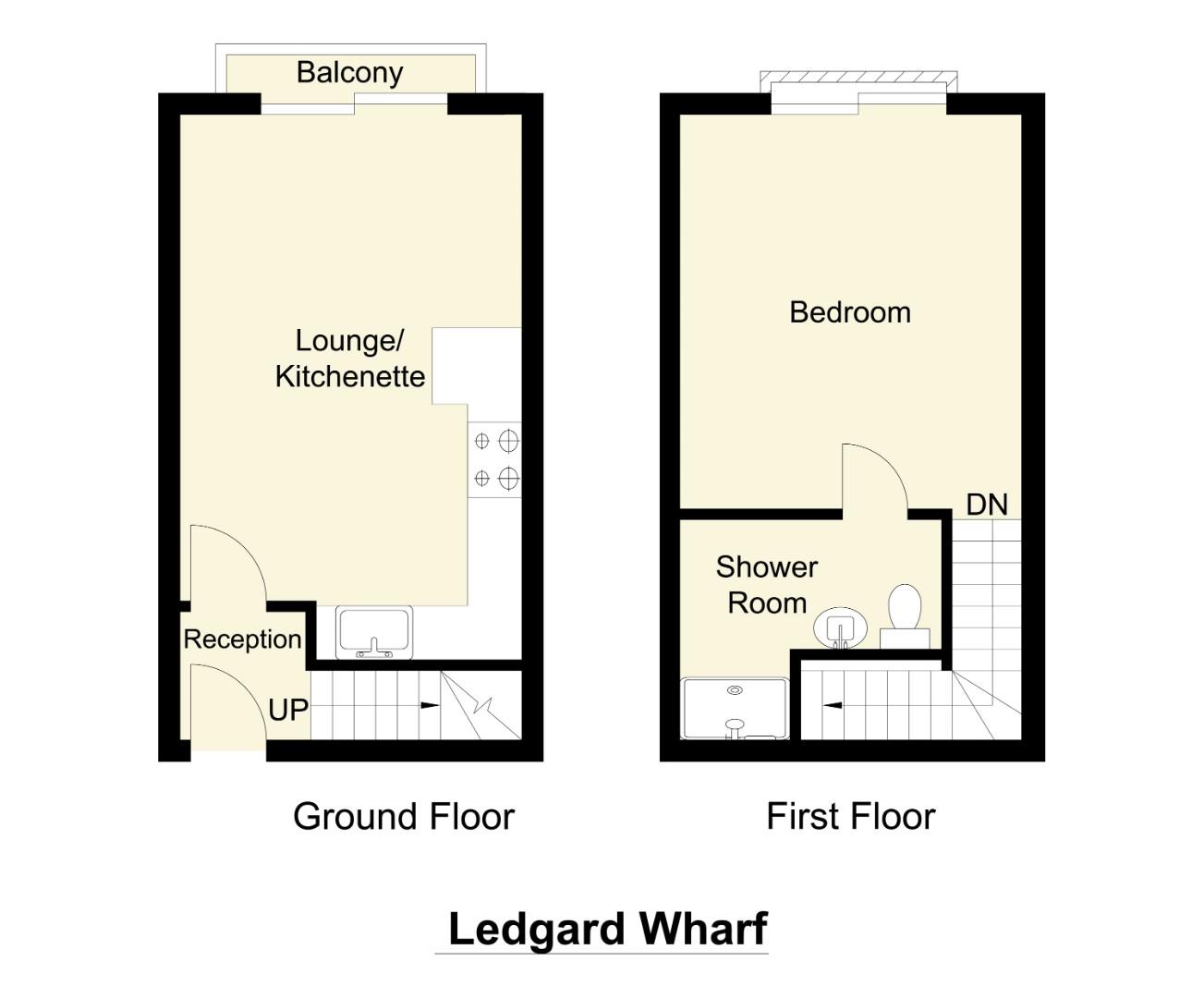Flat for sale in Ledgard Wharf, Mirfield WF14
* Calls to this number will be recorded for quality, compliance and training purposes.
Property features
- Modern and contemporary throughout
- One double bedroom duplex apartment
- Open plan lounge/kitchen
- Balcony with pleasant far reaching views
- Gas central heating
- Allocated parking space
- Annual Service Charge & Ground Rent £2339.78
- EPC rating C
Property description
*for sale via traditional auction * guide price £45,000* bidding closes 30 April at 2.30PM * fees apply *Hunters are delighted to present for sale this one-bedroom second-floor duplex apartment with lift access. Offering stylish and contemporary living with full use of an on-site gym, this spacious apartment is ideal for a first-time buyer, professional couple, or those looking to downsize. Ideally situated for commuters, being 500 yards from Mirfield Train Link and within walking distance to Mirfield Centre, it is also easily accessible to J25 of the M62 Motorway Network & A62 to Huddersfield. A short walk leads to beautiful countryside in Hopton and beyond. The apartment comprises a modern kitchen with integral appliances open to the lounge, featuring French doors leading out onto the balcony. Additionally, it includes a modern shower room and a double bedroom. Externally, the apartment benefits from a balcony overlooking the river and has one allocated parking space. Double glazed windows, gas central heating, and an intercom entry system are included. Located in a sought-after area in Mirfield, it is 500 yards to Mirfield train station, with various amenities such as a medical center, supermarkets, independent shops, cafes, and restaurants all within the town center.
Leasehold Information
983 Years Lease Remaining
Annual Service charge £2025.71
Annual Ground Rent £314.07
Note for buyers:
Traditional Online Auction Information:
Please note: This property is for sale by Traditional Online Auction. This means that exchange will occur when the online timer reaches zero (provided the seller's reserve price has been met or exceeded). The winning buyer will be legally obliged to purchase the property at their highest bid price.
Fees:
On Exchange of contracts, the buyer must pay 10% towards the purchase price of property. £2,600 of this 10% is charged immediately online, with the remainder payable by 12pm the next business day. There is an additional buyer premium of £2,400 (incl. VAT) which will be charged immediately online.
Hunters and Bamboo Auctions shall not be liable for any inaccuracies in the fees stated on this description page, in the bidding confirmation pop up or in the particulars. Buyers should check the contents of the legal pack and special conditions for accurate information on fees. Where there is a conflict between the fees stated in the particulars, the bid information box or the bidding confirmation pop up and the contents of the legal pack, the contents of the legal pack shall prevail. Stamp Duty Land Tax or Land and Buildings Transaction Tax may also apply in some circumstances.
For bidding and legal information please visit
Entrance
A fire door leads into the spacious entrance hall with, wall mounted intercom system and doors into the open plan lounge & kitchen and stairs to first floor bedroom and bathroom.
Open Plan Lounge And Kitchen (5.61m x 3.56m (18'4" x 11'8"))
A good sized lounge with radiator and wall light and having french doors leading out onto the balcony seating area overlooking the River Calder and surrounding areas. The kitchen benefits from a range of wall and base units, complementary work tops and sink with mixer tap and drainer. Integral ceramic hob with extractor and convection oven / microwave. Integral fridge freezer and washer/dryer and concealed wall attached boiler.
Landing
Stairs to first floor
Bedroom 1 (4.17m x 3.50m (13'8" x 11'5"))
Double bedroom with large double glazed window and radiator and leading to
Shower Room
A spacious shower room housing a modern walk in shower enclosure with shower, low flush W.C and wash hand basin. Stylish fully tiled walls and floor, spotlights to ceiling and heated towel radiator
Outside
Externally the apartment benefits from a balcony looking over the river and has one allocated parking space.
Property info
For more information about this property, please contact
Hunters - Dewsbury, WF13 on +44 1924 765856 * (local rate)
Disclaimer
Property descriptions and related information displayed on this page, with the exclusion of Running Costs data, are marketing materials provided by Hunters - Dewsbury, and do not constitute property particulars. Please contact Hunters - Dewsbury for full details and further information. The Running Costs data displayed on this page are provided by PrimeLocation to give an indication of potential running costs based on various data sources. PrimeLocation does not warrant or accept any responsibility for the accuracy or completeness of the property descriptions, related information or Running Costs data provided here.




















.png)
